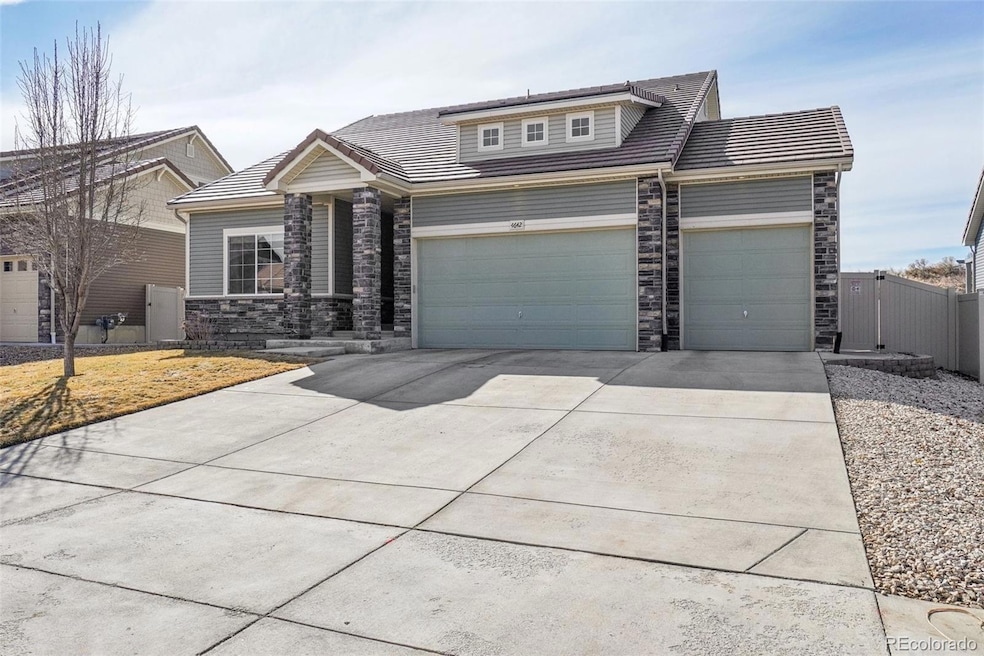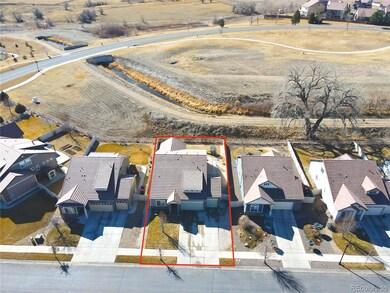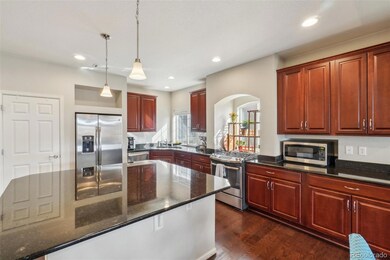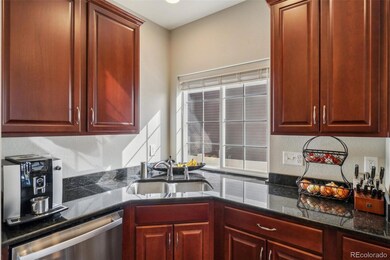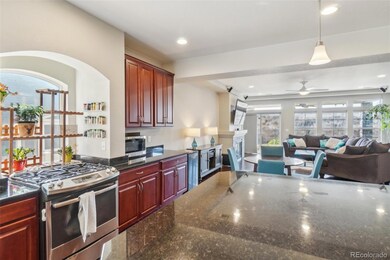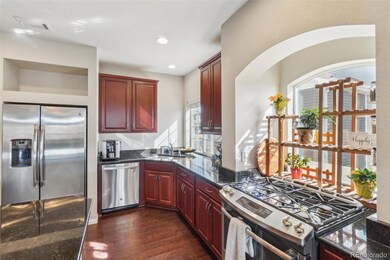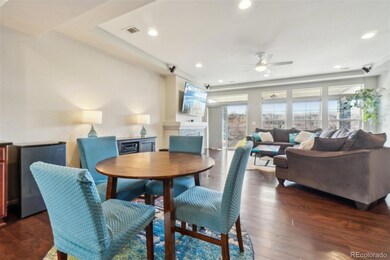
4642 Wildwood Way Johnstown, CO 80534
Highlights
- Primary Bedroom Suite
- Wood Flooring
- Granite Countertops
- Open Floorplan
- Loft
- Private Yard
About This Home
As of March 2025This stunning home in Thompson River Ranch offers designer finishes, an open floor plan, and a prime location backing to open space. The spacious kitchen is a dream for any home chef, featuring granite countertops, stainless steel appliances, and a huge island perfect for gathering. The inviting family room has a cozy fireplace and direct access to the backyard, where you'll find plenty of space to play and relax with easy maintenance. A 5'x8' Yardmate Plus shed provides additional storage, and a 220V hookup by the patio makes adding a hot tub a breeze. The main-floor primary suite is a true retreat, highlighted by a unique waving wall feature, an ensuite bathroom with dual sinks and an oversized step-in shower, and a custom walk-in closet with built-in shelving, a tie rack, file cabinet drawers, hidden hampers, and dedicated shoe storage. Another bedroom, a full bath, and a convenient main-level laundry room complete this level. Upstairs, a spacious loft offers flexible living space, along with a third bedroom featuring a walk-in closet and ensuite bathroom. The backyard is a private oasis, backing to open space for extra privacy and offering a peaceful setting to unwind. This home comes with a children’s playground and an Onkyo receiver with Bose 5.1 surround sound in the recessed ceiling. The garage includes a 220V outlet for added convenience. The community amenities are just as impressive, with two pools, a gathering space, a playground, and a frisbee golf course. The main community center, pool, and workout area are also within walking distance. With parks, trails, a baseball and soccer field, and Riverview PK-8 nearby, this home blends comfort, convenience, and an unbeatable location. Enjoy easy access to I-25, Johnstown Plaza, Centerra, Fort Collins, Longmont, and Estes Park for weekend mountain getaways.
Last Agent to Sell the Property
Martin Mata
Redfin Corporation Brokerage Email: Martin.Mata@redfin.com,720-552-2557 License #100049356 Listed on: 03/06/2025

Home Details
Home Type
- Single Family
Est. Annual Taxes
- $7,051
Year Built
- Built in 2017
Lot Details
- 7,440 Sq Ft Lot
- Open Space
- Partially Fenced Property
- Level Lot
- Private Yard
Parking
- 3 Car Attached Garage
Home Design
- Frame Construction
- Vinyl Siding
Interior Spaces
- 2,496 Sq Ft Home
- 2-Story Property
- Open Floorplan
- Ceiling Fan
- Family Room with Fireplace
- Loft
Kitchen
- Eat-In Kitchen
- Oven
- Dishwasher
- Granite Countertops
Flooring
- Wood
- Carpet
- Laminate
Bedrooms and Bathrooms
- Primary Bedroom Suite
- Walk-In Closet
Laundry
- Laundry Room
- Dryer
- Washer
Outdoor Features
- Covered Patio or Porch
- Exterior Lighting
Schools
- Riverview Pk-8 Elementary And Middle School
- Mountain View High School
Utilities
- Central Air
- Heating System Uses Natural Gas
- 220 Volts in Garage
- Natural Gas Connected
Community Details
- No Home Owners Association
- Thompson River Ranch Subdivision
Listing and Financial Details
- Exclusions: Sellers personal property
- Assessor Parcel Number R1637422
Ownership History
Purchase Details
Home Financials for this Owner
Home Financials are based on the most recent Mortgage that was taken out on this home.Purchase Details
Home Financials for this Owner
Home Financials are based on the most recent Mortgage that was taken out on this home.Purchase Details
Home Financials for this Owner
Home Financials are based on the most recent Mortgage that was taken out on this home.Purchase Details
Home Financials for this Owner
Home Financials are based on the most recent Mortgage that was taken out on this home.Similar Homes in Johnstown, CO
Home Values in the Area
Average Home Value in this Area
Purchase History
| Date | Type | Sale Price | Title Company |
|---|---|---|---|
| Warranty Deed | $570,000 | None Listed On Document | |
| Quit Claim Deed | -- | None Listed On Document | |
| Interfamily Deed Transfer | -- | First American | |
| Warranty Deed | $391,954 | None Available |
Mortgage History
| Date | Status | Loan Amount | Loan Type |
|---|---|---|---|
| Open | $115,100 | Construction | |
| Previous Owner | $357,200 | New Conventional | |
| Previous Owner | $363,000 | New Conventional | |
| Previous Owner | $372,350 | New Conventional |
Property History
| Date | Event | Price | Change | Sq Ft Price |
|---|---|---|---|---|
| 03/26/2025 03/26/25 | Sold | $570,000 | +0.9% | $228 / Sq Ft |
| 03/06/2025 03/06/25 | For Sale | $565,000 | -- | $226 / Sq Ft |
Tax History Compared to Growth
Tax History
| Year | Tax Paid | Tax Assessment Tax Assessment Total Assessment is a certain percentage of the fair market value that is determined by local assessors to be the total taxable value of land and additions on the property. | Land | Improvement |
|---|---|---|---|---|
| 2025 | $7,051 | $37,976 | $6,439 | $31,537 |
| 2024 | $6,796 | $37,976 | $6,439 | $31,537 |
| 2022 | $5,209 | $27,842 | $6,679 | $21,163 |
| 2021 | $5,295 | $28,643 | $6,871 | $21,772 |
| 2020 | $5,386 | $29,136 | $7,293 | $21,843 |
| 2019 | $5,347 | $29,136 | $7,293 | $21,843 |
| 2018 | $5,318 | $27,202 | $5,350 | $21,852 |
| 2017 | $2,585 | $14,036 | $14,036 | $0 |
| 2016 | $2,498 | $14,036 | $14,036 | $0 |
| 2015 | $2,287 | $13,200 | $13,200 | $0 |
| 2014 | $823 | $4,790 | $4,790 | $0 |
Agents Affiliated with this Home
-
Martin Mata

Seller's Agent in 2025
Martin Mata
Redfin Corporation
(720) 552-2557
272 Total Sales
-
Christine Malara

Buyer's Agent in 2025
Christine Malara
Compass - Denver
(303) 726-9820
41 Total Sales
Map
Source: REcolorado®
MLS Number: 7793787
APN: 85232-08-025
- 4818 Wildwood Way
- 3663 Driftwood Dr
- 3674 Crestwood Ln
- 991 Peaceful View Place
- 3836 Sprucewood Dr
- 3669 Riverwalk Cir
- 4354 Lacewood Ln
- 3892 Sprucewood Dr
- 4403 Alderwood Dr
- 4397 Elkwood Ct
- 4393 Alderwood Dr
- 4385 Elkwood Ct
- 5036 Ridgewood Dr
- 4373 Elkwood Ct
- 4381 Alderwood Dr
- 4361 Elkwood Ct
- 4378 Elkwood Ct
- 4366 Elkwood Ct
- 5086 Ridgewood Dr
- 4325 Elkwood Ct
