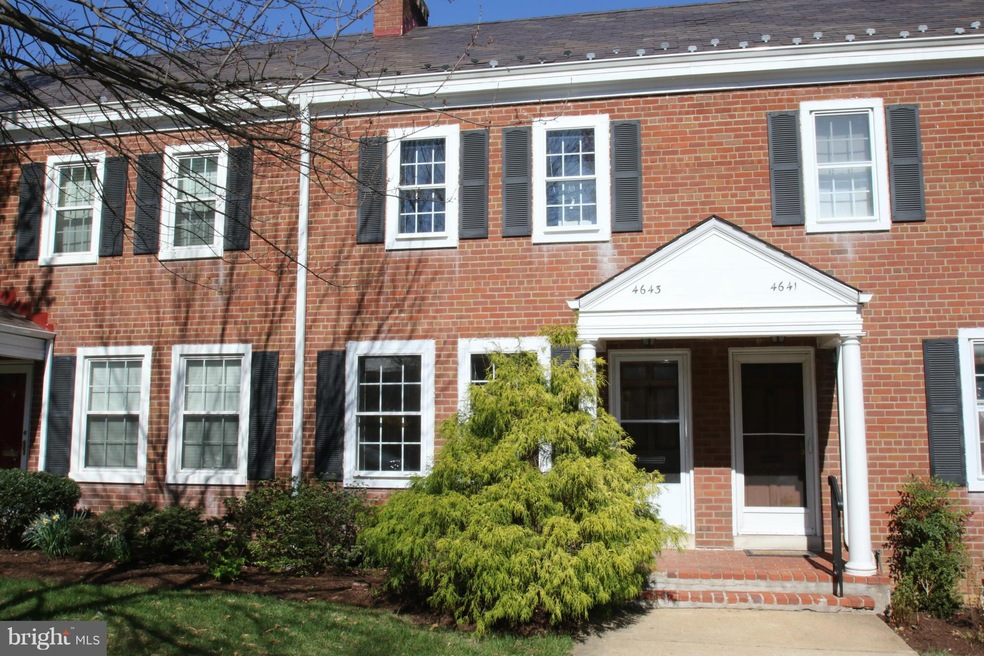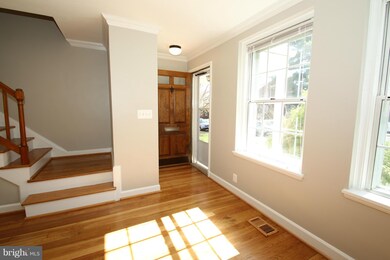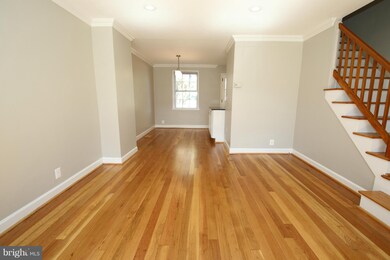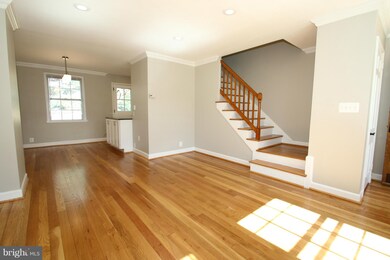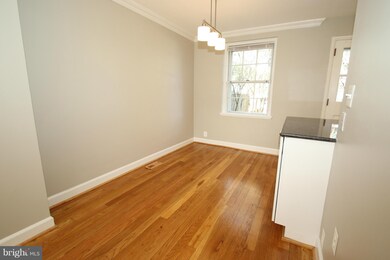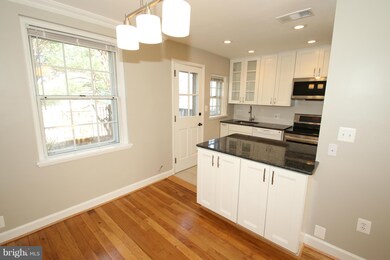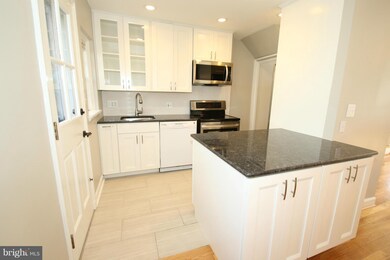
4643 30th Rd S Arlington, VA 22206
Fairlington NeighborhoodHighlights
- Colonial Architecture
- Traditional Floor Plan
- Upgraded Countertops
- Gunston Middle School Rated A-
- Wood Flooring
- 5-minute walk to Fort Reynolds Park
About This Home
As of July 2018Sought after Clarendon model in Fairlington- TH w/ 3 levels + attic! Complete KIT remodel in 2014 & NEVER BEEN USED! All new hardware, gorgeous HW floors, recessed lighting & classic crown molding. Open concept ML for easy entertaining. Sunny BRs, updated BAs & neutral paint. W/D in unit & fenced backyard w/ brick patio space. Located near interstate, Shirlington, Old Town. MOVE IN READY!!!
Last Agent to Sell the Property
Compass License #0225025430 Listed on: 03/31/2016

Last Buyer's Agent
Alex Boston
KW Metro Center

Townhouse Details
Home Type
- Townhome
Est. Annual Taxes
- $4,037
Year Built
- Built in 1944
Lot Details
- Two or More Common Walls
- Back Yard Fenced
HOA Fees
- $383 Monthly HOA Fees
Parking
- On-Street Parking
Home Design
- Colonial Architecture
- Brick Exterior Construction
Interior Spaces
- 922 Sq Ft Home
- Property has 3 Levels
- Traditional Floor Plan
- Crown Molding
- Recessed Lighting
- Double Pane Windows
- Window Treatments
- Window Screens
- Living Room
- Dining Room
- Game Room
- Wood Flooring
Kitchen
- Electric Oven or Range
- Microwave
- Ice Maker
- Dishwasher
- Upgraded Countertops
- Disposal
Bedrooms and Bathrooms
- 2 Bedrooms
- En-Suite Primary Bedroom
- 2 Full Bathrooms
Laundry
- Dryer
- Washer
Improved Basement
- Heated Basement
- Connecting Stairway
- Basement Windows
Outdoor Features
- Patio
Schools
- Claremont Elementary School
- Gunston Middle School
- Wakefield High School
Utilities
- Forced Air Heating and Cooling System
- Electric Water Heater
- Cable TV Available
Listing and Financial Details
- Assessor Parcel Number 29-013-917
Community Details
Overview
- Association fees include pool(s), snow removal, water, trash, sewer
- Fairlington Villages Community
- Fairlington Villages Subdivision
Recreation
- Tennis Courts
- Community Pool
Ownership History
Purchase Details
Purchase Details
Home Financials for this Owner
Home Financials are based on the most recent Mortgage that was taken out on this home.Purchase Details
Home Financials for this Owner
Home Financials are based on the most recent Mortgage that was taken out on this home.Purchase Details
Purchase Details
Home Financials for this Owner
Home Financials are based on the most recent Mortgage that was taken out on this home.Similar Homes in the area
Home Values in the Area
Average Home Value in this Area
Purchase History
| Date | Type | Sale Price | Title Company |
|---|---|---|---|
| Deed | -- | None Listed On Document | |
| Deed | $480,000 | Commonwealth Land Title | |
| Warranty Deed | $429,500 | Rgs Title Llc | |
| Warranty Deed | $400,000 | -- | |
| Deed | $153,500 | -- |
Mortgage History
| Date | Status | Loan Amount | Loan Type |
|---|---|---|---|
| Previous Owner | $4,343,600 | Adjustable Rate Mortgage/ARM | |
| Previous Owner | $115,125 | No Value Available |
Property History
| Date | Event | Price | Change | Sq Ft Price |
|---|---|---|---|---|
| 07/31/2018 07/31/18 | Sold | $480,000 | 0.0% | $347 / Sq Ft |
| 07/07/2018 07/07/18 | Pending | -- | -- | -- |
| 06/29/2018 06/29/18 | For Sale | $480,000 | +11.8% | $347 / Sq Ft |
| 05/13/2016 05/13/16 | Sold | $429,500 | -0.7% | $466 / Sq Ft |
| 04/06/2016 04/06/16 | Pending | -- | -- | -- |
| 03/31/2016 03/31/16 | For Sale | $432,500 | -- | $469 / Sq Ft |
Tax History Compared to Growth
Tax History
| Year | Tax Paid | Tax Assessment Tax Assessment Total Assessment is a certain percentage of the fair market value that is determined by local assessors to be the total taxable value of land and additions on the property. | Land | Improvement |
|---|---|---|---|---|
| 2025 | $5,801 | $561,600 | $53,500 | $508,100 |
| 2024 | $5,340 | $516,900 | $53,500 | $463,400 |
| 2023 | $5,324 | $516,900 | $53,500 | $463,400 |
| 2022 | $5,233 | $508,100 | $53,500 | $454,600 |
| 2021 | $5,018 | $487,200 | $48,200 | $439,000 |
| 2020 | $4,678 | $455,900 | $48,200 | $407,700 |
| 2019 | $4,375 | $426,400 | $44,300 | $382,100 |
| 2018 | $4,182 | $415,700 | $44,300 | $371,400 |
| 2017 | $4,077 | $405,300 | $44,300 | $361,000 |
| 2016 | $3,983 | $401,900 | $44,300 | $357,600 |
| 2015 | $4,037 | $405,300 | $44,300 | $361,000 |
| 2014 | $4,037 | $405,300 | $44,300 | $361,000 |
Agents Affiliated with this Home
-
A
Seller's Agent in 2018
Alex Boston
KW Metro Center
-
Claudia Jaques

Buyer's Agent in 2018
Claudia Jaques
Compass
(703) 209-4846
2 Total Sales
-
Sue and Allison Goodhart

Seller's Agent in 2016
Sue and Allison Goodhart
Compass
(703) 362-3221
6 in this area
526 Total Sales
Map
Source: Bright MLS
MLS Number: 1001609635
APN: 29-013-917
- 4711 30th St S Unit A1
- 2925 S Buchanan St
- 3062 S Buchanan St Unit B2
- 3050 S Buchanan St Unit A2
- 2917 D S Woodstock St 4 Unit 4
- 4822 29th St S Unit C2
- 3004 S Columbus St Unit A2
- 2824 S Abingdon St Unit A2
- 4628 28th Rd S Unit A
- 2990 S Columbus St
- 2950 S Columbus St Unit C1
- 2942 S Columbus St Unit A1
- 2833 S Wakefield St Unit C
- 2592 G S Arlington Mill Dr Unit 7
- 3315 Wyndham Cir Unit 2235
- 3315 Wyndham Cir Unit 1223
- 4552 28th Rd S Unit 169
- 4825 27th Rd S
- 4537 28th Rd S Unit A
- 4819 28th St S Unit B
