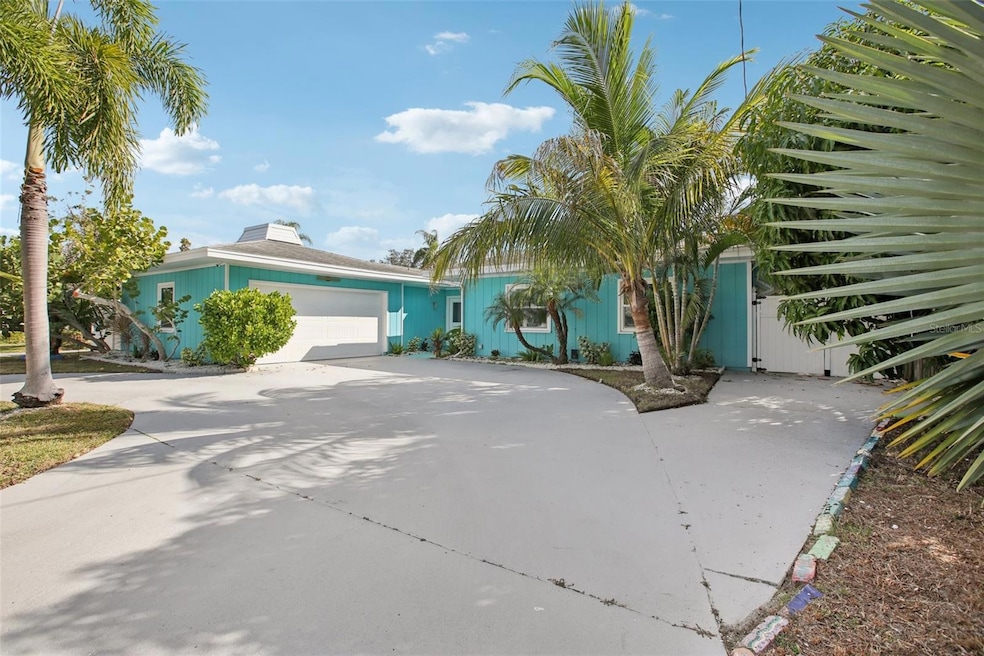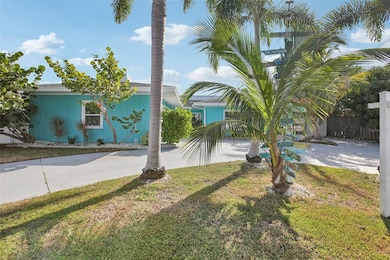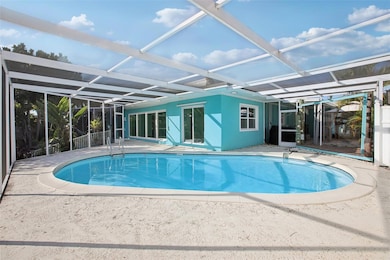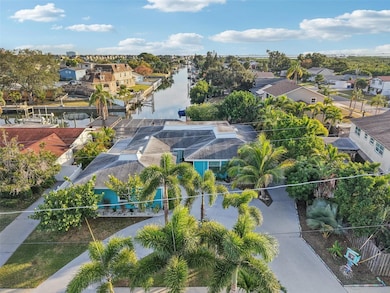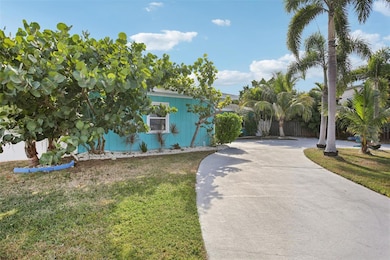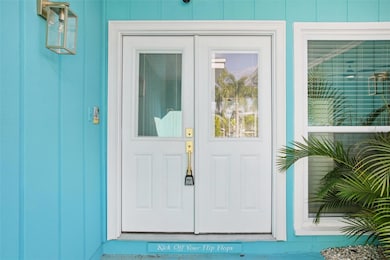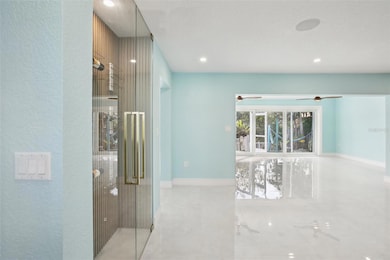Estimated payment $4,593/month
Highlights
- Water access To Gulf or Ocean
- Boat Ramp
- Screened Pool
- Alonso High School Rated A-
- Boat Lift
- Canal View
About This Home
This stunning, fully remodeled waterfront oasis in Tampa Bay checks every box for luxury, functionality, and fun. With 3 bedrooms, 3 full bathrooms, and 1,868 square feet of updated living space, this one-story beauty blends modern design with resort-style living in one of Tampa’s most desirable boating communities. Step inside to discover a show-stopping open-concept layout adorned with oversized 2x4 white ceramic tile flooring that flows seamlessly throughout the home. The custom-built wine cellar with elegant glass doors and a massive electric fireplace creates an upscale ambiance perfect for both entertaining and relaxing. The heart of the home is the kitchen—outfitted with striking blue cabinetry, stainless steel appliances, and waterfront views that will inspire your inner gourmet. All windows are hurricane-rated, including the breathtaking 4-panel PGT sliding glass wall that fully opens to reveal your private outdoor paradise. The backyard retreat features a heated pool under a massive screened enclosure, a pergola-covered lounge area, and a 200+ square foot dock complete with a 6,000-pound boat lift. With no bridges to the bay, this is a boater's dream come true. Whether you're heading out to dinner by boat or soaking in golden hour views over the canal, this home delivers the ultimate Florida lifestyle. The heated and cooled two-car garage (with brand-new epoxy floors) adds 462 square feet of bonus space—perfect for a game room, gym, or additional guest suite. The oversized driveway offers room to store a camper, boat, or jet skis, making this property as practical as it is impressive. Other major updates include a new A/C, electrical system, windows, kitchen, bathrooms, and flooring—every inch of this home has been meticulously improved. Location perks? You're just minutes from top-rated dining spots like Bahama Breeze, Hula Bay, Salt Shack, and downtown destinations including Safety Harbor and the St. Pete Pier. Easy access to the Veteran's Expressway, I-275, and just 10 minutes from Tampa International Airport means you're never far from where you need to be. Don't miss this rare opportunity to own a turnkey, waterfront masterpiece in Bay Crest—where every day feels like a vacation. Call now and schedule your showing today!***Also available for rent at $4,800/month***
Listing Agent
LPT REALTY LLC Brokerage Phone: 813-359-8990 License #3135049 Listed on: 09/09/2025

Home Details
Home Type
- Single Family
Est. Annual Taxes
- $5,670
Year Built
- Built in 1968
Lot Details
- 8,190 Sq Ft Lot
- Lot Dimensions are 78x105
- Property fronts a saltwater canal
- North Facing Home
- Irrigation Equipment
- Property is zoned RSC-6
Parking
- 2 Car Attached Garage
- Oversized Parking
- Garage Door Opener
- Driveway
Property Views
- Canal
- Pool
Home Design
- Slab Foundation
- Frame Construction
- Shingle Roof
- Block Exterior
- Stucco
Interior Spaces
- 1,868 Sq Ft Home
- 1-Story Property
- Built-In Features
- Shelving
- Ceiling Fan
- Electric Fireplace
- Sliding Doors
- Living Room
- Ceramic Tile Flooring
Kitchen
- Eat-In Kitchen
- Breakfast Bar
- Walk-In Pantry
- Range with Range Hood
- Microwave
- Dishwasher
- Solid Surface Countertops
Bedrooms and Bathrooms
- 3 Bedrooms
- En-Suite Bathroom
- Walk-In Closet
- 3 Full Bathrooms
Pool
- Screened Pool
- Heated In Ground Pool
- Fence Around Pool
Outdoor Features
- Water access To Gulf or Ocean
- Access to Saltwater Canal
- Seawall
- Boat Lift
- Boat Ramp
- Screened Patio
Schools
- Bay Crest Elementary School
- Webb Middle School
- Alonso High School
Utilities
- Central Heating and Cooling System
- High Speed Internet
- Cable TV Available
Community Details
- No Home Owners Association
- Bay Crest Park Unit 12 Subdivision
Listing and Financial Details
- Visit Down Payment Resource Website
- Legal Lot and Block 17 / 15
- Assessor Parcel Number U-02-29-17-0F3-000015-00017.0
Map
Home Values in the Area
Average Home Value in this Area
Tax History
| Year | Tax Paid | Tax Assessment Tax Assessment Total Assessment is a certain percentage of the fair market value that is determined by local assessors to be the total taxable value of land and additions on the property. | Land | Improvement |
|---|---|---|---|---|
| 2025 | $5,670 | $516,230 | $256,620 | $259,610 |
| 2024 | $5,670 | $331,545 | -- | -- |
| 2023 | $5,493 | $321,888 | $0 | $0 |
| 2022 | $5,272 | $312,513 | $0 | $0 |
| 2021 | $5,211 | $303,411 | $0 | $0 |
| 2020 | $5,089 | $299,222 | $0 | $0 |
| 2019 | $4,961 | $292,495 | $0 | $0 |
| 2018 | $4,904 | $287,041 | $0 | $0 |
| 2017 | $4,843 | $281,137 | $0 | $0 |
| 2016 | $3,219 | $192,275 | $0 | $0 |
| 2015 | $3,254 | $190,938 | $0 | $0 |
| 2014 | $3,227 | $189,423 | $0 | $0 |
| 2013 | -- | $186,624 | $0 | $0 |
Property History
| Date | Event | Price | List to Sale | Price per Sq Ft |
|---|---|---|---|---|
| 01/26/2026 01/26/26 | Price Changed | $799,900 | -3.0% | $428 / Sq Ft |
| 01/14/2026 01/14/26 | Price Changed | $825,000 | -2.8% | $442 / Sq Ft |
| 11/08/2025 11/08/25 | Price Changed | $849,000 | 0.0% | $454 / Sq Ft |
| 09/17/2025 09/17/25 | Price Changed | $4,800 | 0.0% | $3 / Sq Ft |
| 09/09/2025 09/09/25 | For Sale | $865,000 | 0.0% | $463 / Sq Ft |
| 09/04/2025 09/04/25 | Price Changed | $5,200 | -5.5% | $3 / Sq Ft |
| 07/16/2025 07/16/25 | Price Changed | $5,500 | +0.2% | $3 / Sq Ft |
| 07/14/2025 07/14/25 | Price Changed | $5,491 | -0.2% | $3 / Sq Ft |
| 07/11/2025 07/11/25 | For Rent | $5,500 | -- | -- |
Purchase History
| Date | Type | Sale Price | Title Company |
|---|---|---|---|
| Warranty Deed | $355,000 | Fidelity Natl Title Fl Inc | |
| Warranty Deed | $212,500 | Capstone Title Llc | |
| Quit Claim Deed | $92,081 | -- | |
| Warranty Deed | $150,000 | -- |
Mortgage History
| Date | Status | Loan Amount | Loan Type |
|---|---|---|---|
| Open | $337,250 | New Conventional | |
| Previous Owner | $207,112 | FHA | |
| Previous Owner | $105,000 | No Value Available |
Source: Stellar MLS
MLS Number: TB8426038
APN: U-02-29-17-0F3-000015-00017.0
- 8461 Flagstone Dr
- 8462 Flagstone Dr
- 8720 Hickorywood Ln
- 8718 Palisades Dr
- 4836 Troydale Rd
- 4852 Troydale Rd
- 8717 Bay Pointe Dr
- 8806 Bay Pointe Dr Unit 206
- 8804 Bay Pointe Dr Unit 204
- 8806 Bay Pointe Dr Unit 105
- 8801 Bay Pointe Dr Unit 102
- 4710 Travertine Dr
- 4716 Soapstone Dr
- 4324 Spinnaker Cove Ln
- 8718 Tahiti Ln
- 4701 Lodestone Dr
- 8425 Flagstone Dr
- 8812 Bay Pointe Dr Unit 202
- 8815 Bay Pointe Dr Unit 106
- 8817 Bay Pointe Dr Unit 108
- 4644 Bay Crest Dr Unit ID1337487P
- 4622 Bay Crest Dr
- 8722 Elmwood Ln
- 4711 Travertine Dr
- 4355 Spinnaker Cove Ln
- 8817 Bay Pointe Dr Unit 108
- 8822 Bay Pointe Dr Unit 104
- 4908 Stolls Ave
- 8825 Bay Pointe Dr Unit 101
- 8609 Driftwood Dr
- 8714 Cove Ct
- 4316 Bayside Village Dr Unit 304
- 4323 Bayside Village Dr Unit 308
- 4323 Bayside Village Dr Unit 202
- 8402 Lava Place
- 4311 Bayside Village Dr Unit 303
- 4309 Bayside Village Dr Unit 103
- 4305 Bayside Village Dr Unit 301
- 4345 Bayside Village Dr Unit 104
- 4345 Bayside Village Dr Unit 102
Ask me questions while you tour the home.
