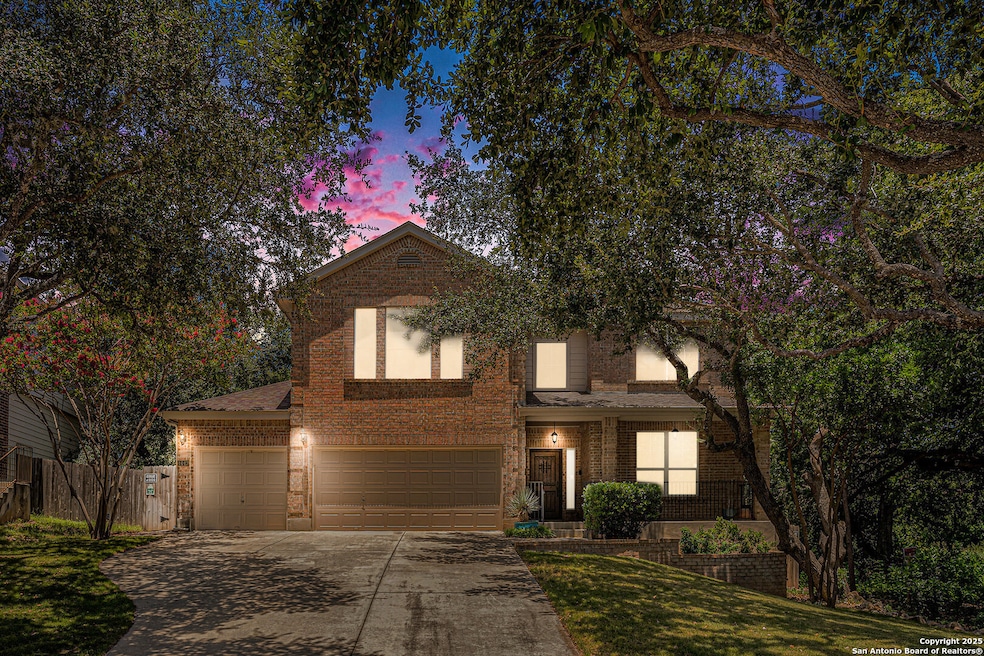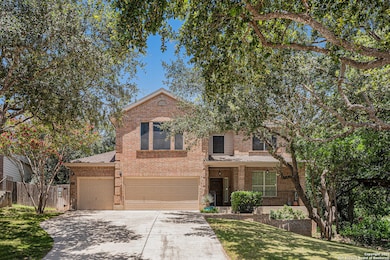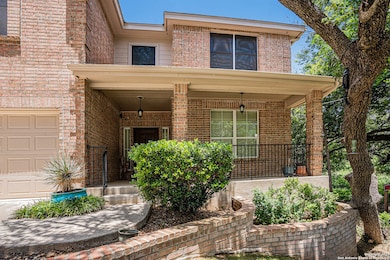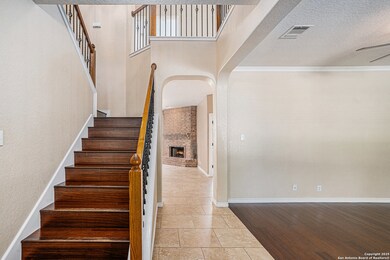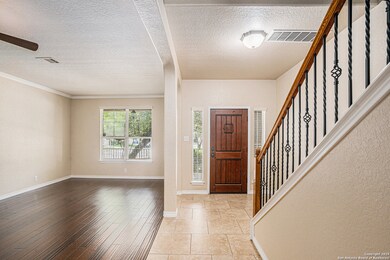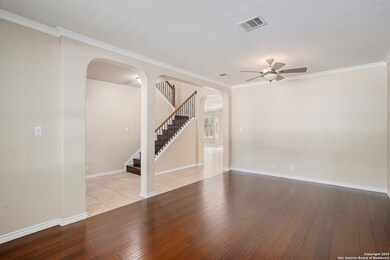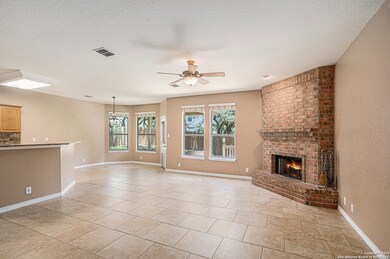
4643 Briley Elm San Antonio, TX 78247
Thousand Oaks NeighborhoodEstimated payment $3,147/month
Highlights
- Clubhouse
- Deck
- Community Pool
- Steubing Ranch Elementary School Rated A-
- Three Living Areas
- Covered Patio or Porch
About This Home
Welcome to 4643 Briley Elm - A Rare Gem in a Prime Location! Discover refined living in this stunning 4-bedroom, 2.5-bath home, nestled on an oversized lot in a desirable northeast San Antonio neighborhood. From the moment you arrive, the 3-car garage and inviting curb appeal set the tone for something special. Inside, you'll be greeted by bamboo flooring that flows through the living room, stairway, and also in the primary closet. Elegant 18"x18" Italian porcelain tile adorns the main floor. The open-concept layout includes a dedicated office area, perfect for remote work or study. Up the stairs you are greeted with a large game room living area. The heart of the home is the chef-inspired kitchen, outfitted with sleek KitchenAid appliances (with refrigerator negotiable), expansive counters, and ample storage space-ideal for entertaining or casual family meals. Every closet in the home is oversized, ensuring storage is never an issue. Ascend the striking steel-railed staircase to find spacious bedrooms and a tranquil primary suite featuring a spa-like bath with oversized Travertine tile walk-in shower. Additional upgrades include a Trane HVAC system (6 years old), high-efficiency water heater, and new carpet and paint throughout for a fresh, move-in-ready feel. Step outside to your private retreat: a covered patio and ChoiceDek deck, perfect for Texas evenings, plus a fully fenced backyard with a 10'x12' HardiePlank 2-story gambrel storage shed-ideal for a workshop, hobby space, or extra storage. A beautiful recreation center and pool invites you and your family from just across the street and a greenbelt runs just north and east beside the home. Extras include a 1-year-old high capacity water softener, 3-year-old fence, sprinkler system, a 7-year-old roof with radiant barrier, and solar screens on windows for added energy efficiency. Average electric bill is $250 per month. Offered at $439,000, this home qualifies for Conventional, VA, and FHA financing. Don't miss your chance to own this beautifully upgraded, well-maintained home in a sought-after area. Schedule your showing today-this one won't last long!
Home Details
Home Type
- Single Family
Est. Annual Taxes
- $9,063
Year Built
- Built in 2003
Lot Details
- 7,710 Sq Ft Lot
- Lot Dimensions: 54
- Fenced
- Sprinkler System
HOA Fees
- $18 Monthly HOA Fees
Parking
- 3 Car Garage
Home Design
- Brick Exterior Construction
- Slab Foundation
- Composition Roof
Interior Spaces
- 3,025 Sq Ft Home
- Property has 2 Levels
- Ceiling Fan
- Chandelier
- Window Treatments
- Family Room with Fireplace
- Three Living Areas
- Fire and Smoke Detector
Kitchen
- Eat-In Kitchen
- Stove
- Microwave
- Ice Maker
- Dishwasher
- Disposal
Flooring
- Carpet
- Ceramic Tile
Bedrooms and Bathrooms
- 4 Bedrooms
Laundry
- Laundry on main level
- Washer Hookup
Outdoor Features
- Deck
- Covered Patio or Porch
Schools
- Steubingra Elementary School
- Harris Middle School
- Madison High School
Utilities
- Central Heating and Cooling System
- Electric Water Heater
- Cable TV Available
Listing and Financial Details
- Legal Lot and Block 64 / 59
- Assessor Parcel Number 177260590640
- Seller Concessions Offered
Community Details
Overview
- $125 HOA Transfer Fee
- Steubing Ranch Homeowners Association, Inc. Association
- Steubing Ranch Subdivision
- Mandatory home owners association
Amenities
- Clubhouse
Recreation
- Community Pool
- Park
Map
Home Values in the Area
Average Home Value in this Area
Tax History
| Year | Tax Paid | Tax Assessment Tax Assessment Total Assessment is a certain percentage of the fair market value that is determined by local assessors to be the total taxable value of land and additions on the property. | Land | Improvement |
|---|---|---|---|---|
| 2025 | $7,051 | $396,550 | $69,930 | $326,620 |
| 2024 | $7,051 | $396,550 | $69,930 | $326,620 |
| 2023 | $7,051 | $360,580 | $69,930 | $315,070 |
| 2022 | $8,089 | $327,800 | $56,850 | $293,150 |
| 2021 | $7,613 | $298,000 | $46,850 | $251,150 |
| 2020 | $7,629 | $294,180 | $44,000 | $250,180 |
| 2019 | $7,295 | $273,910 | $45,930 | $227,980 |
| 2018 | $7,195 | $269,470 | $45,930 | $223,540 |
| 2017 | $6,656 | $247,000 | $45,930 | $201,070 |
| 2016 | $6,360 | $236,000 | $45,930 | $190,070 |
| 2015 | $5,826 | $242,250 | $33,770 | $208,480 |
| 2014 | $5,826 | $223,680 | $0 | $0 |
Property History
| Date | Event | Price | Change | Sq Ft Price |
|---|---|---|---|---|
| 08/27/2025 08/27/25 | Pending | -- | -- | -- |
| 07/17/2025 07/17/25 | For Sale | $439,000 | -- | $145 / Sq Ft |
Mortgage History
| Date | Status | Loan Amount | Loan Type |
|---|---|---|---|
| Closed | $141,252 | VA | |
| Closed | $148,740 | VA |
Similar Homes in San Antonio, TX
Source: San Antonio Board of REALTORS®
MLS Number: 1884746
APN: 17726-059-0640
- 17203 Garwood Chase
- 4618 Acornridge Way
- 4631 Eldon Run
- 17227 Tarkio Way
- 17114 Darlington Run
- 5315 Argyle Way
- 17006 Darlington Run
- 5330 Argyle Way
- 4527 Darien Vista
- 17203 Ashbury Lodge
- 15903 Drexel Run
- 4922 Ancient Elm
- 16110 Ambush Grove
- 4914 Bending Elms
- 4911 Bending Elms
- 16115 Branching Oaks
- 16014 Walnut Creek Dr
- 4931 Bending Trail
- 15850 Marisa Place
- 5426 Arcadia Park
