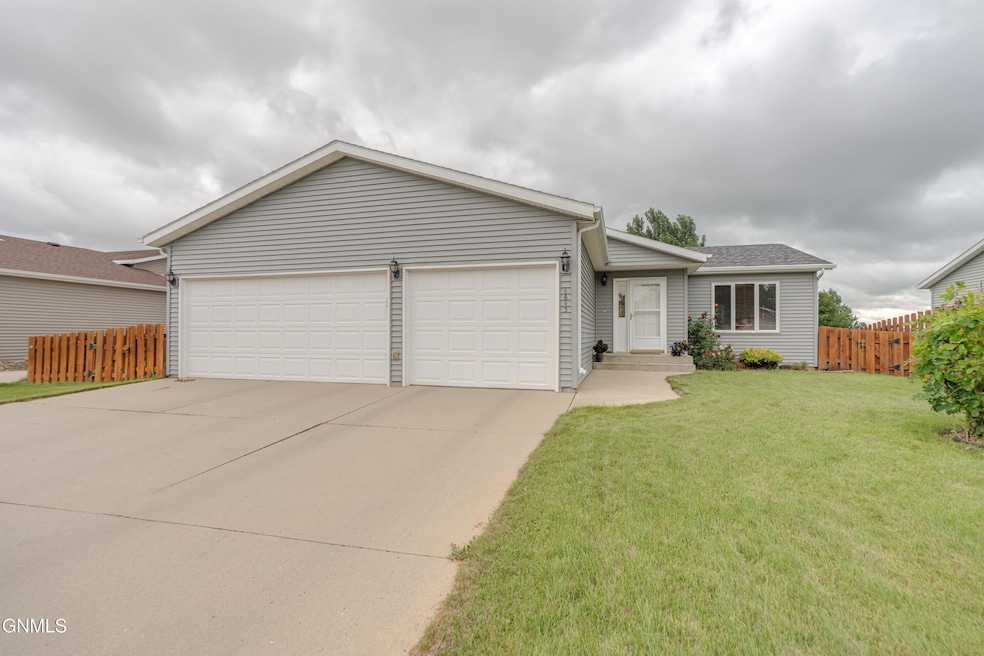
4643 Kost Dr Bismarck, ND 58503
Estimated payment $2,311/month
Highlights
- Very Popular Property
- Deck
- Main Floor Primary Bedroom
- Sunrise Elementary School Rated A-
- 2-Story Property
- Home Office
About This Home
HOME WARRANTY INCLUDED!!!
Welcome to this well cared for RANCH style home! This home is situated on a level, city lot in a popular neighborhood. The main floor has new flooring and includes 2 bedrooms, a full size bathroom, a kitchen with a pantry and peninsula. The dining room features full sunlight and a sliding glass door to the deck with natural gas grill hook up and access to the fully fenced backyard with a concrete patio. The basement has egress windows, a nice size family room, an additional bedroom, a bathroom and a laundry/utility room. The nicely landscaped yard is fully fenced with a sprinkler system and includes a garden shed. The triple stall garage is insulated and heated. Located conveniently in NE Bismarck near lots of great amenities.
Listing Agent
TRADEMARK REALTY Brokerage Phone: 701-223-3030 License #7106 Listed on: 08/15/2025
Open House Schedule
-
Sunday, August 24, 20251:00 to 2:30 pm8/24/2025 1:00:00 PM +00:008/24/2025 2:30:00 PM +00:00HOME WARRANTY INCLUDED!!! Welcome to this well cared for RANCH style home! This home is situated on a level, city lot in a popular neighborhood. The main floor has new flooring and includes 2 bedrooms, a full size bathroom, a kitchen with a pantry and peninsula. The dining room features full sunlight and a sliding glass door to the deck with natural gas grill hook up and access to the fully fenced backyard with a concrete patio. The basement has egress windows, a nice size family room, an additional bedroom, a bathroom and a laundry/utility room. The nicely landscaped yard is fully fenced with a sprinkler system and includes a garden shed. The triple stall garage is insulated and heated. Located conveniently in NE Bismarck near lots of great amenities.Add to Calendar
Home Details
Home Type
- Single Family
Est. Annual Taxes
- $2,884
Year Built
- Built in 2003
Lot Details
- 8,242 Sq Ft Lot
- Lot Dimensions are 70x74x118
- Back Yard Fenced
- Front and Back Yard Sprinklers
Parking
- 3 Car Attached Garage
- Heated Garage
- Workbench in Garage
- Front Facing Garage
- Garage Door Opener
- Driveway
Home Design
- 2-Story Property
- Shingle Roof
- Vinyl Siding
- Concrete Perimeter Foundation
Interior Spaces
- Ceiling Fan
- Window Treatments
- Living Room
- Home Office
- Fire and Smoke Detector
- Laundry Room
Kitchen
- Electric Range
- Dishwasher
- Disposal
Flooring
- Carpet
- Linoleum
- Vinyl
Bedrooms and Bathrooms
- 3 Bedrooms
- Primary Bedroom on Main
- 2 Full Bathrooms
Finished Basement
- Basement Storage
- Basement Window Egress
Outdoor Features
- Deck
- Patio
- Outdoor Storage
Utilities
- Forced Air Heating and Cooling System
- Heating System Uses Natural Gas
Community Details
- Sattlers Subdivision
Listing and Financial Details
- Assessor Parcel Number 1358-002-170
Map
Home Values in the Area
Average Home Value in this Area
Tax History
| Year | Tax Paid | Tax Assessment Tax Assessment Total Assessment is a certain percentage of the fair market value that is determined by local assessors to be the total taxable value of land and additions on the property. | Land | Improvement |
|---|---|---|---|---|
| 2024 | $3,310 | $133,050 | $32,000 | $101,050 |
| 2023 | $3,546 | $133,050 | $32,000 | $101,050 |
| 2022 | $3,338 | $133,250 | $32,000 | $101,250 |
| 2021 | $3,285 | $123,900 | $30,000 | $93,900 |
| 2020 | $3,055 | $120,450 | $30,000 | $90,450 |
| 2019 | $2,448 | $114,950 | $0 | $0 |
| 2018 | $2,280 | $114,950 | $26,000 | $88,950 |
| 2017 | $2,175 | $114,950 | $26,000 | $88,950 |
| 2016 | $2,175 | $114,950 | $21,000 | $93,950 |
| 2014 | -- | $102,900 | $0 | $0 |
Property History
| Date | Event | Price | Change | Sq Ft Price |
|---|---|---|---|---|
| 08/15/2025 08/15/25 | For Sale | $380,000 | +22.6% | $210 / Sq Ft |
| 01/31/2022 01/31/22 | Sold | -- | -- | -- |
| 10/19/2021 10/19/21 | Pending | -- | -- | -- |
| 10/18/2021 10/18/21 | For Sale | $309,900 | -- | $171 / Sq Ft |
Purchase History
| Date | Type | Sale Price | Title Company |
|---|---|---|---|
| Warranty Deed | -- | Bismarck Title |
Mortgage History
| Date | Status | Loan Amount | Loan Type |
|---|---|---|---|
| Open | $247,920 | New Conventional |
Similar Homes in Bismarck, ND
Source: Bismarck Mandan Board of REALTORS®
MLS Number: 4021189
APN: 1358-002-170
- 4501 Gates Dr
- 5051 Redcoat Dr
- 3326 Tyndale Dr
- 5125 Hitchcock Dr
- 3347 Tyndale Dr
- 3315 Tyndale Dr
- 4821 Trenton Dr
- 4907 Maltby St
- 2631 Yorktown Dr
- Xxx U S Highway 83
- 5508 Gold Dr
- 3812 Nickel St
- 3703 Jericho Rd
- 3212 Jericho Rd
- 4003 E Calgary Ave
- 5404 Titanium Dr
- 5411 Titanium Dr
- 5408 Titanium Dr
- 4001 Nickel St
- 3715 Steel St
- 3841 Knudsen Ave
- 4001-4129 Oklahoma Ln
- 3600 Knudsen Ave
- 3103 E Calgary Ave
- 3009 43rd Ave NE
- 3540 N 19th St
- 1823 Mapleton Ave
- 4309 N 19th St
- 2027 N 16th St
- 2000 N 16th St
- 1220 N 19th St Unit 1220 up
- 1930 N 14th St Unit Lower
- 1902 E Avenue D Unit 1902 and a half
- 3635 Valcartier St
- 4201 Montreal St
- 125 E Arikara Ave
- 418 W Apollo Ave
- 630 E Main Ave
- 2821 Ithaca Dr
- 140 E Indiana Ave






