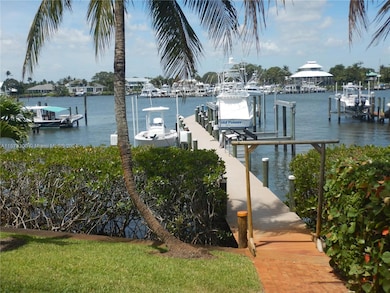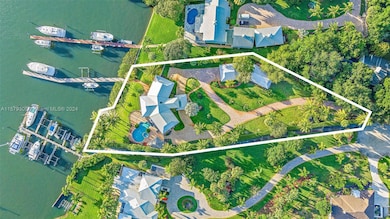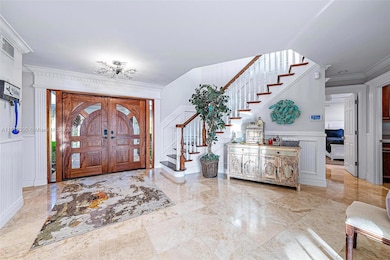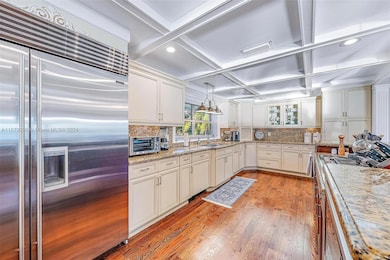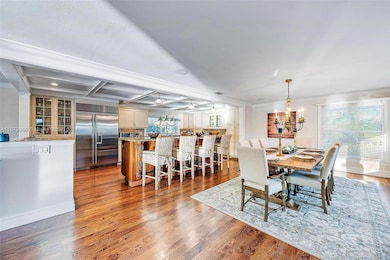4643 SE Cheerio Way Stuart, FL 34997
Estimated payment $29,569/month
Highlights
- Property has ocean access
- Up to 60-Foot Boat
- 2 Bedroom Guest House
- Deeded Boat Dock
- Guest House
- Boat Lift
About This Home
Boater and fisherman's dream, this waterfront paradise located in Rocky Point on the protected Manatee Pocket only minutes from the inlet and downtown Stuart. This 1.08 acre beautifully landscaped property, circular driveway, with 2/1 guest house and detached two car garage. Newer 6'x180' dock, with electric and water, will accommodate a large yacht plus two lifts, one 20,000 lb. lift and a 12,000 lb. lift. The remodeled main house 4 bedroom, 6 full baths home with water views from every room, features marble floors downstairs and wood floors upstairs. Gourmet kitchen with gas cooking, eat in bar, and dining area, on demand hot water heaters. Outside features pool with spa, surrounded by Old Chicago Brick, Tiki Hut with outdoor kitchen, new fenced yard and beach area by the water.
Home Details
Home Type
- Single Family
Est. Annual Taxes
- $45,566
Year Built
- Built in 1981
Lot Details
- 1.08 Acre Lot
- 180 Ft Wide Lot
- River Front
- Northeast Facing Home
- Fenced
HOA Fees
- $42 Monthly HOA Fees
Parking
- 2 Car Garage
- 1 Attached Carport Space
- Parking Available
- Automatic Garage Door Opener
- Circular Driveway
- Open Parking
Home Design
- Frame Construction
- Aluminum Roof
Interior Spaces
- 5,176 Sq Ft Home
- 2-Story Property
- Central Vacuum
- Ceiling Fan
- Skylights
- Blinds
- Great Room
- Family Room
- Combination Dining and Living Room
- Den
- Recreation Room
- Sun or Florida Room
- Storage Room
- Efficiency Studio
- River Views
Kitchen
- Eat-In Kitchen
- Self-Cleaning Oven
- Gas Range
- Microwave
- Dishwasher
- Snack Bar or Counter
- Disposal
Flooring
- Wood
- Carpet
- Marble
Bedrooms and Bathrooms
- 6 Bedrooms
- Main Floor Bedroom
- Primary Bedroom Upstairs
- Walk-In Closet
- 7 Full Bathrooms
- Dual Sinks
- Soaking Tub and Shower Combination in Primary Bathroom
- Primary Bathroom includes a Walk-In Shower
Laundry
- Dryer
- Washer
- Laundry Tub
Home Security
- Security System Owned
- High Impact Windows
- High Impact Door
Pool
- Gunite Pool
- Outdoor Shower
- Pool Equipment Stays
Outdoor Features
- Property has ocean access
- No Fixed Bridges
- Seawall
- Boat Lift
- Up to 60-Foot Boat
- Deeded Boat Dock
- Deck
- Shed
- Outdoor Grill
- Porch
Additional Homes
- Guest House
- 2 Bedroom Guest House
- One Bathroom Guest House
- Guest House Includes Living Room
Schools
- Port Salerno Elementary School
- Murray Middle School
- South Fork High School
Utilities
- Forced Air Zoned Heating and Cooling System
- Underground Utilities
- Gas Water Heater
- Septic Tank
Community Details
- Royal Harbor,Royal Harbor Subdivision
- Mandatory home owners association
Listing and Financial Details
- Assessor Parcel Number 483841160000000704
Map
Home Values in the Area
Average Home Value in this Area
Tax History
| Year | Tax Paid | Tax Assessment Tax Assessment Total Assessment is a certain percentage of the fair market value that is determined by local assessors to be the total taxable value of land and additions on the property. | Land | Improvement |
|---|---|---|---|---|
| 2025 | $46,236 | $2,913,370 | -- | -- |
| 2024 | $45,567 | $2,831,264 | -- | -- |
| 2023 | $45,567 | $2,748,800 | $2,748,800 | $1,268,750 |
| 2022 | $31,242 | $1,792,714 | $0 | $0 |
| 2021 | $28,590 | $1,629,740 | $910,800 | $718,940 |
| 2020 | $19,923 | $1,164,330 | $768,490 | $395,840 |
| 2019 | $20,198 | $1,170,410 | $768,490 | $401,920 |
| 2018 | $21,525 | $1,211,800 | $803,490 | $408,310 |
| 2017 | $22,165 | $1,317,960 | $888,880 | $429,080 |
| 2016 | $20,818 | $1,206,760 | $831,950 | $374,810 |
| 2015 | $17,849 | $1,266,400 | $888,880 | $377,520 |
| 2014 | $17,849 | $1,162,180 | $774,180 | $388,000 |
Property History
| Date | Event | Price | List to Sale | Price per Sq Ft | Prior Sale |
|---|---|---|---|---|---|
| 06/20/2025 06/20/25 | Price Changed | $4,950,000 | -6.6% | $956 / Sq Ft | |
| 04/21/2025 04/21/25 | Price Changed | $5,300,000 | -5.4% | $1,024 / Sq Ft | |
| 05/01/2024 05/01/24 | For Sale | $5,600,000 | +133.3% | $1,082 / Sq Ft | |
| 12/17/2020 12/17/20 | Sold | $2,400,000 | 0.0% | $464 / Sq Ft | View Prior Sale |
| 11/17/2020 11/17/20 | Pending | -- | -- | -- | |
| 10/12/2020 10/12/20 | For Sale | $2,400,000 | +50.5% | $464 / Sq Ft | |
| 07/15/2016 07/15/16 | Sold | $1,594,500 | -18.2% | $402 / Sq Ft | View Prior Sale |
| 06/15/2016 06/15/16 | Pending | -- | -- | -- | |
| 11/05/2015 11/05/15 | For Sale | $1,950,000 | -- | $492 / Sq Ft |
Purchase History
| Date | Type | Sale Price | Title Company |
|---|---|---|---|
| Warranty Deed | $2,400,000 | Florida Ttl & Guarantee Agcy | |
| Warranty Deed | -- | None Available | |
| Personal Reps Deed | $1,594,500 | None Available | |
| Warranty Deed | $1,500,000 | Attorney | |
| Warranty Deed | $925,000 | -- | |
| Warranty Deed | $100 | -- |
Mortgage History
| Date | Status | Loan Amount | Loan Type |
|---|---|---|---|
| Open | $1,680,000 | New Conventional | |
| Previous Owner | $700,000 | Purchase Money Mortgage |
Source: MIAMI REALTORS® MLS
MLS Number: A11579300
APN: 48-38-41-160-000-00070-4
- 4723 SE Cheerio Way
- 4605 SE Williams Way
- 4891 SE Pompano Terrace
- 4760 SE Bayshore Terrace
- 4239 SE Whiticar Way
- 4940 SE Inlet Isle Way
- 4756 SE Manatee Terrace
- 3824 SE Fairway E
- 4020 SE Whiticar Way
- 5095 SE Manatee Terrace
- 3804 SE Fairway E
- 5290 SE Seascape Way Unit 201
- 5270 SE Seascape Way Unit 102
- 5200 SE Seascape Way Unit 201
- 5065 SE Orange St
- 3763 SE Fairway E
- 5186 SE Harrold Terrace
- 4345 SE Mulford Ln
- 5092 SE Nassau Terrace
- 5145 SE Matousek St
- 3501 SE Kubin Ave
- 3365 SE Saint Lucie Blvd
- 4095 SE Centerboard Ln Unit 6-B
- 4404 SE Mulford Ln
- 3828 SE Jefferson St
- 4621 SE Shady Ridge Ln
- 4662 SE Manatee Way
- 4695 SE Manatee Way
- 4680 SE Manatee Way
- 2918 SE Fairway W Unit 13
- 9915 SW Meridian Way
- 4885 SE Capstan Ave Unit E21
- 4752 SE Ebbtide Ave Unit 4752
- 3271 SE Court Dr
- 5323 SE Miles Grant Rd Unit J206
- 3055 SE Glasgow Dr
- 3473 SE Hawthorne St
- 3246 Jefferson St
- 3244 Jefferson St
- 5403 SE Miles Grant Rd Unit 212

