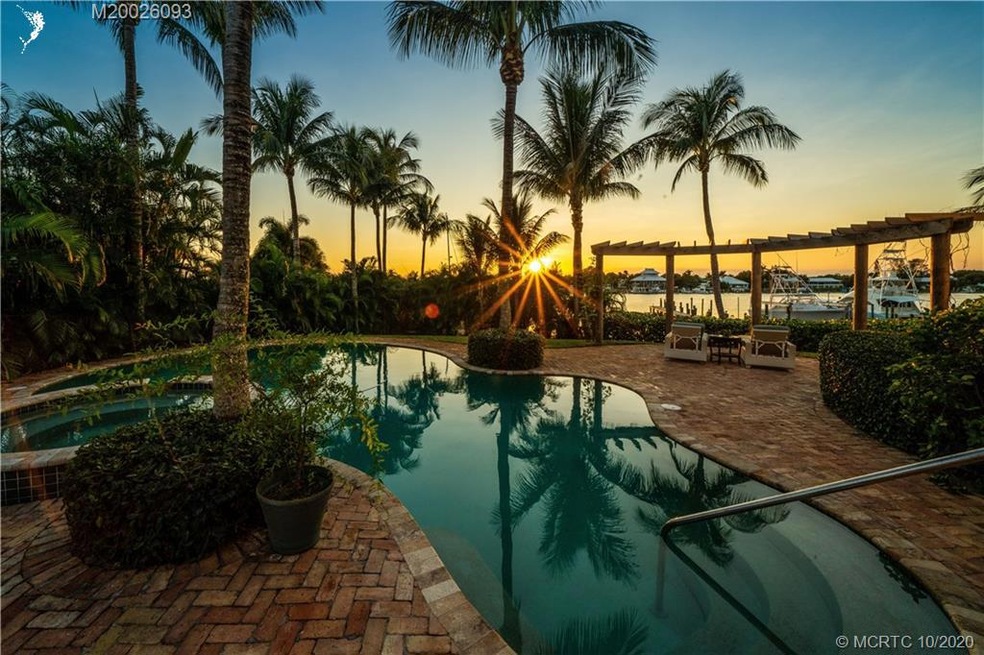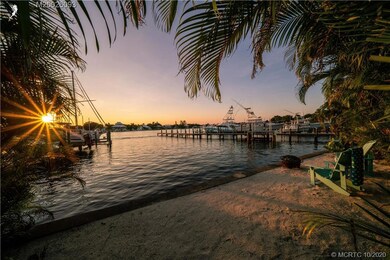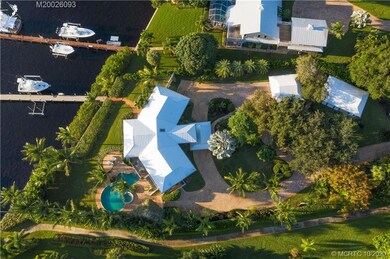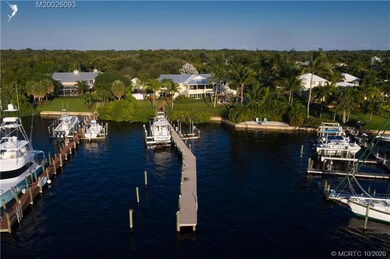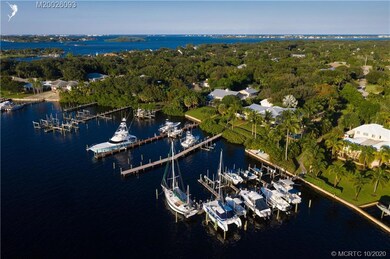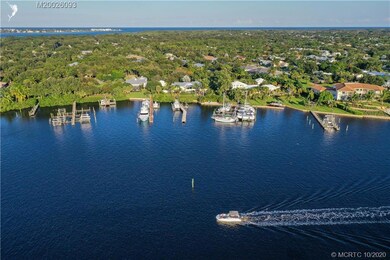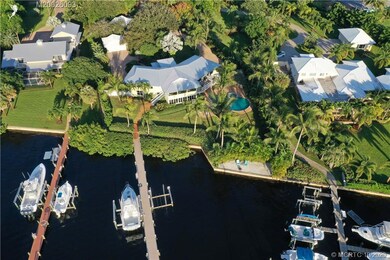
4643 SE Cheerio Way Stuart, FL 34997
About This Home
As of December 2020This waterfront paradise is located in Rocky Point, on the protected Manatee Pocket, only minutes to the Inlet or downtown Stuart. With over an acre of lushly landscaped high and dry land and a dock that can accommodate a large yacht or smaller boats with one 20,000 lbs lift and one 12,000 lbs lift. The main house is beautifully appointed with 4 bedrooms, 6 full bathrooms, a cook's dream kitchen, a poolside summer kitchen, and a luxurious owner's bathroom. Your guests will enjoy the two-bedroom one-bath guest house near the raised bed gardens at the front of the property. This home has been extensively remodeled. The roof, driveway, dock, air conditioners, septic tank, impact windows, irrigation wells, Tiki hut, on-demand hot water heaters, underground grill gas tank, pool equipment, and pool deck are less than 5 years old. Peace of mind prevails with this entertainer's and boater's dream home. All measurements should be verified by the buyer.
Last Agent to Sell the Property
Berkshire Hathaway Florida Realty License #3286655 Listed on: 10/14/2020

Home Details
Home Type
Single Family
Est. Annual Taxes
$46,236
Year Built
1981
Lot Details
0
HOA Fees
$21 per month
Listing Details
- Architectural Style: Florida, Multi-Level
- Directions: Robertson then left on Cheerio Way. The driveway is at the end of the cul de sac, to the right of the sidewalk.
- Garage Yn: Yes
- Unit Levels: Multi/Split
- Lot Size Acres: 1.08
- Property Attached Yn: No
- Property Sub Type: Detached
- Property Sub Type Additional: Detached,Single Family Residence
- Prop. Type: Residential
- Road Frontage Type: Private Road
- Building Stories: 2
- Subdivision Name: Royal Harbor
- Year Built: 1981
- Ownership: Fee Simple
- Special Features: None
- Stories: 2
Interior Features
- Appliances: Dryer, Dishwasher, Gas Range, Microwave, Refrigerator, Water Purifier, Washer
- Full Bathrooms: 7
- Total Bedrooms: 6
- Flooring: Marble, Wood
- Furnished: Unfurnished
- Interior Amenities: Bathtub, Dual Sinks, Double Vanity, Entrance Foyer, Kitchen Island, Living/Dining Room, Skylights, Separate Shower, Upper Level Master, Walk-In Closet(s)
- Living Area: 5176.0
- Spa Features: Hot Tub
- Private Spa: Yes
- Stories: 2
- Window Features: Blinds, Impact Glass
- ResoLivingAreaSource: PublicRecords
Exterior Features
- Construction Type: Block, Frame, Concrete
- Direction Faces: Northeast
- Disclosures: Deed Restriction
- Exterior Features: Balcony, Fruit Trees, Sprinkler/Irrigation, Outdoor Grill, Outdoor Kitchen, Outdoor Shower, Porch, Patio, Shutters Electric, Storm/Security Shutters
- Lot Features: Cul-De-Sac, Irregular Lot, Sprinklers Automatic
- Other Structures: Guest House
- Patio And Porch Features: Balcony, Covered, Open, Patio, Porch
- Pool Features: Concrete, Fenced, Heated, In Ground, Pool Equipment, Salt Water
- Pool Private: Yes
- Roof: Aluminum
- View: River
- View: Yes
- Waterfront Features: No Fixed Bridges, Ocean Access, River Access, Seawall, Boat Ramp/Lift Access
- Waterfront: Yes
Garage/Parking
- Attached Garage: No
- Covered Parking Spaces: 3.0
- Parking Features: Circular Driveway, Detached, Garage, See Remarks
- Total Parking Spaces: 3.0
Utilities
- Cooling: Central Air, Wall/Window Unit(s)
- Cooling Y N: Yes
- Heating: Central
- Heating Yn: Yes
- Laundry Features: Laundry Tub
- Security: Closed Circuit Camera(s), Security Lights, Smoke Detector(s)
- Sewer: Septic Tank
- Utilities: Sewer Available, Sewer Connected, Septic Available, Water Available, Water Connected, Electricity Available
- Water Source: Public, Well
Condo/Co-op/Association
- Association Fee: 21.0
- Association: Yes
- Community Features: Boat Facilities, Dock
- Pets Allowed: Number Limit, Yes
- Senior Community: No
Fee Information
- Association Fee Includes: Other
Schools
- Elementary School: Port Salerno
- High School: South Fork
- Middle Or Junior School: Murray
Lot Info
- Zoning Description: R-1
- ResoLotSizeUnits: Acres
Tax Info
- Tax Annual Amount: 20198.0
- Tax Year: 2019
Ownership History
Purchase Details
Home Financials for this Owner
Home Financials are based on the most recent Mortgage that was taken out on this home.Purchase Details
Home Financials for this Owner
Home Financials are based on the most recent Mortgage that was taken out on this home.Purchase Details
Home Financials for this Owner
Home Financials are based on the most recent Mortgage that was taken out on this home.Purchase Details
Purchase Details
Similar Homes in Stuart, FL
Home Values in the Area
Average Home Value in this Area
Purchase History
| Date | Type | Sale Price | Title Company |
|---|---|---|---|
| Warranty Deed | $2,400,000 | Florida Ttl & Guarantee Agcy | |
| Warranty Deed | -- | None Available | |
| Personal Reps Deed | $1,594,500 | None Available | |
| Warranty Deed | $1,500,000 | Attorney | |
| Warranty Deed | $925,000 | -- | |
| Warranty Deed | $100 | -- |
Mortgage History
| Date | Status | Loan Amount | Loan Type |
|---|---|---|---|
| Open | $1,715,000 | New Conventional | |
| Closed | $1,715,000 | New Conventional | |
| Closed | $1,680,000 | New Conventional | |
| Previous Owner | $1,150,000 | Adjustable Rate Mortgage/ARM | |
| Previous Owner | $715,000 | New Conventional | |
| Previous Owner | $700,000 | Purchase Money Mortgage | |
| Previous Owner | $1,000,000 | Credit Line Revolving |
Property History
| Date | Event | Price | Change | Sq Ft Price |
|---|---|---|---|---|
| 06/20/2025 06/20/25 | Price Changed | $4,950,000 | -6.6% | $956 / Sq Ft |
| 04/21/2025 04/21/25 | Price Changed | $5,300,000 | -5.4% | $1,024 / Sq Ft |
| 05/01/2024 05/01/24 | For Sale | $5,600,000 | +133.3% | $1,082 / Sq Ft |
| 12/17/2020 12/17/20 | Sold | $2,400,000 | 0.0% | $464 / Sq Ft |
| 11/17/2020 11/17/20 | Pending | -- | -- | -- |
| 10/12/2020 10/12/20 | For Sale | $2,400,000 | +50.5% | $464 / Sq Ft |
| 07/15/2016 07/15/16 | Sold | $1,594,500 | -18.2% | $402 / Sq Ft |
| 06/15/2016 06/15/16 | Pending | -- | -- | -- |
| 11/05/2015 11/05/15 | For Sale | $1,950,000 | -- | $492 / Sq Ft |
Tax History Compared to Growth
Tax History
| Year | Tax Paid | Tax Assessment Tax Assessment Total Assessment is a certain percentage of the fair market value that is determined by local assessors to be the total taxable value of land and additions on the property. | Land | Improvement |
|---|---|---|---|---|
| 2025 | $46,236 | $2,913,370 | -- | -- |
| 2024 | $45,567 | $2,831,264 | -- | -- |
| 2023 | $45,567 | $2,748,800 | $2,748,800 | $1,268,750 |
| 2022 | $31,242 | $1,792,714 | $0 | $0 |
| 2021 | $28,590 | $1,629,740 | $910,800 | $718,940 |
| 2020 | $19,923 | $1,164,330 | $768,490 | $395,840 |
| 2019 | $20,198 | $1,170,410 | $768,490 | $401,920 |
| 2018 | $21,525 | $1,211,800 | $803,490 | $408,310 |
| 2017 | $22,165 | $1,317,960 | $888,880 | $429,080 |
| 2016 | $20,818 | $1,206,760 | $831,950 | $374,810 |
| 2015 | $17,849 | $1,266,400 | $888,880 | $377,520 |
| 2014 | $17,849 | $1,162,180 | $774,180 | $388,000 |
Agents Affiliated with this Home
-

Seller's Agent in 2024
David McCallar
LoKation Real Estate
(561) 714-5711
5 Total Sales
-
T
Seller's Agent in 2020
Taina Honey
Berkshire Hathaway Florida Realty
(678) 641-0281
10 in this area
37 Total Sales
-

Seller's Agent in 2016
Adam Brown
Waterfront Properties & Club C
(772) 403-2408
4 in this area
91 Total Sales
Map
Source: Martin County REALTORS® of the Treasure Coast
MLS Number: M20026093
APN: 48-38-41-160-000-00070-4
- 4709 SE Quail Trail
- 4589 SE Pompano Terrace
- 4902 SE Schooner Oaks Way
- 4931 SE Pompano Terrace
- 4430 SE Bayshore Terrace
- 4290 SE Whiticar Way
- 4981 SE Pompano Terrace
- 3641 SE Silver Ct
- 4239 SE Whiticar Way
- 5020 SE Inlet Isle Way
- 4890 SE Pine Ridge Way
- 4805 SE Manatee Terrace
- 4103 SE Centerboard Ln Unit 2-A
- 4706 SE Manatee Terrace
- 3824 SE Fairway E
- 4343 SE Mulford Ln
- 4020 SE Whiticar Way
- 4185 SE Saint Lucie Blvd Unit 8
- 5200 SE Seascape Way Unit 201
- 3763 SE Fairway E
