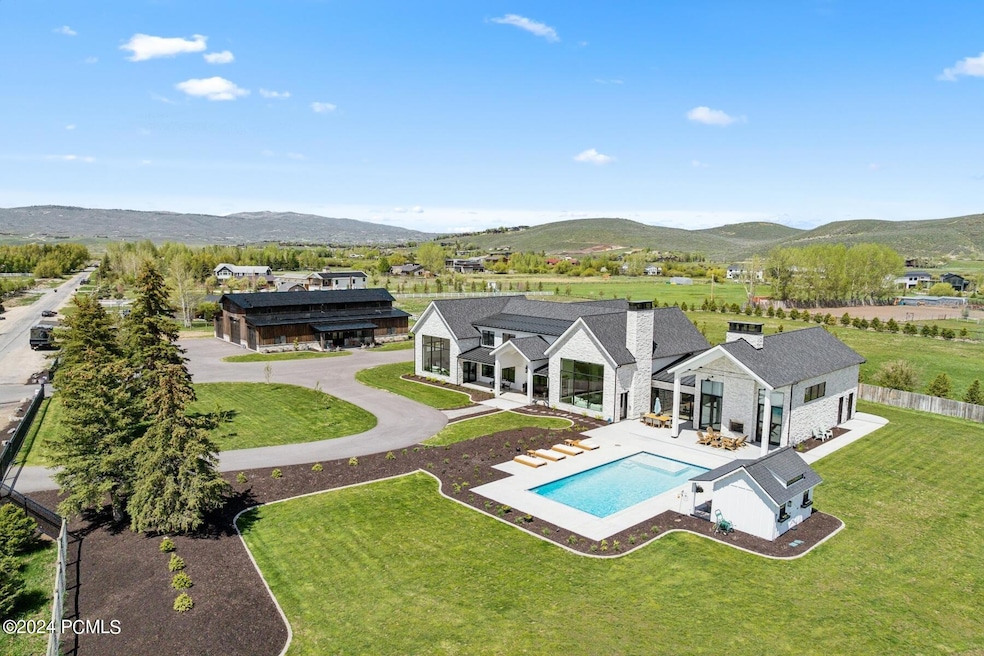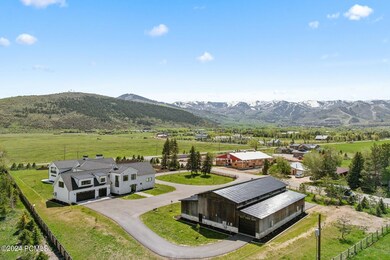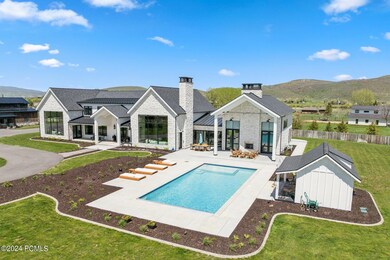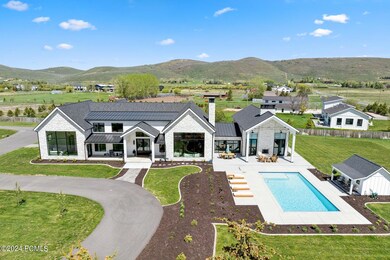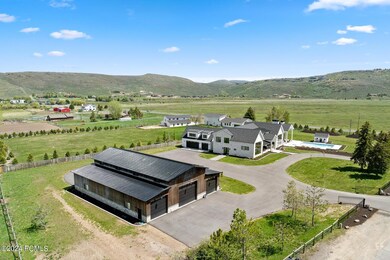
4644 N 400 W Park City, UT 84098
Highlights
- Views of Ski Resort
- Barn
- Home Theater
- Trailside School Rated 10
- Horse Property
- Spa
About This Home
As of July 2025Welcome to an incredible multigenerational ranch property in one of Park City's most coveted and picturesque locations. Surrounded by breathtaking landscapes and views of the Wasatch Mountains, this residence provides a perfect blend of rural living with easy access to the vibrant lifestyle of Park City.
Spread over 2.2 flat, usable acres, the property features a highly functional floor plan. The main level includes a primary bedroom, a large mudroom, a laundry room, an open-concept kitchen/great room, and a pool table/wet bar hearth room. Upstairs, you'll find four en-suite bedrooms, a second laundry room, and another family room, offering ample space for guests, older children, or an Au pair. A media room, accessible via a spiral staircase, is perfect for movie nights.
The property includes a massive 4,300 sq. ft. toy barn, sufficient for a large RV with a 16' x 14' overhead door in the center, flanked by three 12' x 14' overhead doors. Inside, the barn is a blank canvas with spray foam insulation, concrete floors with drains, and rough-ins for a bathroom and kitchen. There is also an RV sewer hookup. This space is ready for any idea you want to implement.
With energy efficiency in mind, the property is powered by a 20,000 kW solar panel system and features a geothermal system for heating and cooling (a 5-ton system for the barn and a 10-ton system for the house). Summertime gatherings are enhanced by an 18x36 saltwater pool, perfect for cooling off after a day in the mountains.
This property offers not just a home, but a lifestyle. Enjoy the convenience of hiking or mountain biking right from your garage and the excitement of nearby urban amenities like historic Main St. and Kimball Junction. One can also have horses on this property, and it is within close proximity to horse trails. Whether gathering with family by the saltwater pool or simply taking in the stunning southwesterly mountain views, this ranch property provides truly exceptional living.
Last Agent to Sell the Property
BHHS Utah Properties - SV License #5666573-SA00 Listed on: 06/12/2024

Home Details
Home Type
- Single Family
Est. Annual Taxes
- $19,319
Year Built
- Built in 2022
Lot Details
- 2.22 Acre Lot
- Property is Fully Fenced
- Landscaped
- Corner Lot
- Level Lot
- Front and Back Yard Sprinklers
- Few Trees
Parking
- 8 Car Garage
- Heated Garage
- Garage Drain
- Garage Door Opener
- Guest Parking
- RV Garage
Property Views
- Ski Resort
- Creek or Stream
- Mountain
- Meadow
- Valley
Home Design
- Mountain Contemporary Architecture
- Slab Foundation
- Wood Frame Construction
- Shingle Roof
- Asphalt Roof
- Metal Roof
- Wood Siding
- Stone Siding
- Concrete Perimeter Foundation
- Stone
Interior Spaces
- 7,595 Sq Ft Home
- Open Floorplan
- Wet Bar
- Sound System
- Wired For Data
- Vaulted Ceiling
- Ceiling Fan
- 2 Fireplaces
- Gas Fireplace
- Great Room
- Family Room
- Formal Dining Room
- Home Theater
- Home Office
- Loft
- Storage
Kitchen
- Breakfast Area or Nook
- Eat-In Kitchen
- Double Oven
- Gas Range
- Microwave
- Dishwasher
- Kitchen Island
- Granite Countertops
- Disposal
Flooring
- Wood
- Carpet
- Radiant Floor
- Stone
- Tile
Bedrooms and Bathrooms
- 6 Bedrooms
- Primary Bedroom on Main
- Walk-In Closet
- Double Vanity
Laundry
- Laundry Room
- Washer
Home Security
- Fire and Smoke Detector
- Fire Sprinkler System
Eco-Friendly Details
- Pre-Wired For Photovoltaic Solar
- Solar Power System
- Solar Heating System
Pool
- Spa
- Outdoor Pool
Outdoor Features
- Horse Property
- Patio
- Outdoor Storage
- Outdoor Gas Grill
Farming
- Barn
Utilities
- Air Conditioning
- Humidifier
- Forced Air Zoned Heating System
- Geothermal Heating and Cooling
- Programmable Thermostat
- Net Metering or Smart Meter
- Natural Gas Connected
- Well
- Gas Water Heater
- Water Purifier
- Water Softener is Owned
- High Speed Internet
- Phone Available
Community Details
- No Home Owners Association
- Treasure Mountain Estates Subdivision
Listing and Financial Details
- Assessor Parcel Number Pp-87-3
Ownership History
Purchase Details
Home Financials for this Owner
Home Financials are based on the most recent Mortgage that was taken out on this home.Purchase Details
Home Financials for this Owner
Home Financials are based on the most recent Mortgage that was taken out on this home.Purchase Details
Home Financials for this Owner
Home Financials are based on the most recent Mortgage that was taken out on this home.Purchase Details
Home Financials for this Owner
Home Financials are based on the most recent Mortgage that was taken out on this home.Purchase Details
Home Financials for this Owner
Home Financials are based on the most recent Mortgage that was taken out on this home.Similar Homes in Park City, UT
Home Values in the Area
Average Home Value in this Area
Purchase History
| Date | Type | Sale Price | Title Company |
|---|---|---|---|
| Warranty Deed | -- | First American Title Insurance | |
| Special Warranty Deed | -- | First American Title Insurance | |
| Warranty Deed | -- | Park City Title | |
| Special Warranty Deed | -- | Park City Title | |
| Special Warranty Deed | -- | Park City Title |
Mortgage History
| Date | Status | Loan Amount | Loan Type |
|---|---|---|---|
| Previous Owner | $2,950,000 | Credit Line Revolving | |
| Previous Owner | $2,750,000 | Construction | |
| Previous Owner | $250,000 | Commercial | |
| Previous Owner | $950,000 | Adjustable Rate Mortgage/ARM | |
| Previous Owner | $0 | Commercial | |
| Previous Owner | $636,150 | New Conventional | |
| Previous Owner | $636,150 | New Conventional |
Property History
| Date | Event | Price | Change | Sq Ft Price |
|---|---|---|---|---|
| 07/01/2025 07/01/25 | Sold | -- | -- | -- |
| 08/14/2024 08/14/24 | Pending | -- | -- | -- |
| 08/08/2024 08/08/24 | Price Changed | $10,995,000 | -12.0% | $1,448 / Sq Ft |
| 06/12/2024 06/12/24 | For Sale | $12,500,000 | +278.8% | $1,646 / Sq Ft |
| 04/02/2021 04/02/21 | Sold | -- | -- | -- |
| 01/02/2021 01/02/21 | Pending | -- | -- | -- |
| 10/16/2020 10/16/20 | For Sale | $3,300,000 | -- | $922 / Sq Ft |
Tax History Compared to Growth
Tax History
| Year | Tax Paid | Tax Assessment Tax Assessment Total Assessment is a certain percentage of the fair market value that is determined by local assessors to be the total taxable value of land and additions on the property. | Land | Improvement |
|---|---|---|---|---|
| 2024 | $33,930 | $4,652,449 | $684,400 | $3,968,049 |
| 2023 | $33,930 | $6,140,032 | $1,224,400 | $4,915,632 |
| 2022 | $11,417 | $1,762,352 | $684,400 | $1,077,952 |
| 2021 | $11,357 | $1,536,122 | $624,400 | $911,722 |
| 2020 | $6,731 | $841,789 | $354,400 | $487,389 |
| 2019 | $6,593 | $841,789 | $354,400 | $487,389 |
| 2018 | $6,420 | $770,617 | $348,300 | $422,317 |
| 2017 | $5,946 | $770,617 | $348,300 | $422,317 |
| 2016 | $6,315 | $770,617 | $348,300 | $422,317 |
| 2015 | $4,791 | $582,339 | $0 | $0 |
| 2013 | $4,756 | $547,817 | $0 | $0 |
Agents Affiliated with this Home
-
Ryan McLaughlin
R
Seller's Agent in 2025
Ryan McLaughlin
BHHS Utah Properties - SV
(435) 640-5780
18 in this area
124 Total Sales
-
Nancy Erni

Seller Co-Listing Agent in 2025
Nancy Erni
BHHS Utah Properties - MST
(435) 647-1545
24 in this area
215 Total Sales
-
Ben Fisher
B
Buyer's Agent in 2025
Ben Fisher
Christies International RE PC
(435) 962-0192
10 in this area
49 Total Sales
-
Scott Maizlish
S
Seller's Agent in 2021
Scott Maizlish
Summit Sotheby's International Realty (545 Main)
(435) 901-4309
14 in this area
49 Total Sales
-
W
Seller Co-Listing Agent in 2021
Whitney Olch
Summit Sotheby's International Realty (625 Main)
-
M
Buyer's Agent in 2021
Molly Crosswhite
Glenwild Realty
Map
Source: Park City Board of REALTORS®
MLS Number: 12402343
APN: PP-87-3
- 266 Old Ranch Rd
- 4746 Old Meadow Ln
- 4315 N Old Ranch Rd
- 5220 N Old Ranch Rd
- 5150 Haystack Ct
- 872 Martingale Ln
- 4891 Last Stand Dr
- 5660 Aidan Ct Unit 23
- 5660 Aidan Ct
- 27 Normans Way
- 4824 N Meadow Loop Rd Unit 7
- 1315 Ptarmigan Ct Unit 7
- 1367 Settlement Dr
- 4209 N Two Creeks Ln
- 1390 Meadow Loop Rd
- 1492 Meadow Loop Rd
- 5925 Mountain Ranch Dr
