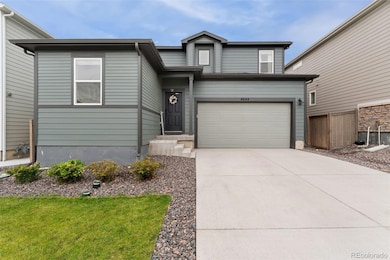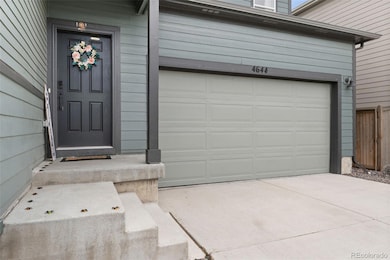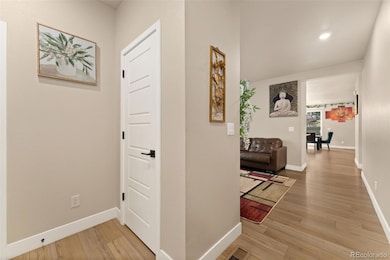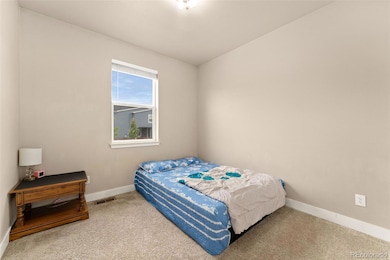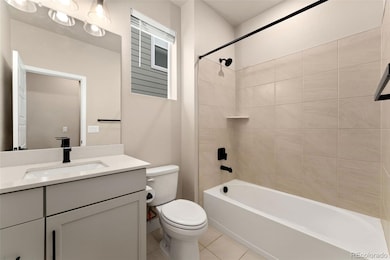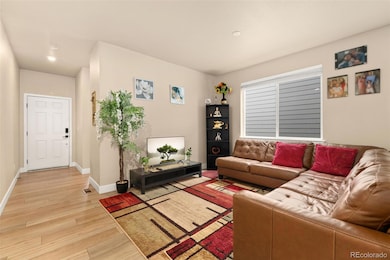4644 S Kipling Cir Denver, CO 80123
Marston NeighborhoodEstimated payment $4,451/month
Highlights
- Primary Bedroom Suite
- Loft
- Private Yard
- Open Floorplan
- Quartz Countertops
- 2 Car Attached Garage
About This Home
Huge Price Reduction!!! Welcome To Your Dream Home! This stunning 4-bedroom 3-bathroom residence, built just 3 years ago, nestled in a quiet maintenance-free community combines modern elegance with exceptional comfort. As you step inside, you'll be greeted by soaring 9-foot ceilings that amplify the sense of space. On the main floor, you have a bedroom perfect for your guest and a study room great for work from home. Thoughtfully chosen finishes in the kitchen create a clean and timeless ambiance featuring white cabinets, elegant quartz countertops, stainless steel appliances and expansive center island which provides additional prep space and casual dining options. The dining area seamlessly connects to the private backyard through the sliding glass doors, the privacy fencing and no neighbors in the backyard is perfect for family get together and entertainment. The top floor offers a spacious primary suite along with an attached bathroom and a huge walk-in closet. Just outside the primary bedroom is the loft which is a beautiful addition to the home that could be a perfect place to read your favorite book, watch a movie or play a game. Across the hall has two additional bedrooms offering plenty of space for family or guests, each with easy access to a shared bathroom. The laundry is conveniently located upstairs. The unfinished basement presents endless opportunities-whether you envision a media room, home gym, or playroom, the choice is yours. Ideally located for easy access to the mountains and within walking distance of multiple parks, Harriman lake, the southwest recreation center and just a minutes drive from Southwest Plaza, major banks, shopping and dining. Don't miss the opportunity to make this exceptional home your own. Schedule an appointment and come see this gem.
Listing Agent
eXp Realty, LLC Brokerage Email: roshan.bogati@exprealty.com,307-460-1692 License #100090341 Listed on: 09/16/2025

Home Details
Home Type
- Single Family
Est. Annual Taxes
- $3,434
Year Built
- Built in 2022
Lot Details
- 4,725 Sq Ft Lot
- Property is Fully Fenced
- Private Yard
HOA Fees
- $126 Monthly HOA Fees
Parking
- 2 Car Attached Garage
- Oversized Parking
Home Design
- Slab Foundation
- Frame Construction
- Composition Roof
Interior Spaces
- 2-Story Property
- Open Floorplan
- Double Pane Windows
- Living Room with Fireplace
- Loft
- Bonus Room
- Smart Thermostat
Kitchen
- Oven
- Range
- Microwave
- Dishwasher
- Kitchen Island
- Quartz Countertops
- Disposal
Flooring
- Carpet
- Laminate
Bedrooms and Bathrooms
- Primary Bedroom Suite
- Walk-In Closet
- 3 Full Bathrooms
Laundry
- Laundry Room
- Dryer
- Washer
Unfinished Basement
- Basement Fills Entire Space Under The House
- Sump Pump
Schools
- Grant Ranch E-8 Elementary And Middle School
- John F. Kennedy High School
Utilities
- Forced Air Heating and Cooling System
- Tankless Water Heater
- Cable TV Available
Community Details
- Msi HOA, Phone Number (303) 420-4433
- Built by Meritage Homes
- Kipling Park West Subdivision
Listing and Financial Details
- Exclusions: Seller Personal Property
- Assessor Parcel Number 9102-12-024
Map
Home Values in the Area
Average Home Value in this Area
Tax History
| Year | Tax Paid | Tax Assessment Tax Assessment Total Assessment is a certain percentage of the fair market value that is determined by local assessors to be the total taxable value of land and additions on the property. | Land | Improvement |
|---|---|---|---|---|
| 2024 | $3,434 | $43,360 | $3,400 | $39,960 |
| 2023 | $2,075 | $26,780 | $3,400 | $23,380 |
| 2022 | $1,171 | $14,730 | $14,730 | $0 |
| 2021 | $1,099 | $14,730 | $14,730 | $0 |
| 2020 | $473 | $6,380 | $6,380 | $0 |
Property History
| Date | Event | Price | List to Sale | Price per Sq Ft | Prior Sale |
|---|---|---|---|---|---|
| 11/17/2025 11/17/25 | Price Changed | $770,000 | -1.9% | $282 / Sq Ft | |
| 10/05/2025 10/05/25 | Price Changed | $785,000 | -2.5% | $288 / Sq Ft | |
| 09/16/2025 09/16/25 | For Sale | $805,000 | +5.2% | $295 / Sq Ft | |
| 03/31/2023 03/31/23 | Sold | $765,000 | -0.8% | $291 / Sq Ft | View Prior Sale |
| 10/04/2022 10/04/22 | Pending | -- | -- | -- | |
| 09/23/2022 09/23/22 | Price Changed | $770,990 | -2.5% | $293 / Sq Ft | |
| 08/03/2022 08/03/22 | Price Changed | $790,380 | +0.5% | $301 / Sq Ft | |
| 08/02/2022 08/02/22 | Price Changed | $786,780 | 0.0% | $299 / Sq Ft | |
| 08/02/2022 08/02/22 | For Sale | $786,780 | -1.0% | $299 / Sq Ft | |
| 07/19/2022 07/19/22 | Pending | -- | -- | -- | |
| 06/22/2022 06/22/22 | Price Changed | $794,380 | -3.4% | $302 / Sq Ft | |
| 06/21/2022 06/21/22 | Price Changed | $822,470 | +0.9% | $313 / Sq Ft | |
| 06/20/2022 06/20/22 | Price Changed | $814,870 | 0.0% | $310 / Sq Ft | |
| 06/20/2022 06/20/22 | For Sale | $814,870 | +5.9% | $310 / Sq Ft | |
| 01/21/2022 01/21/22 | Pending | -- | -- | -- | |
| 01/21/2022 01/21/22 | For Sale | $769,590 | -- | $293 / Sq Ft |
Purchase History
| Date | Type | Sale Price | Title Company |
|---|---|---|---|
| Special Warranty Deed | $765,000 | -- |
Mortgage History
| Date | Status | Loan Amount | Loan Type |
|---|---|---|---|
| Open | $738,908 | FHA |
Source: REcolorado®
MLS Number: 5163906
APN: 9102-12-024
- 9975 W Wagon Trail Dr
- 9850 W Stanford Ave Unit D
- 4502 S Jellison St
- 10250 W Saratoga Place
- 4753 S Gar Way
- 9862 W Rice Ave
- 4339 S Independence Ct
- 9151 W Temple Place
- 4896 S Nelson St
- 10603 W Dumbarton Cir Unit B
- 9127 W Radcliffe Dr
- 4974 S Newcombe Ct
- 4985 S Newcombe Ct
- 8998 W Radcliffe Dr
- 5095 S Newcombe Ct
- 4462 S Everett St
- 4896 S Dudley St Unit 10-7
- 4896 S Dudley St Unit 9-10
- 4896 S Dudley St Unit 7-7
- 4896 S Dudley St Unit 8-2
- 4662 S Badger Ct
- 4899 S Dudley St Unit 14F
- 4875 S Balsam Way Unit 201
- 4601 S Balsam Way
- 5051 S Robb Ct
- 4560 S Balsam Way
- 11736 W Chenango Dr
- 13195 W Progress Cir Unit FL3-ID1945A
- 13195 W Progress Cir Unit FL1-ID593A
- 13195 W Progress Cir Unit FL2-ID2075A
- 13195 W Progress Cir Unit FL2-ID315A
- 13195 W Progress Cir Unit FL3-ID564A
- 13195 W Progress Cir Unit FL3-ID207A
- 13195 W Progress Cir Unit FL3-ID2068A
- 13195 W Progress Cir Unit FL1-ID279A
- 13195 W Progress Cir Unit FL2-ID1712A
- 9097 W Cross Dr
- 5740 S Jellison St
- 4801 S Wadsworth Blvd
- 3505 S Nelson Cir

