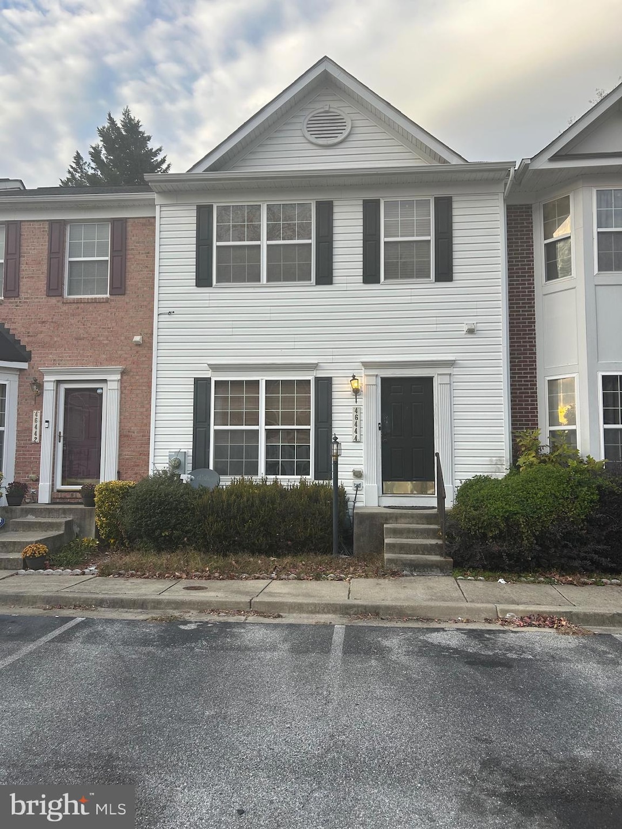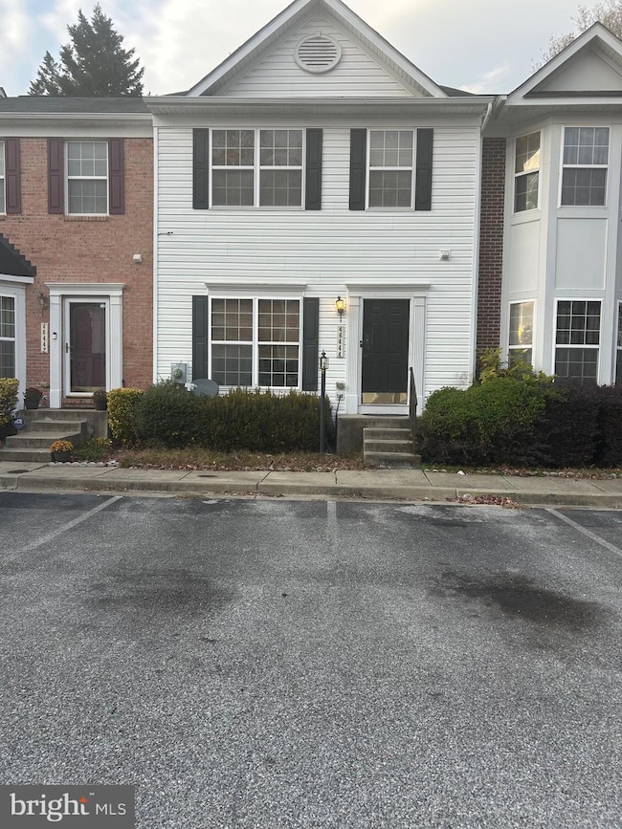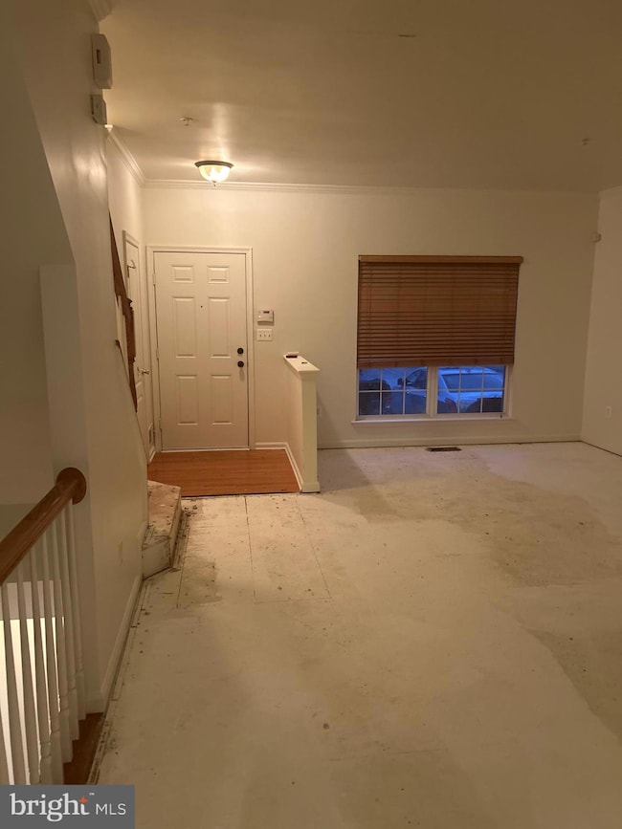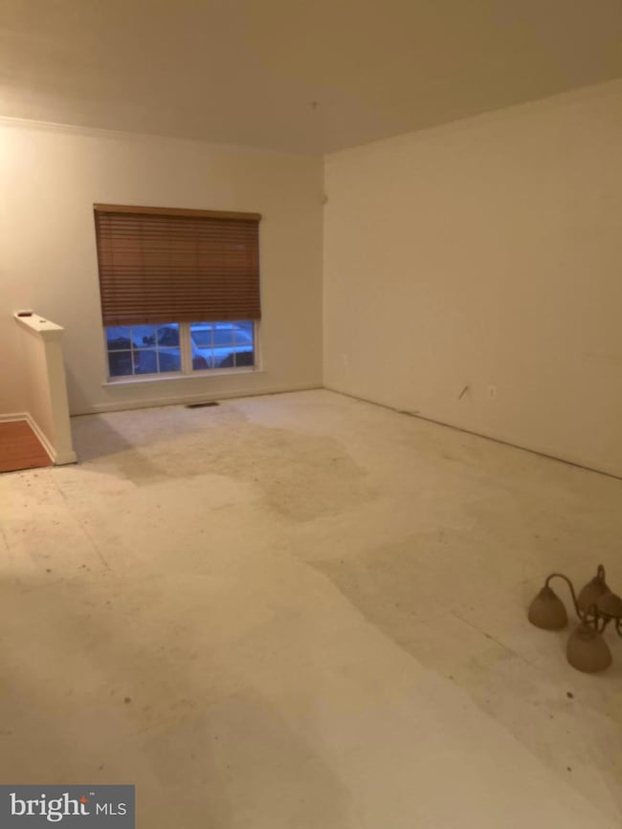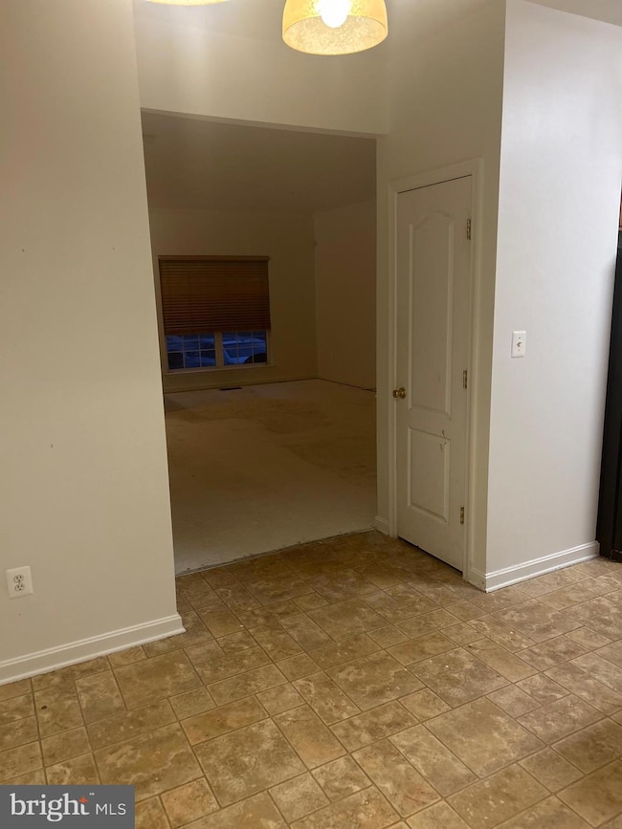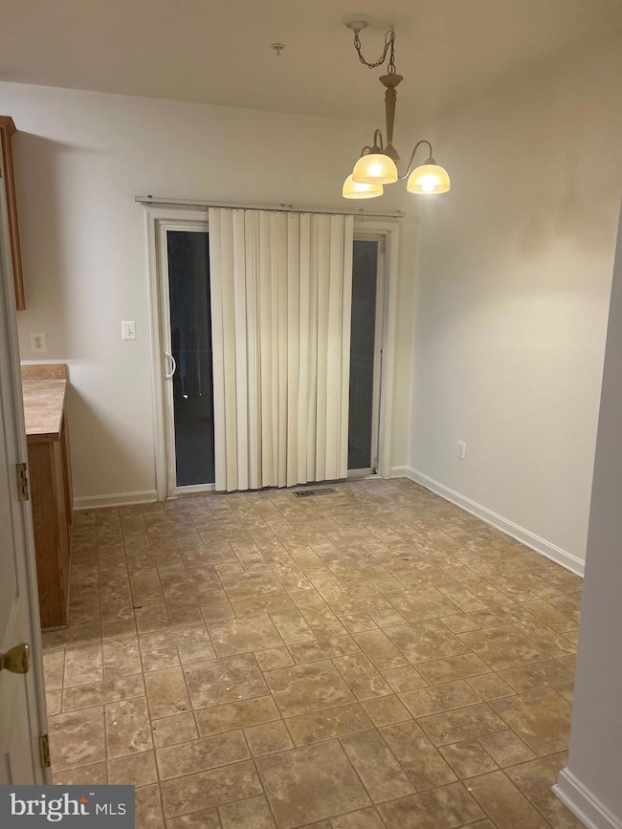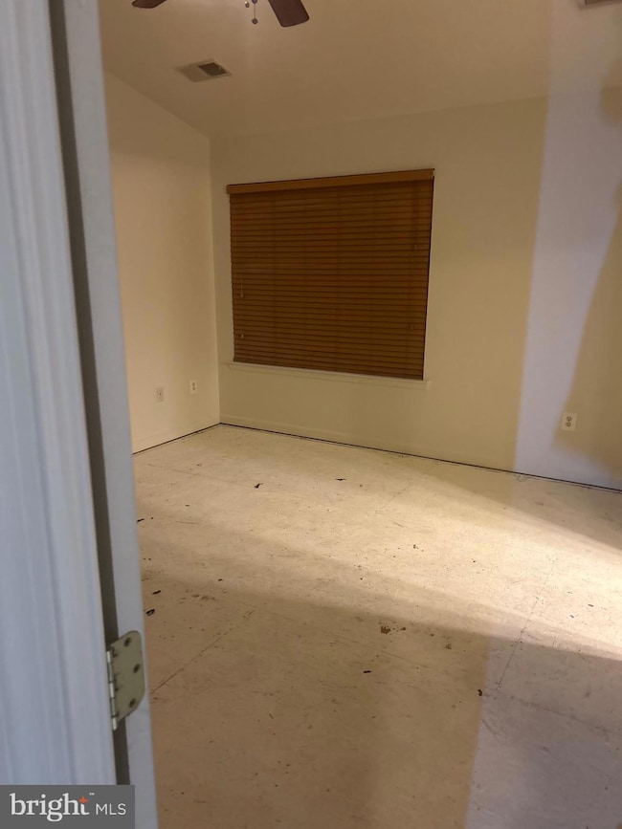46444 Munley Ln Lexington Park, MD 20653
Estimated payment $1,528/month
Highlights
- Popular Property
- Colonial Architecture
- Patio
- Green Holly Elementary School Rated 9+
- Deck
- Central Heating and Cooling System
About This Home
Offer Deadline 11/20/2025 @ 5 PM This charming three-bedroom, three-and-a-half-bathroom townhouse in Lexington Park presents an exciting opportunity for those who appreciate both comfort and potential. The home features a cozy fireplace perfect for gathering during cooler evenings, while the attached deck offers an ideal spot for morning coffee or weekend barbecues. The real treasure lies in the basement, which includes a versatile bonus room ready to transform into whatever your lifestyle demands – perhaps a home office, entertainment center, or creative studio. This flexible space adds significant value to an already well-designed layout. While the property could benefit from some tender loving care, this creates an excellent chance to customize the home to your personal taste and style preferences. The renovation potential allows future owners to add their own touches and increase both comfort and value. Location advantages abound with Nicolet Park just a short walk away, providing green space and recreational opportunities for active families. Daily conveniences are easily accessible with the Naval Air Station Patuxent River Commissary nearby for grocery needs, while Frank Knox School serves the educational requirements of school-age children. The three full bathrooms plus powder room ensure morning routines run smoothly for busy households, while the three bedrooms provide ample space for family members or guests. The townhouse design offers the perfect balance between private living and community connection. This property represents an ideal blend of existing comfort and future possibilities, situated in a convenient Lexington Park location with easy access to both recreational amenities and essential services for modern living.
Listing Agent
(301) 880-6534 relentlessrealtor2020@gmail.com Bennett Realty Solutions License #SP40000664 Listed on: 11/14/2025

Townhouse Details
Home Type
- Townhome
Est. Annual Taxes
- $2,204
Year Built
- Built in 2007
Lot Details
- 1,660 Sq Ft Lot
- Back Yard Fenced
Home Design
- Colonial Architecture
- Asphalt Roof
- Vinyl Siding
- Concrete Perimeter Foundation
Interior Spaces
- Property has 3 Levels
- Gas Fireplace
- Finished Basement
Bedrooms and Bathrooms
- 3 Bedrooms
Outdoor Features
- Deck
- Patio
Schools
- Great Mills High School
Utilities
- Central Heating and Cooling System
- Natural Gas Water Heater
Listing and Financial Details
- Tax Lot 24
- Assessor Parcel Number 1908152845
Community Details
Overview
- Property has a Home Owners Association
- Pegg Run Townhomes Subdivision
Pet Policy
- Pets allowed on a case-by-case basis
Map
Home Values in the Area
Average Home Value in this Area
Tax History
| Year | Tax Paid | Tax Assessment Tax Assessment Total Assessment is a certain percentage of the fair market value that is determined by local assessors to be the total taxable value of land and additions on the property. | Land | Improvement |
|---|---|---|---|---|
| 2025 | $2,531 | $229,633 | $0 | $0 |
| 2024 | $2,356 | $213,267 | $0 | $0 |
| 2023 | $2,181 | $196,900 | $65,000 | $131,900 |
| 2022 | $2,084 | $187,867 | $0 | $0 |
| 2021 | $1,986 | $178,833 | $0 | $0 |
| 2020 | $1,889 | $169,800 | $55,000 | $114,800 |
| 2019 | $1,870 | $168,167 | $0 | $0 |
| 2018 | $1,851 | $166,533 | $0 | $0 |
| 2017 | $1,805 | $164,900 | $0 | $0 |
| 2016 | -- | $164,900 | $0 | $0 |
| 2015 | $2,081 | $164,900 | $0 | $0 |
| 2014 | $2,081 | $168,200 | $0 | $0 |
Property History
| Date | Event | Price | List to Sale | Price per Sq Ft | Prior Sale |
|---|---|---|---|---|---|
| 11/14/2025 11/14/25 | For Sale | $255,000 | 0.0% | $182 / Sq Ft | |
| 09/01/2017 09/01/17 | Rented | $1,550 | -8.6% | -- | |
| 08/31/2017 08/31/17 | Under Contract | -- | -- | -- | |
| 07/03/2017 07/03/17 | For Rent | $1,695 | 0.0% | -- | |
| 05/25/2014 05/25/14 | Sold | $160,000 | +0.1% | $76 / Sq Ft | View Prior Sale |
| 02/14/2014 02/14/14 | Pending | -- | -- | -- | |
| 01/26/2014 01/26/14 | Price Changed | $159,900 | -5.9% | $76 / Sq Ft | |
| 11/05/2013 11/05/13 | Price Changed | $169,900 | -11.5% | $81 / Sq Ft | |
| 10/16/2013 10/16/13 | For Sale | $192,000 | -- | $91 / Sq Ft |
Purchase History
| Date | Type | Sale Price | Title Company |
|---|---|---|---|
| Deed | $160,000 | Rgs Title Llc | |
| Deed | $244,720 | -- | |
| Deed | $244,720 | -- | |
| Deed | $1,702,000 | -- | |
| Deed | $1,702,000 | -- |
Mortgage History
| Date | Status | Loan Amount | Loan Type |
|---|---|---|---|
| Open | $160,000 | VA | |
| Previous Owner | $231,002 | VA | |
| Previous Owner | $231,002 | VA |
Source: Bright MLS
MLS Number: MDSM2028140
APN: 08-152845
- 46442 Munley Ln
- 21744 Louden Ln
- 21683 Hancock Rd
- 21660 N Essex Dr
- 0 Three Notch Rd
- 22144 Erickson Ct
- 46281 Mako Way
- 21488 Forest Run Dr
- 21452 Compass Ct
- 21491 Lynn Dr
- 46701 Thomas Dr
- 21530 Warwick Ct
- 21342 Jettison Dr
- 46842 Patuxent Rd
- 22243 Scott Cir
- 21355 Lookout Dr
- 21375 Lookout Dr
- 46016 Gooseneck Dr
- 46008 Gooseneck Dr
- 46074 Callas Way
- 46533 Valley Ct
- 22114 Pegg Rd
- 46670 Midway Dr Unit A
- 46359 Columbus Dr Unit 608
- 46695 Yorktown Rd
- 21590 Pacific Dr
- 21705 Great Mills Ln
- 46565 Expedition Dr
- 46843 S Shangri-La Dr
- 46868 Rogers Dr
- 46115 Lucca Way
- 21438 Manon Way
- 21579 Gordon Ct
- 46843 Planters Ct
- 21295 Mayfaire Ln
- 45730 Locust Glen Ct
- 22040 Caravel Ct
- 46230 Sylvan Ct
- 45636 Rutherford Blvd
- 46672 Robert Leon Dr
