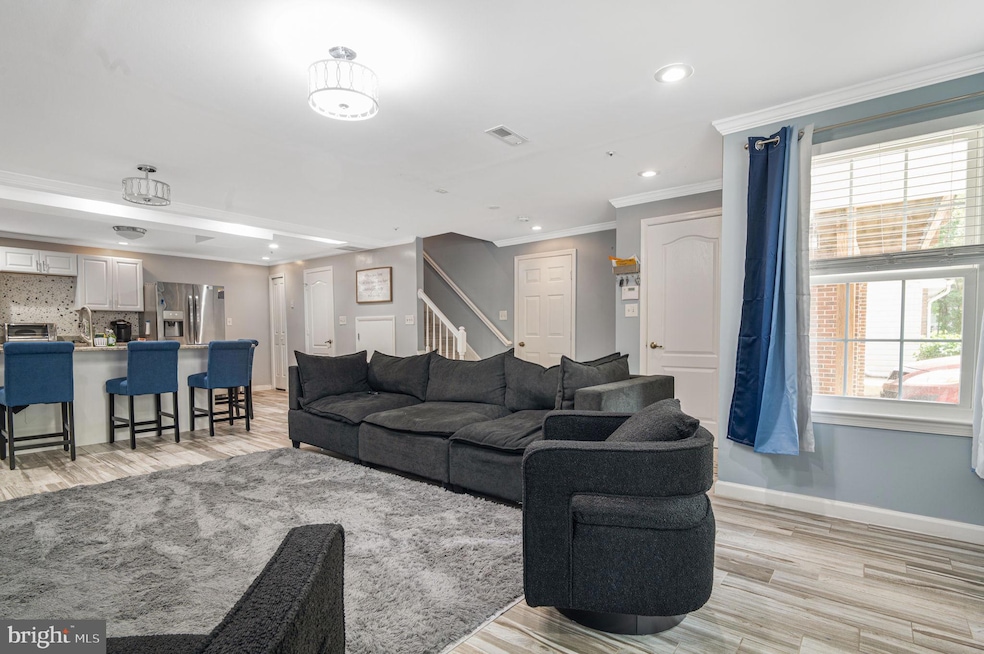
Highlights
- Upgraded Countertops
- Stainless Steel Appliances
- Walk-In Closet
- Breakfast Area or Nook
- 1 Car Direct Access Garage
- Home Security System
About This Home
As of July 2025Not FHA Approved Community. Only Conventional or Cash Offers Please! Sophisticated 3-level townhouse condo with garage in the desirable Glensford community of Bowie. This elegant residence features 3 spacious bedrooms, 2.5 baths, and an open-concept main level with upgraded flooring, recessed lighting, and a modern kitchen complete with granite countertops, stainless steel appliances, and a breakfast bar overlook. The second level offers two bedrooms, a full bath, and a conveniently located laundry area. The top floor is dedicated to a penthouse-style primary suite with a walk-in closet and a spa-inspired bathroom featuring dual separate vanities, a soaking tub, and a glass-enclosed shower. This home is stylish, spacious, and truly move-in ready!
Townhouse Details
Home Type
- Townhome
Est. Annual Taxes
- $3,990
Year Built
- Built in 1995
HOA Fees
- $320 Monthly HOA Fees
Parking
- 1 Car Direct Access Garage
- 1 Driveway Space
- Front Facing Garage
- Parking Lot
Home Design
- Side-by-Side
- Brick Exterior Construction
- Slab Foundation
- Vinyl Siding
Interior Spaces
- 1,908 Sq Ft Home
- Property has 3 Levels
- Ceiling Fan
- Recessed Lighting
- Home Security System
Kitchen
- Breakfast Area or Nook
- Stainless Steel Appliances
- Upgraded Countertops
Bedrooms and Bathrooms
- 3 Bedrooms
- Walk-In Closet
- Walk-in Shower
Laundry
- Laundry Room
- Laundry on upper level
Utilities
- Central Heating and Cooling System
- Electric Water Heater
Listing and Financial Details
- Assessor Parcel Number 17132948123
Community Details
Overview
- Association fees include management, recreation facility, snow removal
- Glensford Condo Community
- Glensford Condo Subdivision
Amenities
- Recreation Room
Pet Policy
- Pets Allowed
Security
- Carbon Monoxide Detectors
- Fire and Smoke Detector
Ownership History
Purchase Details
Purchase Details
Purchase Details
Similar Homes in Bowie, MD
Home Values in the Area
Average Home Value in this Area
Purchase History
| Date | Type | Sale Price | Title Company |
|---|---|---|---|
| Interfamily Deed Transfer | -- | None Available | |
| Trustee Deed | $161,000 | Competitive Title Agency Inc | |
| Deed | $137,500 | -- |
Mortgage History
| Date | Status | Loan Amount | Loan Type |
|---|---|---|---|
| Open | $175,000 | Credit Line Revolving | |
| Previous Owner | $42,000 | Stand Alone Second | |
| Previous Owner | $250,001 | Stand Alone Second | |
| Previous Owner | $210,000 | Stand Alone Refi Refinance Of Original Loan |
Property History
| Date | Event | Price | Change | Sq Ft Price |
|---|---|---|---|---|
| 07/30/2025 07/30/25 | Sold | $375,000 | 0.0% | $197 / Sq Ft |
| 06/25/2025 06/25/25 | Pending | -- | -- | -- |
| 05/24/2025 05/24/25 | For Sale | $375,000 | 0.0% | $197 / Sq Ft |
| 05/22/2025 05/22/25 | Pending | -- | -- | -- |
| 05/17/2025 05/17/25 | For Sale | $375,000 | 0.0% | $197 / Sq Ft |
| 05/14/2025 05/14/25 | Pending | -- | -- | -- |
| 05/12/2025 05/12/25 | Off Market | $375,000 | -- | -- |
| 05/07/2025 05/07/25 | For Sale | $375,000 | -- | $197 / Sq Ft |
Tax History Compared to Growth
Tax History
| Year | Tax Paid | Tax Assessment Tax Assessment Total Assessment is a certain percentage of the fair market value that is determined by local assessors to be the total taxable value of land and additions on the property. | Land | Improvement |
|---|---|---|---|---|
| 2024 | $2,824 | $268,533 | $0 | $0 |
| 2023 | $2,824 | $254,000 | $76,200 | $177,800 |
| 2022 | $3,962 | $240,667 | $0 | $0 |
| 2021 | $3,763 | $227,333 | $0 | $0 |
| 2020 | $3,565 | $214,000 | $64,200 | $149,800 |
| 2019 | $2,773 | $193,667 | $0 | $0 |
| 2018 | $2,961 | $173,333 | $0 | $0 |
| 2017 | $3,145 | $153,000 | $0 | $0 |
| 2016 | -- | $153,000 | $0 | $0 |
| 2015 | $3,382 | $153,000 | $0 | $0 |
| 2014 | $3,382 | $160,000 | $0 | $0 |
Agents Affiliated with this Home
-
Kiona Simon

Seller's Agent in 2025
Kiona Simon
Samson Properties
(202) 656-8012
2 in this area
45 Total Sales
-
Merle Walker

Buyer's Agent in 2025
Merle Walker
Fairfax Realty Premier
(240) 464-1786
3 in this area
40 Total Sales
Map
Source: Bright MLS
MLS Number: MDPG2150610
APN: 13-2948123
- 4604 Deepwood Ct
- 11400 Deepwood Dr
- 4719 Ridgeline Terrace Unit 294
- 11291 Raging Brook Dr Unit 312
- 4820 River Valley Way Unit 154
- 4714 Ridgeline Terrace Unit 283
- 11269 Raging Brook Dr Unit 258
- 11263 Raging Brook Dr Unit 253
- 4514 Running Deer Way
- 11260 Westport Dr
- 11223 Westport Dr
- 4811 Lake Ontario Way
- 4900 Lisborough Terrace
- 11108 Maiden Dr
- 10907 Atwell Ave
- 11904 Parallel Rd
- 4303 Taverngreen Ln
- 12004 Partello Rd
- 11500 Chantilly Ln
- 5203 Ashleigh Glen Ct

