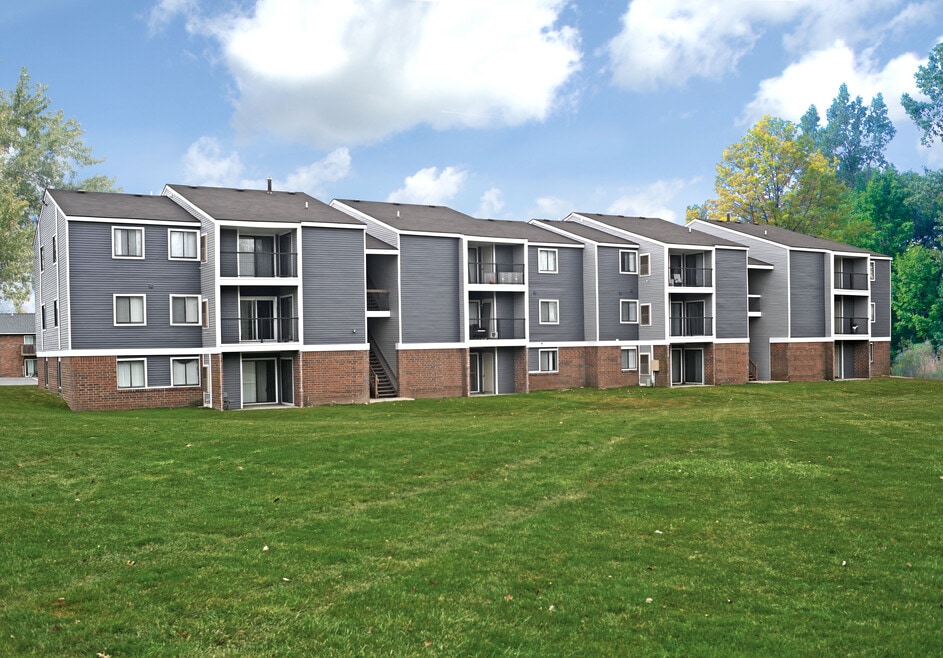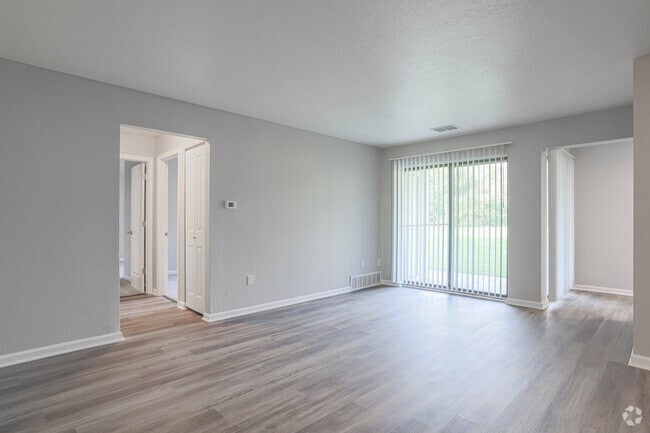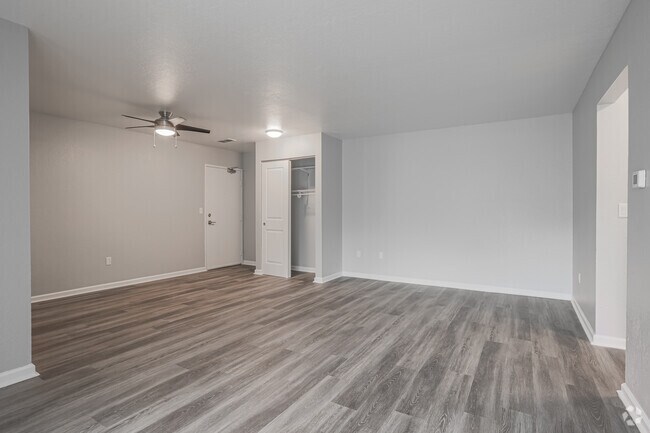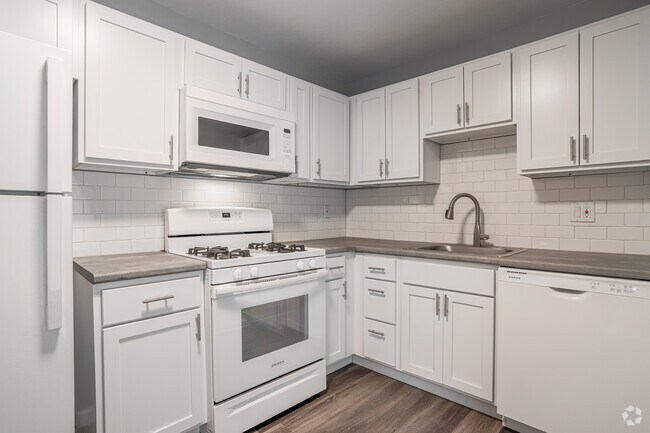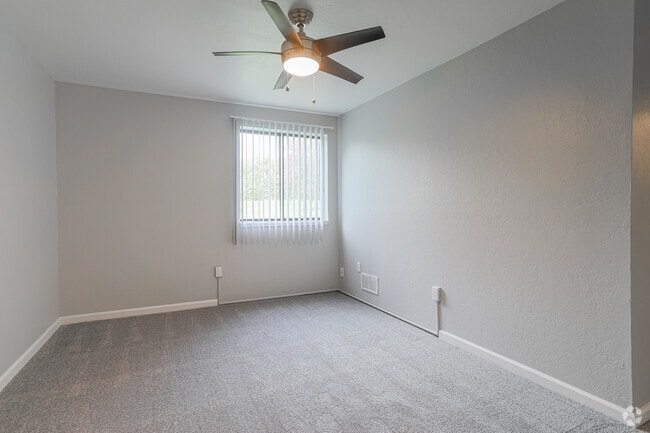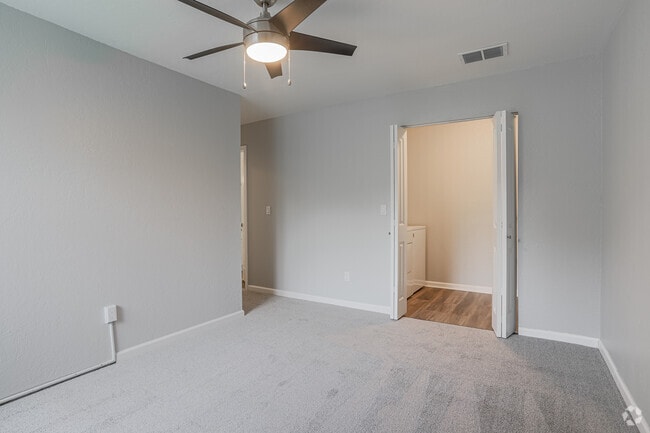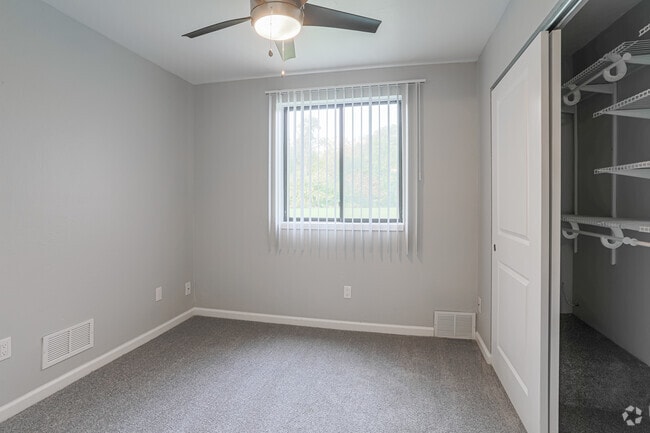About Ashton Woods
Everything's new outside and in from siding to appliances, in-home
washer/dryer to carpeting, walk-in closets to baths. There's a
revitalized clubhouse too and even the hallways and lighting are fresh
and clean, just for you. And...there's an indoor pool and fitness center
for use, all year round!

Pricing and Floor Plans
1 Bedroom
The Cedar
$1,168 - $1,278
1 Bed, 1 Bath, 740 Sq Ft
https://imagescdn.homes.com/i2/I9W1puk_DN63xEyU4gewuDqvhXOIFwMtJC8B4poKasc/116/ashton-woods-grand-rapids-mi.jpg?p=1
| Unit | Price | Sq Ft | Availability |
|---|---|---|---|
| 705-101 | $1,278 | 740 | Now |
| 707-104 | $1,168 | 740 | Nov 14 |
2 Bedrooms
The Evergreen
$1,298 - $1,553
2 Beds, 1 Bath, 980 Sq Ft
https://imagescdn.homes.com/i2/zR7m0CG8_MyxcFqUpRj-arK1XFwtht9Gj3gnP4EzKZM/116/ashton-woods-grand-rapids-mi-4.jpg?p=1
| Unit | Price | Sq Ft | Availability |
|---|---|---|---|
| 601-302 | $1,298 | 980 | Now |
| 711-102 | $1,398 | 980 | Now |
| 775-201 | $1,553 | 980 | Now |
| 613-203 | $1,553 | 980 | Now |
Fees and Policies
The fees below are based on community-supplied data and may exclude additional fees and utilities. Use the Rent Estimate Calculator to determine your monthly and one-time costs based on your requirements.
One-Time Basics
Pets
Property Fee Disclaimer: Standard Security Deposit subject to change based on screening results; total security deposit(s) will not exceed any legal maximum. Resident may be responsible for maintaining insurance pursuant to the Lease. Some fees may not apply to apartment homes subject to an affordable program. Resident is responsible for damages that exceed ordinary wear and tear. Some items may be taxed under applicable law. This form does not modify the lease. Additional fees may apply in specific situations as detailed in the application and/or lease agreement, which can be requested prior to the application process. All fees are subject to the terms of the application and/or lease. Residents may be responsible for activating and maintaining utility services, including but not limited to electricity, water, gas, and internet, as specified in the lease agreement.
Map
- 4670 Larkwood Dr SE
- 5033 Stauffer Ave SE Unit 95
- 4690 Stauffer Ave SE
- 2492 Sunny Creek St SE
- 2449 Thorn Creek St SE
- 4928 Weatherstone Ln SE
- 5069 Stauffer Ave SE
- 4347 Walnut Hills Dr SE
- 4178 Eastcastle Ct SE Unit 3
- 4483 Coneflower Ct SE
- 1903 Whistle Stop Dr SE
- 4481 Coneflower Ct SE
- The Whitney Plan at Wildflower Estates
- The Yukon Plan at Wildflower Estates
- The Silverton Plan at Wildflower Estates
- The Dickenson Plan at Wildflower Estates
- The Poppy Plan at Wildflower Estates
- The Oakwood Plan at Wildflower Estates
- The Magnolia Plan at Wildflower Estates
- The Austen Plan at Wildflower Estates
- 4705 N Breton Ct SE
- 2122 Sandy Shore Dr SE
- 4552 Hunters Ridge Dr SE
- 2230 Eastcastle Dr SE
- 4260 Hidden Lakes Dr SE
- 2141 Eastcastle Dr
- 4438 Morningside Dr SE
- 4065 Pointe O Woods St SE
- 4709 Burgis Ave SE
- 3395 Pheasant Ridge Ave SE
- 1480 Hidden Valley Dr SE
- 2810 32nd St SE
- 3151 Wingate Dr SE
- 1394 Carriage Hill Dr SE
- 1695 Bloomfield Dr SE
- 3130 32nd St SE Unit 3120 32nd St
- 3877 Old Elm Dr SE Unit 113
- 5425 East Paris Ave SE
- 5657 Sugarberry Dr SE
- 1190 Fairbourne Dr
