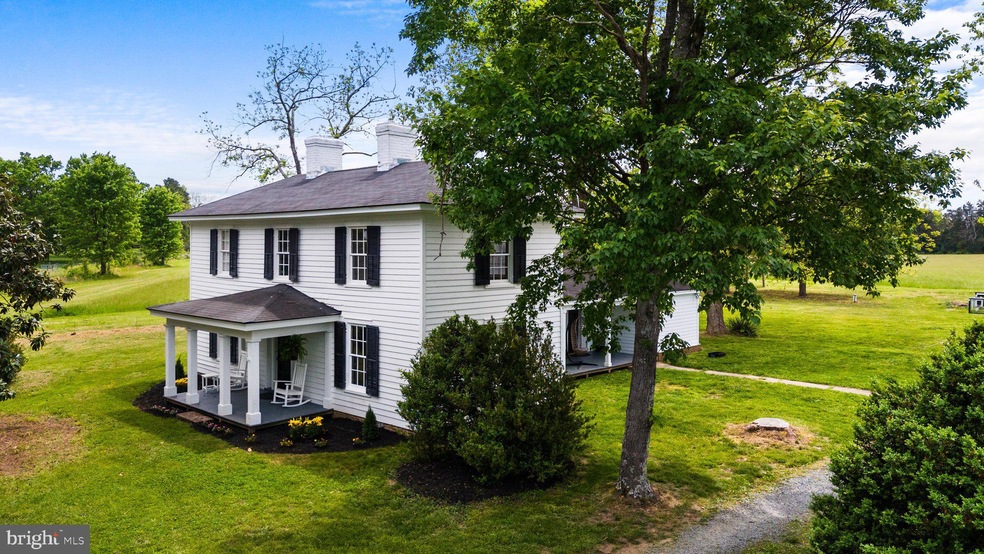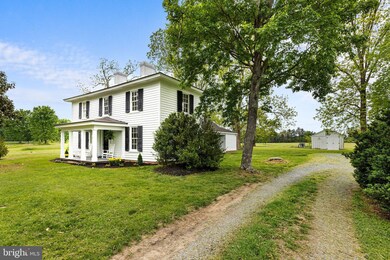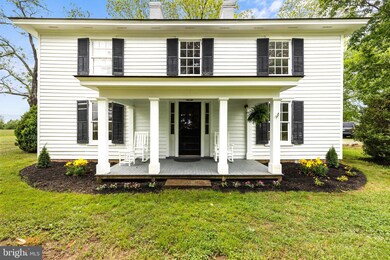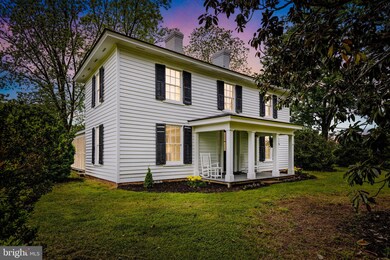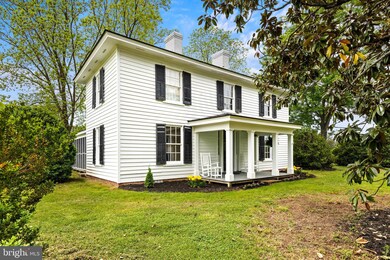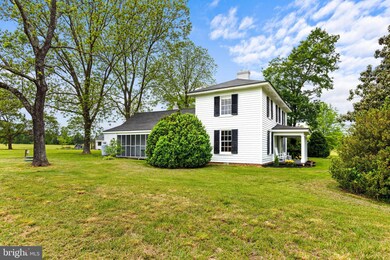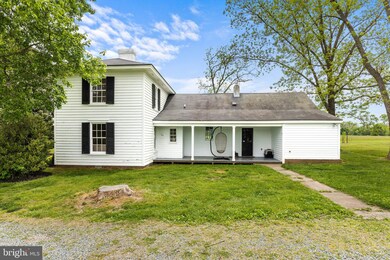
4645 E Jack Jouett Rd Louisa, VA 23093
Highlights
- Horses Allowed On Property
- 24.94 Acre Lot
- Wood Flooring
- Moss-Nuckols Elementary School Rated A-
- Orchard
- Main Floor Bedroom
About This Home
As of July 2024Welcome home to your historical farm retreat!! Nestled amidst breathtaking landscapes, this HOMESTEAD offers an idyllic retreat on nearly 25 acres of picturesque land, boasting 3 bedrooms and 2 bathrooms. This farmhouse has just over 1900 sq ft blending historical charm and modern comfort with internet service already wired to the house. As you enter, you’ll notice the wide pine plank floors that echo whispers of history throughout its halls. The kitchen offers a Bertazzoni 4 burner gas range, a propane decorative heater, granite counters and an island where guests and family alike can gather in the heart of the home. Experience the ease of one-level living with the primary bedroom situated on the first floor with a walk-in closet, offering privacy and convenience. The first floor laundry room with a BRAND NEW washer and dryer make doing laundry a breeze. Off the kitchen, a formal living room and dining room offer a perfect place for entertaining or relaxing after a long day. Upstairs offers 2 more bedrooms with a full bathroom to share! A generously sized screened in porch adds additional gathering space off the back of the house, facing the southwest mountain views, providing a stunning backdrop to everyday life. Outside, explore possibilities with the newly constructed partially heated barn that includes a 240V electrical panel, tractor storage space, hay storage (plus a hay elevator!) and ample attic storage. The farmland itself boasts a bountiful blueberry patch (with a second patch ready for expansion), garden area complete with an electric fence, 2 fenced pastures, a fruit tree orchard, efficient irrigation lines installed throughout, a utility barn with chicken coop and a BRAND NEW well pump! Active pecan trees and an American Chestnut tree offer a touch of splendor to the landscape ideal for horses or organic farming! Only 25 minutes from Charlottesville and situated in the Greensprings District (but is independent of the covenants!) - don’t miss this one! Schedule your showing today.
Last Agent to Sell the Property
Long & Foster Real Estate, Inc. License #0225243957 Listed on: 05/07/2024

Home Details
Home Type
- Single Family
Est. Annual Taxes
- $2,752
Year Built
- Built in 1870
Lot Details
- 24.94 Acre Lot
- Orchard
- Property is zoned A1
Parking
- Driveway
Home Design
- Shingle Roof
- Wood Siding
- Concrete Perimeter Foundation
Interior Spaces
- 1,942 Sq Ft Home
- Property has 2 Levels
- 4 Fireplaces
- Family Room Off Kitchen
- Living Room
- Formal Dining Room
- Wood Flooring
- Attic
Kitchen
- Eat-In Country Kitchen
- Breakfast Area or Nook
- Stove
- Dishwasher
- Kitchen Island
- Upgraded Countertops
Bedrooms and Bathrooms
- 3 Main Level Bedrooms
- En-Suite Primary Bedroom
- En-Suite Bathroom
- Walk-In Closet
- 2 Full Bathrooms
Laundry
- Dryer
- Washer
Outdoor Features
- Screened Patio
- Shed
- Storage Shed
- Utility Building
- Porch
Farming
- Hay Barn
- Hay
- Pasture
- Horse Farm
- Livestock
Horse Facilities and Amenities
- Horses Allowed On Property
- Paddocks
Utilities
- Central Air
- Heat Pump System
- Well
- Electric Water Heater
- On Site Septic
Community Details
- No Home Owners Association
- Greensprings Subdivision
Listing and Financial Details
- Tax Lot 2
- Assessor Parcel Number 53 2
Ownership History
Purchase Details
Home Financials for this Owner
Home Financials are based on the most recent Mortgage that was taken out on this home.Similar Homes in Louisa, VA
Home Values in the Area
Average Home Value in this Area
Purchase History
| Date | Type | Sale Price | Title Company |
|---|---|---|---|
| Deed | $1,125,000 | None Available |
Mortgage History
| Date | Status | Loan Amount | Loan Type |
|---|---|---|---|
| Open | $60,000 | Credit Line Revolving | |
| Open | $400,000 | Credit Line Revolving | |
| Closed | $125,000 | Purchase Money Mortgage |
Property History
| Date | Event | Price | Change | Sq Ft Price |
|---|---|---|---|---|
| 07/09/2024 07/09/24 | Sold | $750,000 | -0.7% | $386 / Sq Ft |
| 05/24/2024 05/24/24 | Pending | -- | -- | -- |
| 05/07/2024 05/07/24 | For Sale | $755,000 | +14.4% | $389 / Sq Ft |
| 12/21/2023 12/21/23 | Sold | $660,000 | -2.2% | $332 / Sq Ft |
| 11/12/2023 11/12/23 | Pending | -- | -- | -- |
| 10/29/2023 10/29/23 | For Sale | $675,000 | 0.0% | $339 / Sq Ft |
| 10/24/2023 10/24/23 | Pending | -- | -- | -- |
| 09/19/2023 09/19/23 | For Sale | $675,000 | 0.0% | $339 / Sq Ft |
| 09/13/2023 09/13/23 | Pending | -- | -- | -- |
| 09/06/2023 09/06/23 | Price Changed | $675,000 | -10.0% | $339 / Sq Ft |
| 06/28/2023 06/28/23 | Price Changed | $750,000 | -5.7% | $377 / Sq Ft |
| 05/17/2023 05/17/23 | For Sale | $795,000 | +63.4% | $399 / Sq Ft |
| 11/05/2015 11/05/15 | Sold | $486,500 | -2.3% | $400 / Sq Ft |
| 09/15/2015 09/15/15 | Pending | -- | -- | -- |
| 09/02/2015 09/02/15 | For Sale | $498,000 | -- | $410 / Sq Ft |
Tax History Compared to Growth
Tax History
| Year | Tax Paid | Tax Assessment Tax Assessment Total Assessment is a certain percentage of the fair market value that is determined by local assessors to be the total taxable value of land and additions on the property. | Land | Improvement |
|---|---|---|---|---|
| 2024 | $1,423 | $440,100 | $157,700 | $282,400 |
| 2023 | $2,285 | $414,000 | $148,000 | $266,000 |
| 2022 | $2,152 | $382,200 | $148,000 | $234,200 |
| 2021 | $1,034 | $355,100 | $148,000 | $207,100 |
| 2020 | $1,895 | $346,800 | $148,000 | $198,800 |
| 2019 | $1,710 | $323,000 | $148,000 | $175,000 |
| 2018 | $1,650 | $318,400 | $151,200 | $167,200 |
| 2017 | $1,533 | $318,500 | $157,700 | $160,800 |
| 2016 | $1,533 | $311,700 | $157,700 | $154,000 |
| 2015 | $1,138 | $158,000 | $35,400 | $122,600 |
| 2013 | -- | $148,000 | $31,500 | $116,500 |
Agents Affiliated with this Home
-

Seller's Agent in 2024
Jess McLaughlin
Long & Foster
(804) 218-5376
158 Total Sales
-
d
Buyer's Agent in 2024
datacorrect BrightMLS
Non Subscribing Office
-

Seller's Agent in 2023
Ann Hay Hardy
FRANK HARDY SOTHEBY'S INTERNATIONAL REALTY
(202) 297-0228
70 Total Sales
-
N
Buyer's Agent in 2023
NONMLSAGENT NONMLSAGENT
NONMLSOFFICE
-

Seller's Agent in 2015
Justin Wiley
Wiley Real Estate
(434) 981-5528
114 Total Sales
Map
Source: Bright MLS
MLS Number: VALA2005610
APN: 53-2
- lot 84 Poindexter Rd
- lot 84 Poindexter Rd Unit 84
- 362 Dell Perkins Rd
- 2505 Rock Quarry Rd
- 3535 E Jack Jouett Rd
- 23 Taylor Rd
- 3791 Byrd Mill Rd
- 236 Deer Run Dr
- 566 Will Johnson Rd
- 45 Bacon Bit Ln
- 374 Bayberry Ln Unit F3C-20
- 54 Porkchop Ct
- 83 Mossy Creek Ct
- 120 Mossy Creek Ct
- lot 124 Byrd Mill Rd
- lot 124 Byrd Mill Rd Unit 124
- B-22-1 Eagle Creek Terrace
- 71 Branch Ln
- 22 Bear Island Pkwy
- 115 Bacon Bit Ln
