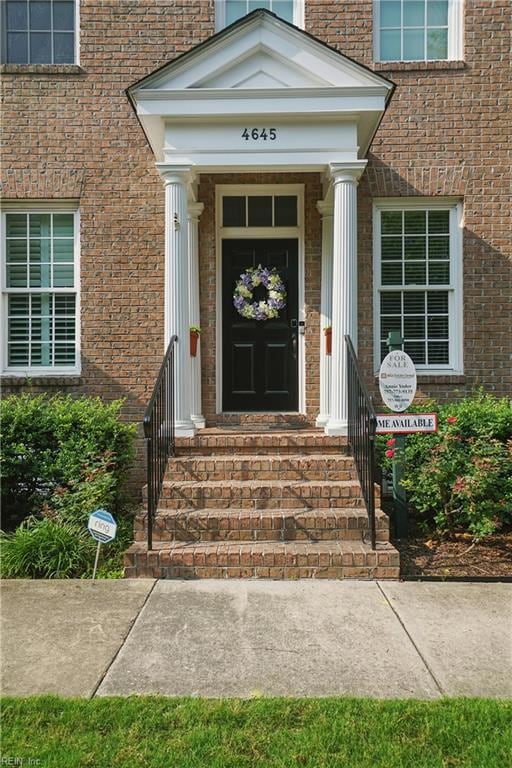
4645 Pleasant Ave Norfolk, VA 23518
East Ocean View NeighborhoodHighlights
- Fitness Center
- 0.49 Acre Lot
- Wood Flooring
- Finished Room Over Garage
- Clubhouse
- 2-minute walk to Garden Pergola Park
About This Home
As of July 2025Deal fell through due to no fault of the MOTIVATED seller. Recent Home Inspection, clear termite and moisture, appraised at $790,000. Live the dream. This huge, 3-story low maintenance townhouse gleams with sophistication and quality, from the open floorplan, three spacious bedrooms with walk-in closets, cozy fireplace, and updated kitchen to the light-filled bonus flex space that can be used as 4th Bedroom. Property has a separate studio carriage house perfect for family, guests, or rent it for additional income. Charming enclosed garden courtyard. When you buy a home in East Beach, you’re not just buying a house, you’re buying a lifestyle. Wine on your neighbor’s porch, fire pit nights, sunsets on the beach, restaurants right in the neighborhood. You’re buying a neighborhood where kids can ride their bikes, where movie nights, gardens tours, and live music in the park fill the calendar. There’s always more to do than there is time. Come live the enchanting East Beach lifestyle.
Townhouse Details
Home Type
- Townhome
Est. Annual Taxes
- $8,489
Year Built
- Built in 2010
Lot Details
- Privacy Fence
- Back Yard Fenced
HOA Fees
- $180 Monthly HOA Fees
Home Design
- Brick Exterior Construction
- Asphalt Shingled Roof
Interior Spaces
- 3,036 Sq Ft Home
- 3-Story Property
- Ceiling Fan
- Gas Fireplace
- Window Treatments
- Utility Closet
- Crawl Space
- Scuttle Attic Hole
Kitchen
- Gas Range
- Microwave
- Dishwasher
- Disposal
Flooring
- Wood
- Carpet
- Ceramic Tile
Bedrooms and Bathrooms
- 4 Bedrooms
- Walk-In Closet
- In-Law or Guest Suite
- Dual Vanity Sinks in Primary Bathroom
Laundry
- Dryer
- Washer
Parking
- 2 Car Detached Garage
- Finished Room Over Garage
- Garage Door Opener
Schools
- Little Creek Elementary School
- Azalea Gardens Middle School
- Lake Taylor High School
Utilities
- Forced Air Zoned Heating and Cooling System
- Heat Pump System
- Heating System Uses Natural Gas
- Gas Water Heater
Community Details
Overview
- East Beach Subdivision
Amenities
- Clubhouse
Recreation
- Tennis Courts
- Fitness Center
- Community Pool
Ownership History
Purchase Details
Home Financials for this Owner
Home Financials are based on the most recent Mortgage that was taken out on this home.Purchase Details
Home Financials for this Owner
Home Financials are based on the most recent Mortgage that was taken out on this home.Purchase Details
Home Financials for this Owner
Home Financials are based on the most recent Mortgage that was taken out on this home.Similar Homes in Norfolk, VA
Home Values in the Area
Average Home Value in this Area
Purchase History
| Date | Type | Sale Price | Title Company |
|---|---|---|---|
| Warranty Deed | $560,000 | Attorney | |
| Bargain Sale Deed | $479,000 | Advance Title & Abstract In | |
| Deed | $461,400 | -- |
Mortgage History
| Date | Status | Loan Amount | Loan Type |
|---|---|---|---|
| Open | $448,000 | New Conventional | |
| Previous Owner | $431,100 | New Conventional | |
| Previous Owner | $415,260 | Adjustable Rate Mortgage/ARM |
Property History
| Date | Event | Price | Change | Sq Ft Price |
|---|---|---|---|---|
| 07/28/2025 07/28/25 | Sold | $750,000 | -3.5% | $247 / Sq Ft |
| 07/14/2025 07/14/25 | Pending | -- | -- | -- |
| 06/10/2025 06/10/25 | For Sale | $777,000 | -- | $256 / Sq Ft |
Tax History Compared to Growth
Tax History
| Year | Tax Paid | Tax Assessment Tax Assessment Total Assessment is a certain percentage of the fair market value that is determined by local assessors to be the total taxable value of land and additions on the property. | Land | Improvement |
|---|---|---|---|---|
| 2024 | $8,494 | $690,600 | $165,400 | $525,200 |
| 2023 | $7,954 | $636,300 | $154,700 | $481,600 |
| 2022 | $7,658 | $612,600 | $131,000 | $481,600 |
| 2021 | $6,841 | $547,300 | $97,000 | $450,300 |
| 2020 | $6,455 | $516,400 | $78,100 | $438,300 |
| 2019 | $6,351 | $508,100 | $69,800 | $438,300 |
| 2018 | $6,198 | $495,800 | $69,800 | $426,000 |
| 2017 | $5,704 | $496,000 | $69,800 | $426,200 |
| 2016 | $5,510 | $459,600 | $69,800 | $389,800 |
| 2015 | $5,285 | $459,600 | $69,800 | $389,800 |
| 2014 | $5,285 | $459,600 | $69,800 | $389,800 |
Agents Affiliated with this Home
-
A
Seller's Agent in 2025
Annie Yoder
The Real Estate Group
-
B
Buyer's Agent in 2025
Barbie Summers
Long & Foster
Map
Source: Real Estate Information Network (REIN)
MLS Number: 10587532
APN: 00809554
- 4651 Pleasant Ave
- 4519 Pleasant Ave
- 9544 25th Bay St
- 4490 Pleasant Ave Unit D
- 9514 25th Bay St
- 9416 26th Bay St
- 4860 Coventry Ln
- 4921 Pleasant Ave
- 4520 Pretty Lake Ave Unit I3
- 9570 Shore Dr
- 9517 24th Bay St
- 9501 24th Bay St
- 5032 Ocean Way
- 9508 23rd Bay St
- 5031 Ocean Way
- 5025 Pleasant Ave
- 9517 Marina Dr
- 9622 Bay Point Dr
- 9535 Bay Front Dr Unit 301
- 4200 Pretty Lake Ave Unit A
