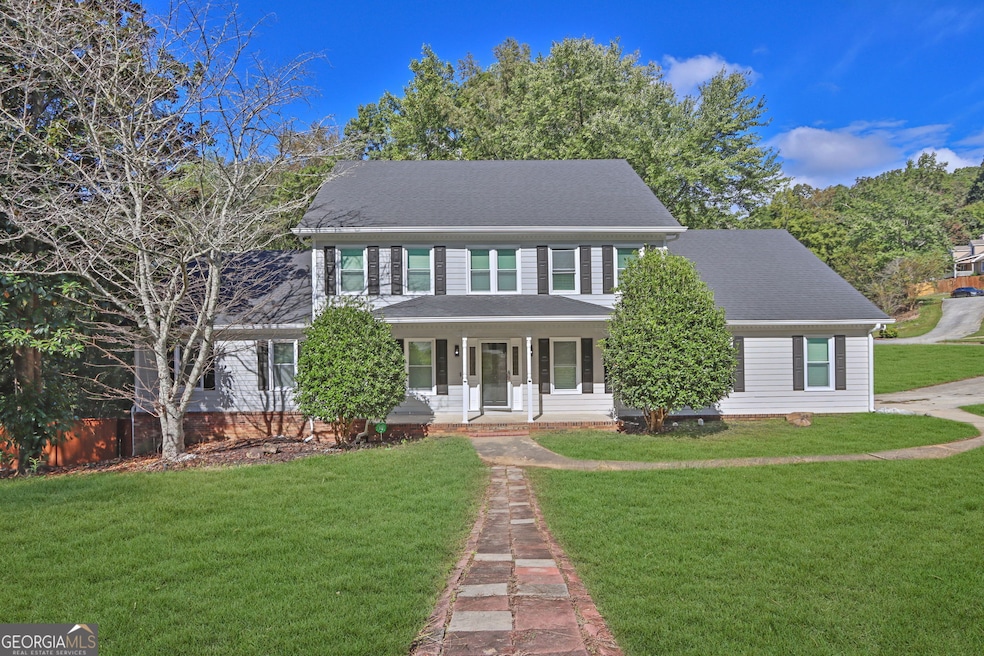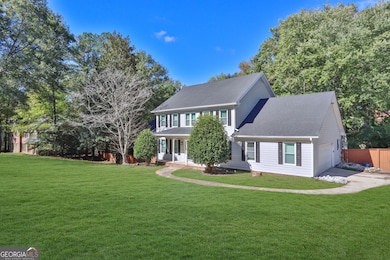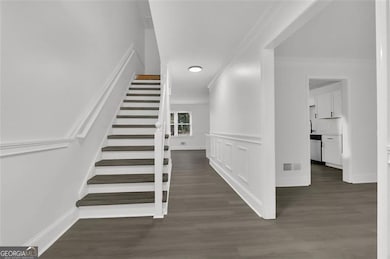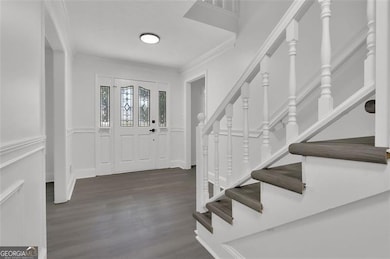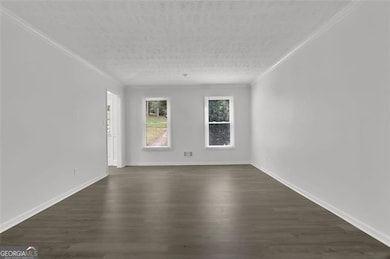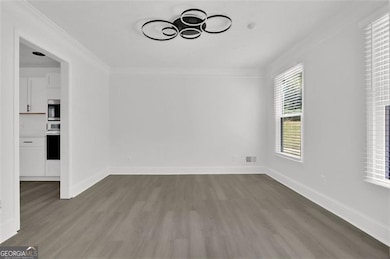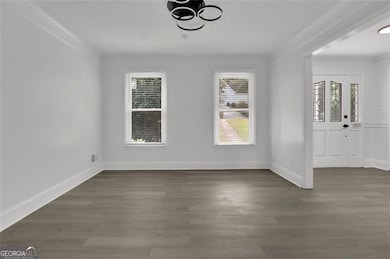4645 Riveredge Cove Snellville, GA 30039
Estimated payment $2,941/month
Highlights
- Deck
- Corner Lot
- No HOA
- Traditional Architecture
- Solid Surface Countertops
- Den
About This Home
Welcome to 4645 Riveredge Cove in Snellville - a beautifully maintained and spacious home set on nearly an acre in one of Gwinnett County's most established and peaceful neighborhoods. This classic two-story residence offers over 3,200 square feet of living space, perfectly blending traditional Southern charm with thoughtful updates and modern comfort. Step inside to a warm and inviting main level featuring generous living areas, a large family room filled with natural light, and a cozy fireplace that anchors the space. The kitchen offers plenty of cabinet storage, a breakfast nook overlooking the backyard, and direct access to the screened-in porch and deck - perfect for relaxed entertaining or quiet morning coffee. The main floor also includes a rare primary suite, ideal for multi-generational living or long-term convenience. Upstairs, you'll find an additional primary suite along with two spacious secondary bedrooms and full bathrooms, providing flexibility for guests or family members. The partially finished basement offers even more possibilities, with an office, recreation space, and bonus room that can easily serve as a gym, media room, or play area. Outside, the expansive lot provides privacy and room to spread out, framed by mature trees and a large fenced area for kids or pets to enjoy. With its screened porch, open deck, and two-car garage, every part of this home is designed for both comfort and function. Located in the sought-after Shiloh High School district and just minutes from local parks, shopping, and major commuter routes, this home offers the perfect balance of space, convenience, and long-term value. Whether you're looking to move right in or personalize to your taste, 4645 Riveredge Cove is a property with heart, character, and potential - a true Snellville gem waiting for its next chapter.
Listing Agent
Lokation Real Estate LLC Brokerage Phone: 1770312106 License #396762 Listed on: 10/10/2025

Home Details
Home Type
- Single Family
Est. Annual Taxes
- $5,515
Year Built
- Built in 1987 | Remodeled
Lot Details
- 0.8 Acre Lot
- Privacy Fence
- Wood Fence
- Back Yard Fenced
- Corner Lot
Parking
- 6 Car Garage
Home Design
- Traditional Architecture
- Block Foundation
- Composition Roof
- Wood Siding
Interior Spaces
- 3-Story Property
- Fireplace Features Masonry
- Double Pane Windows
- Family Room with Fireplace
- Den
- Vinyl Flooring
- Partial Basement
Kitchen
- Breakfast Area or Nook
- Convection Oven
- Cooktop
- Microwave
- Dishwasher
- Solid Surface Countertops
Bedrooms and Bathrooms
Schools
- Anderson Livsey Elementary School
- Shiloh Middle School
- Shiloh High School
Utilities
- Cooling System Powered By Gas
- Central Heating and Cooling System
- Heating System Uses Natural Gas
- 220 Volts
Additional Features
- Energy-Efficient Windows
- Deck
Community Details
Overview
- No Home Owners Association
- Sunderland Forest Subdivision
Amenities
- Laundry Facilities
Map
Home Values in the Area
Average Home Value in this Area
Tax History
| Year | Tax Paid | Tax Assessment Tax Assessment Total Assessment is a certain percentage of the fair market value that is determined by local assessors to be the total taxable value of land and additions on the property. | Land | Improvement |
|---|---|---|---|---|
| 2025 | $5,569 | $196,000 | $30,000 | $166,000 |
| 2024 | $5,515 | $186,720 | $30,000 | $156,720 |
| 2023 | $5,515 | $104,760 | $18,800 | $85,960 |
| 2022 | $3,791 | $104,760 | $18,800 | $85,960 |
| 2021 | $3,836 | $104,760 | $18,800 | $85,960 |
| 2020 | $3,498 | $91,440 | $18,800 | $72,640 |
| 2019 | $3,151 | $85,040 | $18,800 | $66,240 |
| 2018 | $3,152 | $85,040 | $18,800 | $66,240 |
| 2016 | $2,645 | $70,000 | $10,000 | $60,000 |
| 2015 | $2,668 | $70,000 | $10,000 | $60,000 |
| 2014 | $2,681 | $70,000 | $10,000 | $60,000 |
Property History
| Date | Event | Price | List to Sale | Price per Sq Ft |
|---|---|---|---|---|
| 11/18/2025 11/18/25 | Price Changed | $469,900 | -2.1% | $91 / Sq Ft |
| 10/10/2025 10/10/25 | For Sale | $479,900 | -- | $93 / Sq Ft |
Purchase History
| Date | Type | Sale Price | Title Company |
|---|---|---|---|
| Limited Warranty Deed | $300,000 | -- | |
| Deed | -- | -- | |
| Deed | -- | -- | |
| Foreclosure Deed | $235,571 | -- | |
| Deed | $229,400 | -- |
Mortgage History
| Date | Status | Loan Amount | Loan Type |
|---|---|---|---|
| Open | $343,000 | New Conventional | |
| Previous Owner | $129,900 | New Conventional | |
| Previous Owner | $222,500 | New Conventional |
Source: Georgia MLS
MLS Number: 10622973
APN: 6-006-046
- 4614 Riveredge Cove
- 4814 Riveredge Cove
- 4162 Riverdale Dr
- 3840 Mountain Cove Rd
- 7898 Norris Lake Rd
- 3911 Mountain Way Cove
- 3934 S Rockbridge Rd
- 1 Anderson Livsey Ln
- 0 Anderson Livsey Ln Unit 10621987
- 4401 Riverlake Way
- 4620 Tims Place
- 7779 Horseshoe Bend
- 3711 Mountain Cove Rd
- 4272 Round Stone Trail
- 4107 Round Stone Trail
- 4462 Lee Rd
- 4425 Amy Rd
- 4255 Smokecreek Pkwy Unit 1
- 4255 Smokecreek Pkwy Unit A 30
- 4570 Thicket Trail
- 4401 Riverlake Way
- 4253 Telida Trail
- 7943 Nolan Trail
- 4469 Longley Ln
- 4475 Longley Ln
- 3646 Hadley Place
- 4005 Huddersfield Dr SW
- 4384 Lock Ness Ln
- 4266 Gray Raptor Ct
- 4475 Susans Way
- 4198 Ridgeside Terrace Unit 1
- 4327 James Wade Dr
- 649 Watson Cove
- 7536 Stonebridge Bay Ct
- 100 Leslie Oaks Dr
- 868 Asbury Way
- 8439 Lake Dr
