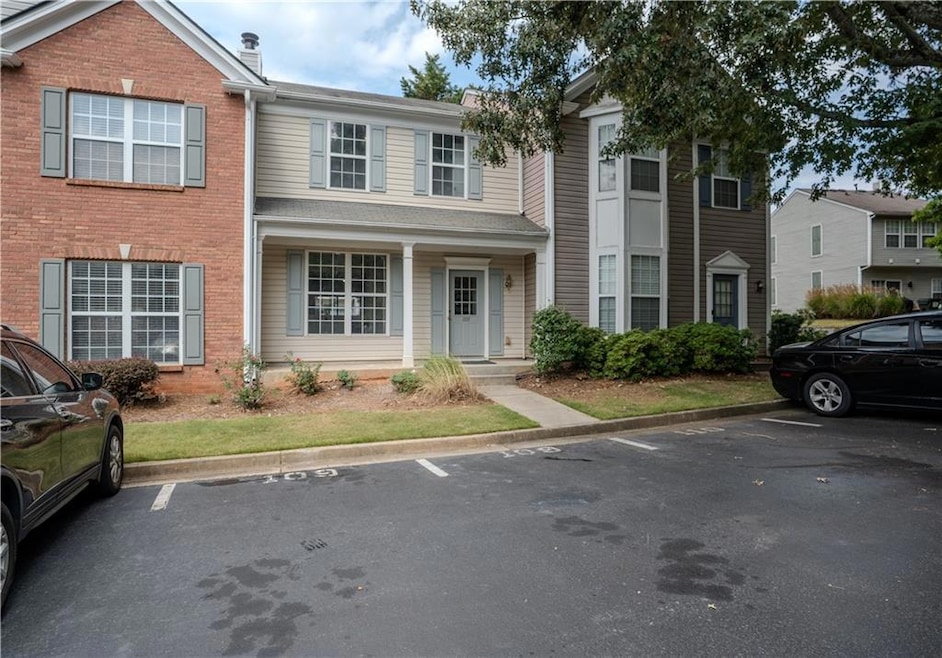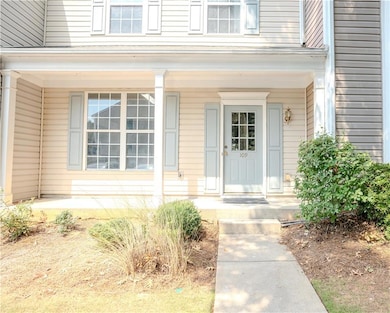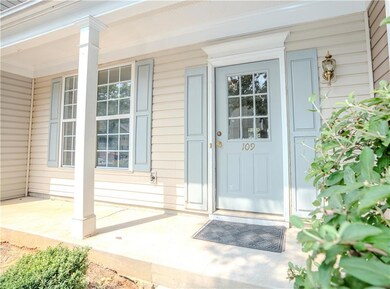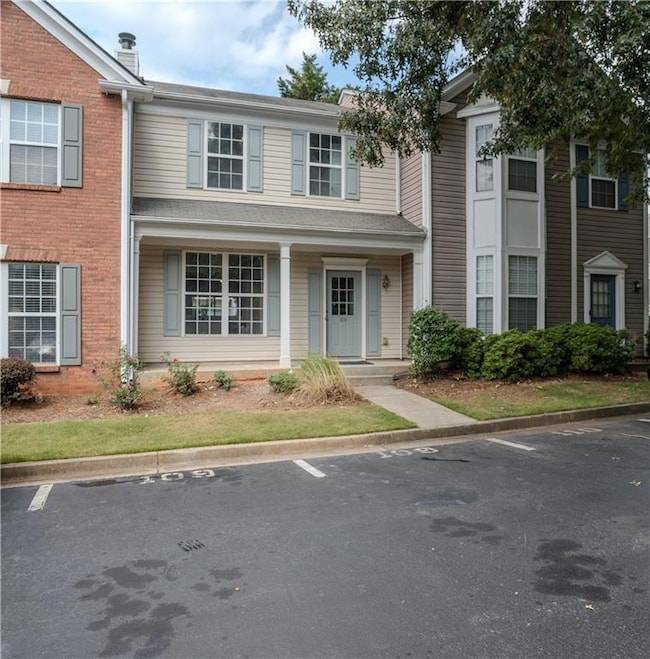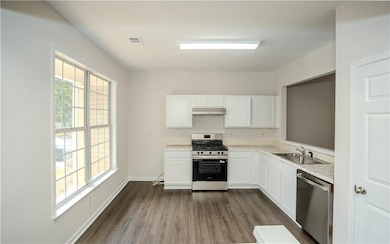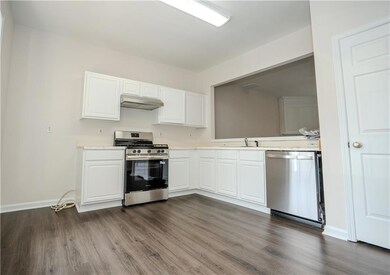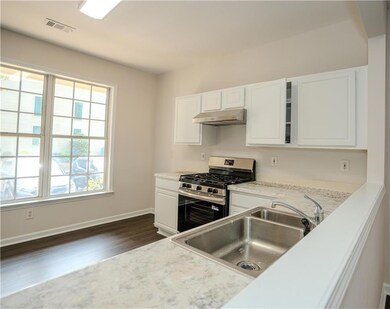4645 Valais Ct Unit 109 Alpharetta, GA 30022
Estimated payment $2,439/month
Highlights
- Open-Concept Dining Room
- Property is near public transit
- White Kitchen Cabinets
- Dolvin Elementary School Rated A
- Attic
- Eat-In Kitchen
About This Home
Welcome to this beautifully maintained 2-bedroom, 2.5-bath townhome located in a highly sought-after Alpharetta/Johns Creek Area. The open-concept main level features gleaming LVP floors and great natural light. The spacious upgraded kitchen has all brand new stainless steel appliances. Upstairs, the large primary suite provides a relaxing retreat with a private en suite bath. A rare find, the private, fenced-in backyard with low-maintenance turf is perfect for entertaining or unwinding. With no rental restrictions, this is an excellent opportunity for investors and primary residents alike. Enjoy the low-maintenance lifestyle and benefit from top-rated schools. Close to excellent dining, shopping, and parks.
Townhouse Details
Home Type
- Townhome
Est. Annual Taxes
- $3,704
Year Built
- Built in 1999
Lot Details
- 1,220 Sq Ft Lot
- Two or More Common Walls
- Back Yard Fenced
HOA Fees
- Property has a Home Owners Association
Home Design
- Brick Foundation
- Shingle Roof
- Brick Front
- Concrete Perimeter Foundation
Interior Spaces
- 1,218 Sq Ft Home
- 2-Story Property
- Bookcases
- Electric Fireplace
- Double Pane Windows
- Open-Concept Dining Room
- Luxury Vinyl Tile Flooring
- Attic
Kitchen
- Eat-In Kitchen
- Gas Cooktop
- Range Hood
- Microwave
- Dishwasher
- Laminate Countertops
- White Kitchen Cabinets
Bedrooms and Bathrooms
- 2 Bedrooms
- Dual Vanity Sinks in Primary Bathroom
- Shower Only
Laundry
- Laundry closet
- Dryer
- Washer
Home Security
Parking
- 2 Parking Spaces
- Assigned Parking
Eco-Friendly Details
- Energy-Efficient Appliances
Location
- Property is near public transit
- Property is near schools
- Property is near shops
Schools
- Dolvin Elementary School
- Autrey Mill Middle School
- Johns Creek High School
Utilities
- Central Heating and Cooling System
- Heating System Uses Natural Gas
- Underground Utilities
- 110 Volts
- Gas Water Heater
- Cable TV Available
Listing and Financial Details
- Home warranty included in the sale of the property
- Assessor Parcel Number 11 037001531358
Community Details
Overview
- Built by SR Homes
Recreation
- Trails
Security
- Carbon Monoxide Detectors
Map
Home Values in the Area
Average Home Value in this Area
Tax History
| Year | Tax Paid | Tax Assessment Tax Assessment Total Assessment is a certain percentage of the fair market value that is determined by local assessors to be the total taxable value of land and additions on the property. | Land | Improvement |
|---|---|---|---|---|
| 2025 | $3,704 | $136,880 | $34,520 | $102,360 |
| 2023 | $3,483 | $123,400 | $25,760 | $97,640 |
| 2022 | $2,670 | $87,000 | $13,640 | $73,360 |
| 2021 | $2,663 | $84,520 | $13,280 | $71,240 |
| 2020 | $2,688 | $83,520 | $13,120 | $70,400 |
| 2019 | $305 | $77,320 | $12,280 | $65,040 |
| 2018 | $1,906 | $58,520 | $11,720 | $46,800 |
| 2017 | $1,720 | $50,520 | $9,400 | $41,120 |
| 2016 | $1,695 | $50,520 | $9,400 | $41,120 |
| 2015 | $1,713 | $50,520 | $9,400 | $41,120 |
| 2014 | $1,504 | $42,640 | $8,120 | $34,520 |
Property History
| Date | Event | Price | List to Sale | Price per Sq Ft | Prior Sale |
|---|---|---|---|---|---|
| 09/26/2025 09/26/25 | Price Changed | $368,000 | -7.5% | $302 / Sq Ft | |
| 09/19/2025 09/19/25 | For Sale | $398,000 | +168.9% | $327 / Sq Ft | |
| 08/18/2016 08/18/16 | Sold | $148,000 | -4.5% | $122 / Sq Ft | View Prior Sale |
| 06/23/2016 06/23/16 | Pending | -- | -- | -- | |
| 06/13/2016 06/13/16 | Price Changed | $154,900 | -1.9% | $127 / Sq Ft | |
| 06/01/2016 06/01/16 | Price Changed | $157,900 | +1.9% | $130 / Sq Ft | |
| 06/01/2016 06/01/16 | For Sale | $154,900 | 0.0% | $127 / Sq Ft | |
| 05/04/2016 05/04/16 | Pending | -- | -- | -- | |
| 04/26/2016 04/26/16 | For Sale | $154,900 | -- | $127 / Sq Ft |
Purchase History
| Date | Type | Sale Price | Title Company |
|---|---|---|---|
| Warranty Deed | $148,000 | -- | |
| Deed | $109,900 | -- |
Mortgage History
| Date | Status | Loan Amount | Loan Type |
|---|---|---|---|
| Open | $111,000 | New Conventional | |
| Previous Owner | $108,998 | FHA |
Source: First Multiple Listing Service (FMLS)
MLS Number: 7651825
APN: 11-0370-0153-135-8
- 11085 State Bridge Rd
- 34102 Harvest Ridge Ln Unit 34
- 134 Wards Crossing Way Unit 17
- 10945 Pinehigh Dr
- 4305 Pine Vista Blvd
- 517 Boardwalk Way
- 11125 Pinehigh Dr
- 4740 Carversham Way
- 10906 Gallier St
- 513 Camden Hall Dr
- 4806 Abberley Ln
- 4807 Abberley Ln
- 750 Gates Ln
- 4815 Tanners Spring Dr
- 4950 Saddle Bridge Ln
- 10750 Avian Dr
- 904 Stream Valley Trail Unit 4
- 310 Creekside Dr
- 4790 Roswell Mill Dr
- 4645 Valais Ct Unit 53
- 4645 Valais Ct Unit 114
- 4645 Valais Ct Unit 126
- 4645 Valais Ct Unit 124
- 4645 Valais Ct Unit 90
- 4645 Valais Ct
- 4645 Valais Ct Unit 96
- 11201 State Bridge Rd
- 10960 Pinehigh Dr
- 10840 State Bridge Rd
- 10805 Pinewalk Forest Cir
- 10898 Gallier St
- 513 Camden Hall Dr
- 350 Saddle Bridge Dr
- 4660 Hanstedt Trace
- 4680 Ogeechee Dr
- 10650 Allon Cove Unit 137
- 130 Anclote Ct
- 10780 Carrara Cove
- 10830 Mortons Crossing
