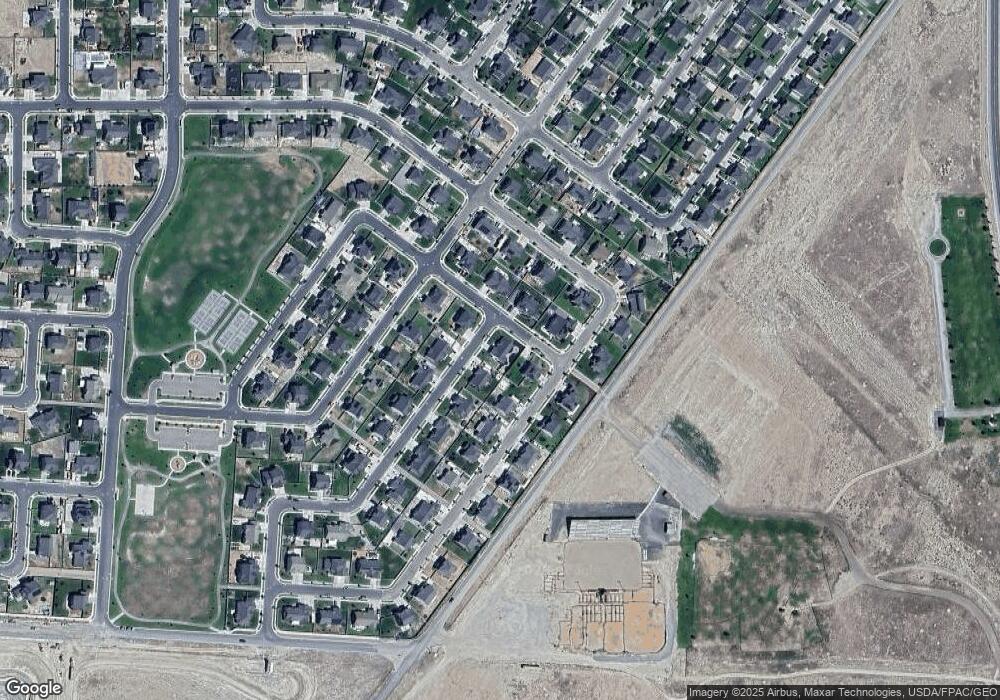4646 N Kings Peak Way Eagle Mountain, UT 84005
Estimated Value: $657,000 - $744,000
6
Beds
4
Baths
3,887
Sq Ft
$179/Sq Ft
Est. Value
About This Home
This home is located at 4646 N Kings Peak Way, Eagle Mountain, UT 84005 and is currently estimated at $694,590, approximately $178 per square foot. 4646 N Kings Peak Way is a home located in Utah County with nearby schools including Frontier Middle School and Cedar Valley High.
Ownership History
Date
Name
Owned For
Owner Type
Purchase Details
Closed on
Aug 10, 2021
Sold by
Widmer Robert Gregory
Bought by
Widmer Robert Gregory and Widmer Liliane Windmuller
Current Estimated Value
Purchase Details
Closed on
Aug 9, 2021
Sold by
Edge Homes Utah Llc
Bought by
Widmer Robert Gregory
Create a Home Valuation Report for This Property
The Home Valuation Report is an in-depth analysis detailing your home's value as well as a comparison with similar homes in the area
Home Values in the Area
Average Home Value in this Area
Purchase History
| Date | Buyer | Sale Price | Title Company |
|---|---|---|---|
| Widmer Robert Gregory | -- | Trident Title | |
| Widmer Robert Gregory | -- | Trident Title |
Source: Public Records
Mortgage History
| Date | Status | Borrower | Loan Amount |
|---|---|---|---|
| Closed | Widmer Robert Gregory | $0 |
Source: Public Records
Tax History Compared to Growth
Tax History
| Year | Tax Paid | Tax Assessment Tax Assessment Total Assessment is a certain percentage of the fair market value that is determined by local assessors to be the total taxable value of land and additions on the property. | Land | Improvement |
|---|---|---|---|---|
| 2025 | $3,056 | $359,095 | $184,400 | $468,500 |
| 2024 | $3,056 | $330,165 | $0 | $0 |
| 2023 | $2,977 | $347,380 | $0 | $0 |
| 2022 | $2,705 | $308,330 | $0 | $0 |
| 2021 | $1,016 | $95,600 | $95,600 | $0 |
Source: Public Records
Map
Nearby Homes
- 4602 N Kings Peak Way
- 4642 N Frisco Peak Dr
- 4504 N Mt Ellen St
- 395 E Mt Ellen St
- 373 E Gilbert Peak Way
- 244 E Dry Mountain Rd
- 636 E Mount Dutton Way
- 173 E Greyhawk Dr Unit 110
- Ethan A Plan at Rose Ranch
- Kate Plan at Rose Ranch
- Morgan Plan at Rose Ranch
- Hailey B Plan at Rose Ranch
- Nicole Plan at Rose Ranch
- Jaden Plan at Rose Ranch
- Katrina Plan at Rose Ranch
- Sabrina Plan at Rose Ranch
- Paisley Plan at Rose Ranch
- Quincy Plan at Rose Ranch
- Caleb Plan at Rose Ranch
- Nora Plan at Rose Ranch
- 4646 N Kings Peak Way Unit 824
- 4632 N Kings Peak Way Unit 825
- 4605 N Mt Ellen St Unit 217
- 4605 N Mount Ellen St
- 4589 N Mt Ellen St Unit 218
- 4655 N Kings Peak Way
- 4655 N Kings Peak Way Unit 829
- 499 E Signal Peak Ln Unit 823
- 4639 N Kings Peak Way Unit 828
- 4631 N Mt Ellen St
- 4616 N Kings Peak Way Unit 826
- 483 E Signal Peak Ln Unit 822
- 4575 N Mt Ellen St Unit 219
- 4625 N Kings Peak Way Unit 827
- 4674 N Ibapah St Unit 830
- 4602 N Mt Ellen St
- 524 E Gilbert Peak Way Unit 214
- 4658 N Ibapah St Unit 831
- 467 E Signal Peak Ln Unit 821
- 540 E Gilbert Peak Way Unit 215
