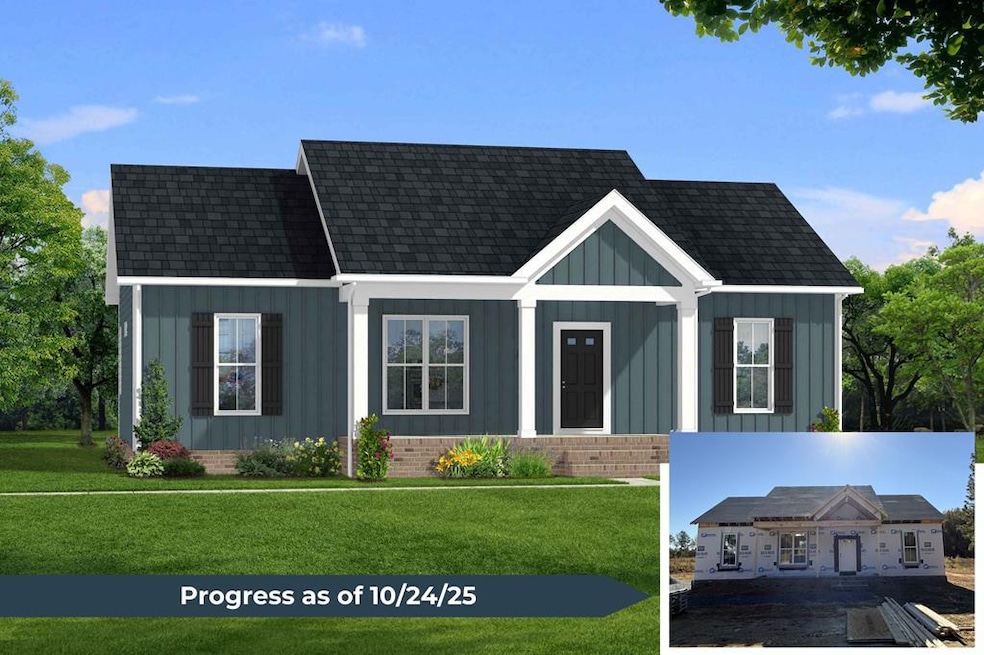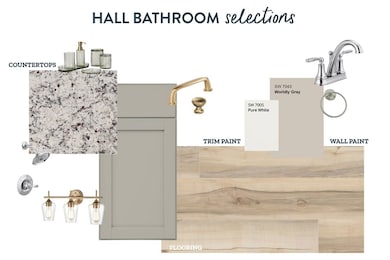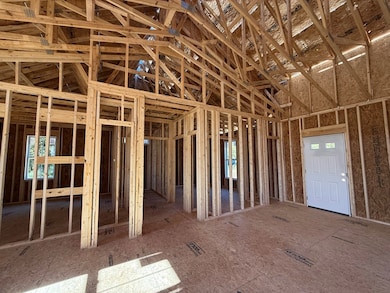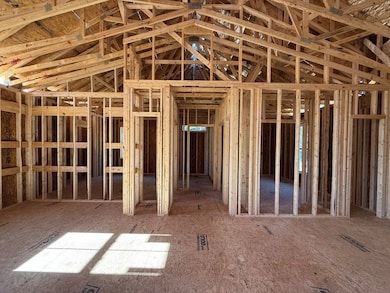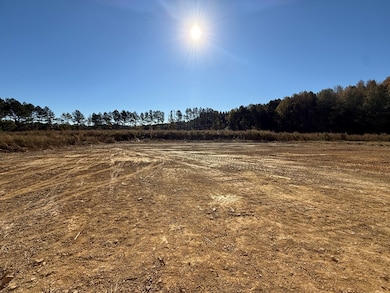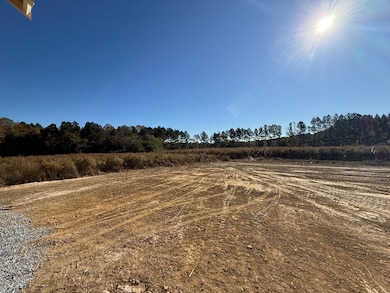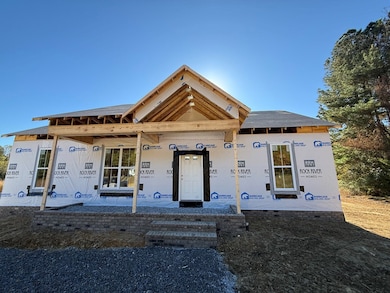4646 Old Stage Rd Lawrenceville, VA 23868
Estimated payment $2,100/month
Highlights
- New Construction
- Vaulted Ceiling
- No HOA
- Countryside Views
- Ranch Style House
- Front Porch
About This Home
Be the first to own this beautiful New Construction by Rock River Homes! The Laurel Creek is a 1,358 sq. ft. home that offers 3 bedrooms and 2 full baths, perfectly designed for comfort, efficiency, and style. Situated on 1.5 acre this property provides a peaceful setting with convenient access to Route 58, and I-85 — an ideal location for an easy commute and quiet country living. Inside, you'll love the modern open layout featuring granite countertops, durable LVP flooring, and stylish finishes throughout. The exterior boasts upgraded Harbor Blue vinyl siding! Built with quality in mind, this home includes many upgrades such as a conditioned crawl space, Trane heat pump, gutters, landscaping, recessed lighting, ceiling fans, and more. Enjoy peace of mind with a one-year builder's warranty included. Estimated completion: February 2026 — your new home is almost ready!
Listing Agent
Keller Williams - Forest Brokerage Phone: 4345349113 License #022522617 Listed on: 10/25/2025

Home Details
Home Type
- Single Family
Year Built
- Built in 2025 | New Construction
Lot Details
- 1.5 Acre Lot
Home Design
- Ranch Style House
- Vinyl Siding
Interior Spaces
- 1,358 Sq Ft Home
- Vaulted Ceiling
- Ceiling Fan
- Recessed Lighting
- Countryside Views
- Crawl Space
- Fire and Smoke Detector
Kitchen
- Single Oven
- Microwave
- Dishwasher
Bedrooms and Bathrooms
- 3 Bedrooms
- Walk-In Closet
- 2 Full Bathrooms
Laundry
- Laundry on main level
- Washer and Electric Dryer Hookup
Parking
- No Garage
- Gravel Driveway
- Open Parking
Outdoor Features
- Front Porch
- Stoop
Schools
- Meherrin-Powellton Elementary School
- James S. Russell Middle School
- Brunswick High School
Utilities
- Cooling Available
- Heat Pump System
- Well
- Electric Water Heater
- Septic Tank
Community Details
- No Home Owners Association
Listing and Financial Details
- Home warranty included in the sale of the property
- Assessor Parcel Number 4539B
Map
Home Values in the Area
Average Home Value in this Area
Property History
| Date | Event | Price | List to Sale | Price per Sq Ft |
|---|---|---|---|---|
| 10/25/2025 10/25/25 | For Sale | $334,900 | -- | $247 / Sq Ft |
Source: Southern Piedmont Land & Lake Association of REALTORS®
MLS Number: 71566
- 4522 Old Stage Rd
- 571 Blackbottom Rd
- 458 Wilson Creek Ln
- 7955 Liberty Rd
- 1.8 County Pond Rd
- 284 Salem Rd
- 0 Big Horn Rd
- 0 Sturgeon Rd
- 0 Great Oak Rd
- 0 Old Stage Rd Unit 2519661
- 0 Governor Harrison Pkwy
- 173 Antioch Rd
- 0 Governor Harrison Pkwy Lot Unit WP001
- 00 Poor House Rd
- 0 Boydton Plank Rd Unit 136847
- TBD Boydton Plank Rd
- 423 Western Dr
- 121 Brooks Crossing
- 000 Lawrenceivlle Plank Rd
- 0 Township Rd Unit 140186
- 11826 Colonial Trail W
- 203 2C N Main St
- 203 2D N Main St
- 469 Slagles Lake Rd
- 2994 Danieltown Rd
- 308 Green St Unit D
- 124 Center St
- 494 Main St
- 2408 Ridge Rd
- 12112 Wheelers Pond Rd
- 881 Powell Dr
- 305 5th St
- 101 S Main St Unit B
- 10714 Quaker Rd
- 511 Meadow St
- 1201 Yellowbird Rd
- 7537 Craig Mill Rd
- 573 Gaulding Rd
- 2111 Clary Rd
- 200 Addison Way
