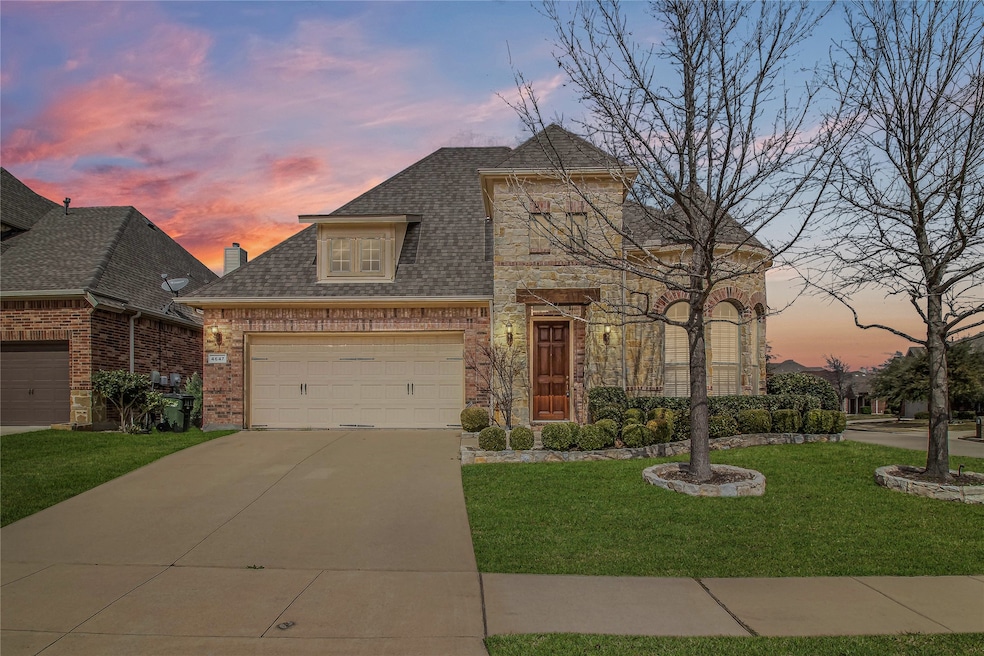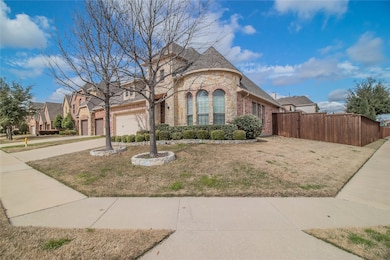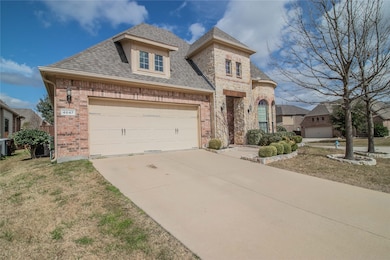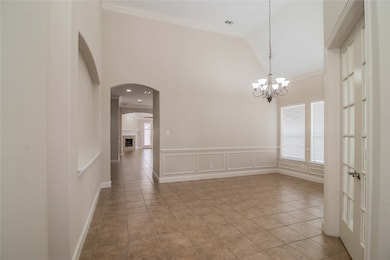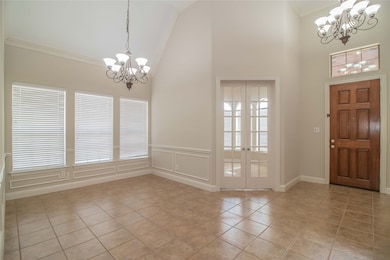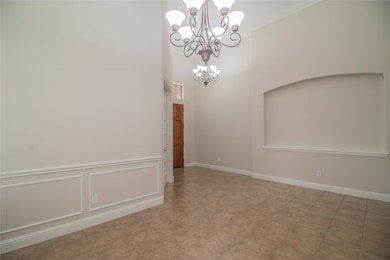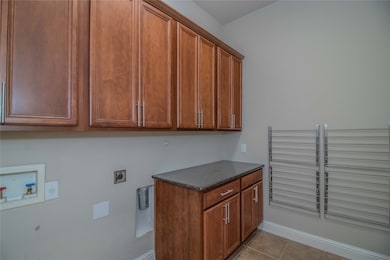4647 Phillip Dr Plano, TX 75024
White Rock Creek NeighborhoodHighlights
- Vaulted Ceiling
- Traditional Architecture
- Corner Lot
- Borchardt Elementary School Rated A
- Outdoor Living Area
- Covered Patio or Porch
About This Home
Amazing Frisco ISD 3BR-2BA w Study w soaring ceilings, open floor plan, decorative fixtures & lighting, spacious rooms & high-end finishes thru-out. Kitchen with fabulous 4x6 granite island, custom cabinets & hardware, gas cooktop, & stainless appliances. Split master floor plan w vaulted ceilings, oversized closets, & modern colors. Custom outdoor grilling area under a cedar wood arbor on huge flagstone patio with large living area and fire pit, & beautiful 8ft fence. Perfect entertaining space & privacy. 2 year+ lease preferred.
Listing Agent
AMX Realty Brokerage Phone: 214-803-9000 License #0520866 Listed on: 11/11/2025
Home Details
Home Type
- Single Family
Est. Annual Taxes
- $9,464
Year Built
- Built in 2007
Lot Details
- 7,841 Sq Ft Lot
- Wood Fence
- Corner Lot
- Sprinkler System
Parking
- 2 Car Attached Garage
- Front Facing Garage
- Single Garage Door
- Garage Door Opener
Home Design
- Traditional Architecture
- Brick Exterior Construction
- Slab Foundation
- Composition Roof
Interior Spaces
- 2,207 Sq Ft Home
- 1-Story Property
- Wired For Sound
- Vaulted Ceiling
- Decorative Lighting
- Gas Log Fireplace
Kitchen
- Electric Oven
- Gas Cooktop
- Microwave
- Dishwasher
- Wine Cooler
- Disposal
Flooring
- Carpet
- Ceramic Tile
Bedrooms and Bathrooms
- 3 Bedrooms
- 2 Full Bathrooms
Home Security
- Home Security System
- Fire and Smoke Detector
Outdoor Features
- Covered Patio or Porch
- Outdoor Living Area
- Fire Pit
- Built-In Barbecue
- Rain Gutters
Schools
- Borchardt Elementary School
- Lebanon Trail High School
Utilities
- Central Heating and Cooling System
- Heating System Uses Natural Gas
- Vented Exhaust Fan
- High Speed Internet
- Cable TV Available
Listing and Financial Details
- Residential Lease
- Property Available on 9/18/20
- Tenant pays for all utilities, grounds care, security
- Legal Lot and Block 10 / J
- Assessor Parcel Number R928600J01001
Community Details
Overview
- Association fees include management
- Pasquinellis Willow Crest Ph 1 Subdivision
Pet Policy
- No Pets Allowed
Map
Source: North Texas Real Estate Information Systems (NTREIS)
MLS Number: 21079072
APN: R-9286-00J-0100-1
- 4639 Saginaw Ct
- 4672 Cecile Rd
- 8632 Naomi St
- 8623 Naomi St
- 4535 Cinema St
- 8533 Brunswick Dr
- 8513 Trelady Ct
- 4567 Woodsboro Ln
- Longhorn Plan at Mustang Square
- Appaloosa Plan at Mustang Square
- Bronco Plan at Mustang Square
- Stallion Plan at Mustang Square
- Saddlebrook Plan at Mustang Square
- Lariat Plan at Mustang Square
- Maverick Plan at Mustang Square
- 4518 Community Ct
- 4554 Community Ct
- 4526 Mona Lisa Ln
- 4524 Mona Lisa Ln
- 4624 Cape Charles Dr
- 8636 Naomi St
- 8705 Naomi St
- 8623 Naomi St
- 4696 Cecile Rd
- 4548 Mona Lisa Ln
- 8516 Brompton Dr
- 8525 Heather Ridge Dr
- 8734 San Bernard St
- 8309 Galaxy Ln
- 4541 Cinema St
- 4700 Tribeca Ln
- 8738 Bigelow Dr
- 8704 Manhattan Ave
- 8730 Manhattan Ave
- 4601 Penelope Ln
- 8516 Forest Highlands Dr
- 4548 Oak Shores Dr
- 8504 Forest Highlands Dr
- 3030 Ohio Dr
- 4516 Avebury Dr
