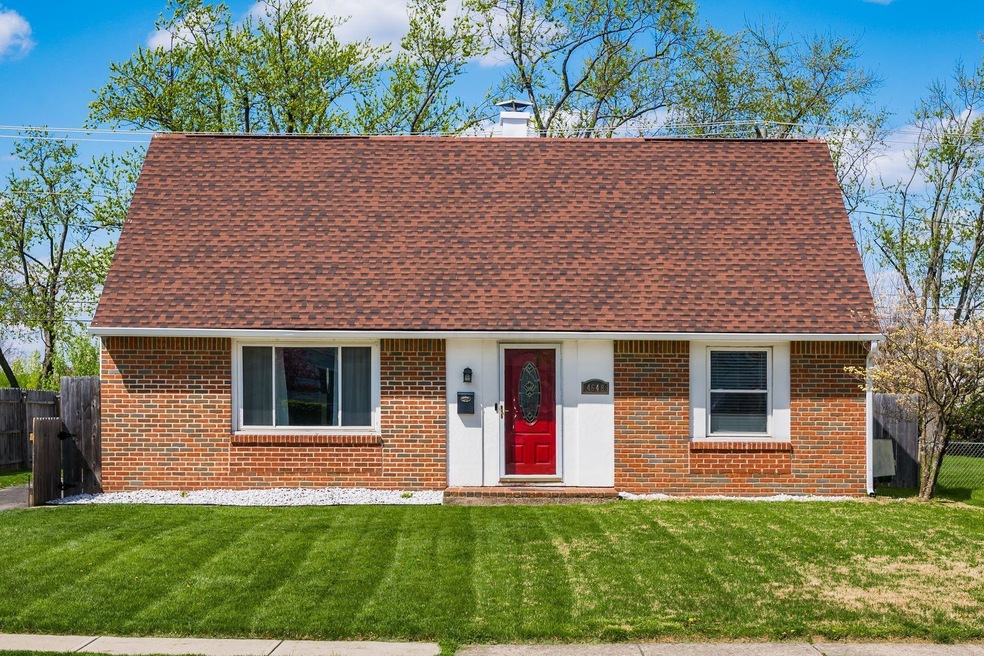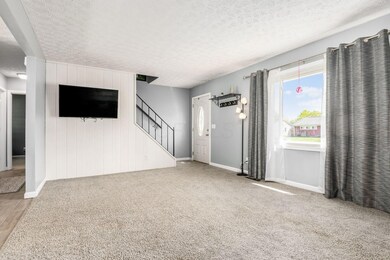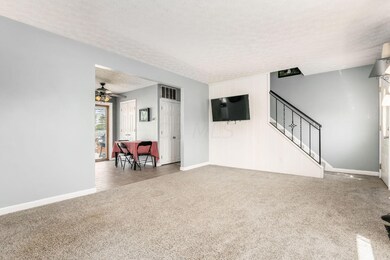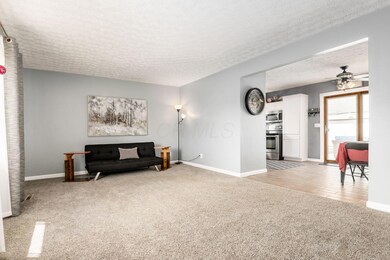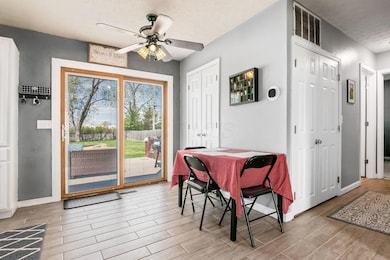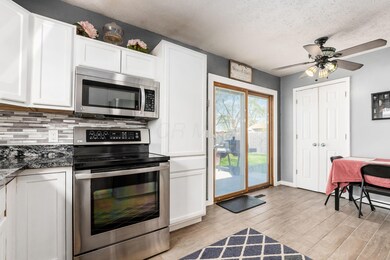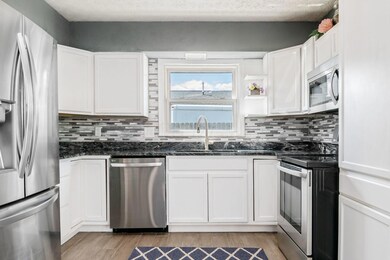
4648 Annhurst Rd Columbus, OH 43228
Highlights
- Cape Cod Architecture
- Fenced Yard
- Patio
- No HOA
- 2 Car Detached Garage
- Ceramic Tile Flooring
About This Home
As of July 2025UPDATED Cap Cod in South Western Schools! 4 bedrooms, 2 full baths and a TWO car garage! The main level features a LARGE family room, MODERN kitchen with granite countertops and stainless appliances, laundry, two spacious bedrooms and a full bathroom. The upper level boasts two additional bedrooms, a full bath and a bonus room that could be the PERFECT home office or walk-in closet. You'll LOVE enjoying evenings in the fully fenced backyard with generous patio and green space! Easy freeway access, NEW HVAC and water heater!
Last Agent to Sell the Property
RE/MAX Partners License #2010001340 Listed on: 04/16/2021

Home Details
Home Type
- Single Family
Est. Annual Taxes
- $3,055
Year Built
- Built in 1956
Lot Details
- 3,049 Sq Ft Lot
- Fenced Yard
Parking
- 2 Car Detached Garage
Home Design
- Cape Cod Architecture
- Brick Exterior Construction
- Slab Foundation
- Vinyl Siding
Interior Spaces
- 1,332 Sq Ft Home
- 1.5-Story Property
- Insulated Windows
- Laundry on main level
Kitchen
- Electric Range
- Microwave
- Dishwasher
Flooring
- Carpet
- Ceramic Tile
Bedrooms and Bathrooms
Outdoor Features
- Patio
Utilities
- Forced Air Heating and Cooling System
- Heating System Uses Gas
Community Details
- No Home Owners Association
Listing and Financial Details
- Home warranty included in the sale of the property
- Assessor Parcel Number 240-003182
Ownership History
Purchase Details
Home Financials for this Owner
Home Financials are based on the most recent Mortgage that was taken out on this home.Purchase Details
Home Financials for this Owner
Home Financials are based on the most recent Mortgage that was taken out on this home.Purchase Details
Home Financials for this Owner
Home Financials are based on the most recent Mortgage that was taken out on this home.Purchase Details
Home Financials for this Owner
Home Financials are based on the most recent Mortgage that was taken out on this home.Purchase Details
Similar Homes in the area
Home Values in the Area
Average Home Value in this Area
Purchase History
| Date | Type | Sale Price | Title Company |
|---|---|---|---|
| Warranty Deed | $270,000 | Northwest Title | |
| Warranty Deed | $205,100 | Northwest Ttl Fam Of Compani | |
| Warranty Deed | $135,000 | Chicago Title | |
| Warranty Deed | $85,000 | Title First Agency Inc | |
| Deed | -- | -- |
Mortgage History
| Date | Status | Loan Amount | Loan Type |
|---|---|---|---|
| Open | $256,500 | New Conventional | |
| Previous Owner | $194,751 | New Conventional | |
| Previous Owner | $108,000 | New Conventional | |
| Previous Owner | $101,750 | FHA | |
| Previous Owner | $24,000 | Unknown | |
| Previous Owner | $83,686 | FHA |
Property History
| Date | Event | Price | Change | Sq Ft Price |
|---|---|---|---|---|
| 07/10/2025 07/10/25 | Sold | $270,000 | -3.5% | $203 / Sq Ft |
| 05/15/2025 05/15/25 | For Sale | $279,900 | +107.3% | $210 / Sq Ft |
| 03/27/2025 03/27/25 | Off Market | $135,000 | -- | -- |
| 05/20/2021 05/20/21 | Sold | $205,001 | +8.0% | $154 / Sq Ft |
| 04/16/2021 04/16/21 | For Sale | $189,900 | +40.7% | $143 / Sq Ft |
| 07/27/2017 07/27/17 | Sold | $135,000 | +0.1% | $101 / Sq Ft |
| 06/27/2017 06/27/17 | Pending | -- | -- | -- |
| 05/05/2017 05/05/17 | For Sale | $134,900 | -- | $101 / Sq Ft |
Tax History Compared to Growth
Tax History
| Year | Tax Paid | Tax Assessment Tax Assessment Total Assessment is a certain percentage of the fair market value that is determined by local assessors to be the total taxable value of land and additions on the property. | Land | Improvement |
|---|---|---|---|---|
| 2024 | $3,335 | $73,260 | $21,140 | $52,120 |
| 2023 | $3,192 | $73,255 | $21,140 | $52,115 |
| 2022 | $3,032 | $48,860 | $4,620 | $44,240 |
| 2021 | $3,080 | $48,860 | $4,620 | $44,240 |
| 2020 | $3,055 | $48,860 | $4,620 | $44,240 |
| 2019 | $3,002 | $41,930 | $3,850 | $38,080 |
| 2018 | $2,691 | $41,930 | $3,850 | $38,080 |
| 2017 | $1,964 | $29,440 | $3,850 | $25,590 |
| 2016 | $2,388 | $31,680 | $7,490 | $24,190 |
| 2015 | $2,388 | $31,680 | $7,490 | $24,190 |
| 2014 | $2,316 | $31,680 | $7,490 | $24,190 |
| 2013 | $1,361 | $37,275 | $8,820 | $28,455 |
Agents Affiliated with this Home
-
Olivia Hammond

Seller's Agent in 2025
Olivia Hammond
ERA Real Solutions Realty
(567) 207-7776
2 in this area
18 Total Sales
-
Sue Terry
S
Buyer's Agent in 2025
Sue Terry
Howard Hanna Real Estate Svcs
(614) 286-5835
1 in this area
30 Total Sales
-
Lee Ritchie

Seller's Agent in 2021
Lee Ritchie
RE/MAX
(614) 595-0732
3 in this area
925 Total Sales
-
A
Seller's Agent in 2017
Amy Carlisle
Coldwell Banker Realty
Map
Source: Columbus and Central Ohio Regional MLS
MLS Number: 221011523
APN: 240-003182
- 340 Danhurst Rd
- 272 Carilla Ln
- 149 Tarryton Ct E Unit 2-B
- 127 Tarryton Ct W Unit 23D
- 4714 Tarryton Ct S Unit 20-3F
- 4714 Tarryton Ct S Unit 201G
- 106 Tarryton Ct E Unit 8C
- 4696 Tarryton Ct S Unit 7-3G
- 4696 Tarryton Ct S Unit 7-2F
- 324 Sturbridge Rd
- 74 Tarryton Ct E Unit 10A
- 106 N Grener Ave
- 139 Garden Heights Ave
- 2867 Kobuk Dr Unit 404
- 2867 Kobuk Dr Unit 402
- 2867 Kobuk Dr Unit 303
- 2867 Kobuk Dr Unit 201
- 2867 Kobuk Dr Unit 403
- 183 Buena Vista Ave
- 105 Redmond Rd
