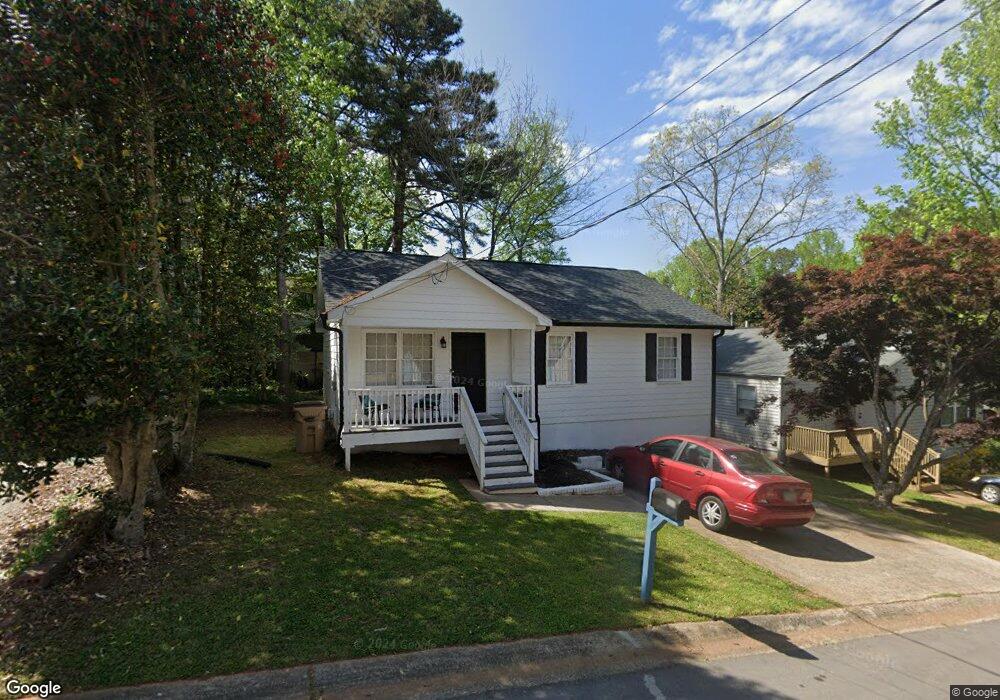4648 Candlewyck Way Unit 3 Buford, GA 30518
Estimated Value: $243,077 - $287,000
3
Beds
2
Baths
1,008
Sq Ft
$266/Sq Ft
Est. Value
About This Home
This home is located at 4648 Candlewyck Way Unit 3, Buford, GA 30518 and is currently estimated at $267,769, approximately $265 per square foot. 4648 Candlewyck Way Unit 3 is a home located in Gwinnett County with nearby schools including Buford Elementary School, Buford Senior Academy, and Buford Academy.
Ownership History
Date
Name
Owned For
Owner Type
Purchase Details
Closed on
Sep 6, 2024
Sold by
Vasquez Juan Dario
Bought by
Vasquez Sussan and Vasquez William
Current Estimated Value
Purchase Details
Closed on
Aug 13, 2024
Sold by
Vasquez William
Bought by
Vasquez Juan Dario and Vasquez William
Purchase Details
Closed on
Apr 19, 2021
Sold by
Puckett Mary L
Bought by
Vasquez William
Purchase Details
Closed on
Jun 14, 2001
Sold by
Puckett Mary L
Bought by
Puckett Family Trust
Purchase Details
Closed on
Jan 6, 1995
Sold by
Casey Steven M
Bought by
Puckett Mary L
Home Financials for this Owner
Home Financials are based on the most recent Mortgage that was taken out on this home.
Original Mortgage
$50,050
Interest Rate
9.26%
Mortgage Type
FHA
Create a Home Valuation Report for This Property
The Home Valuation Report is an in-depth analysis detailing your home's value as well as a comparison with similar homes in the area
Home Values in the Area
Average Home Value in this Area
Purchase History
| Date | Buyer | Sale Price | Title Company |
|---|---|---|---|
| Vasquez Sussan | -- | -- | |
| Vasquez Juan Dario | -- | -- | |
| Vasquez William | $110,000 | -- | |
| Puckett Family Trust | -- | -- | |
| Puckett Family Trust | -- | -- | |
| Puckett Mary L | $51,000 | -- |
Source: Public Records
Mortgage History
| Date | Status | Borrower | Loan Amount |
|---|---|---|---|
| Previous Owner | Puckett Mary L | $50,050 |
Source: Public Records
Tax History Compared to Growth
Tax History
| Year | Tax Paid | Tax Assessment Tax Assessment Total Assessment is a certain percentage of the fair market value that is determined by local assessors to be the total taxable value of land and additions on the property. | Land | Improvement |
|---|---|---|---|---|
| 2025 | $1,435 | $100,000 | $26,800 | $73,200 |
| 2024 | $1,282 | $89,360 | $19,600 | $69,760 |
| 2023 | $1,282 | $89,360 | $19,600 | $69,760 |
| 2022 | $631 | $44,000 | $16,000 | $28,000 |
| 2021 | $190 | $43,200 | $8,000 | $35,200 |
| 2020 | $190 | $43,200 | $8,000 | $35,200 |
| 2019 | $171 | $36,520 | $8,000 | $28,520 |
| 2018 | $171 | $36,520 | $8,000 | $28,520 |
| 2016 | $172 | $23,320 | $4,000 | $19,320 |
| 2015 | $154 | $21,200 | $4,000 | $17,200 |
| 2014 | $68 | $14,600 | $3,000 | $11,600 |
Source: Public Records
Map
Nearby Homes
- 2938 Pebblebrook Dr
- 2910 Blake Towers Ln
- 2930 Blake Towers Ln
- 2416 Loughridge Dr
- 2307 Loughridge Dr
- 405 Thunder Rd
- 1098 Caruso Dr
- 4375 Easter Lily Ave
- 3026 Sea Aster Way
- 4304 Grey Park Dr
- 3016 Sea Aster Way
- 3271 Meadow Lily Ct
- 3340 Ivey Ridge Rd
- 879 Gainesville Hwy
- 408 Bona Rd
- 2678 N Bogan Rd
- 286 Oakland Ave
- 282 Oakland Ave
- 130 Legion Dr
- 4644 Candlewyck Way
- 4652 Candlewyck Way
- 4652 Candlewyck Way Unit II
- 4673 Vintage Ct Unit 3
- 4669 Vintage Ct
- 4640 Candlewyck Way
- 4656 Candlewyck Way
- 4639 Candlewyck Way
- 4643 Candlewyck Way Unit III
- 4665 Vintage Ct
- 4677 Vintage Ct
- 4635 Candlewyck Way
- 4635 Candlewyck Way
- 4647 Candlewyck Way
- 4660 Candlewyck Way
- 4661 Vintage Ct
- 4651 Candlewyck Way
- 4678 Vintage Ct
- 0 Vintage Ct Unit 3219864
- 0 Vintage Ct Unit 8516750
