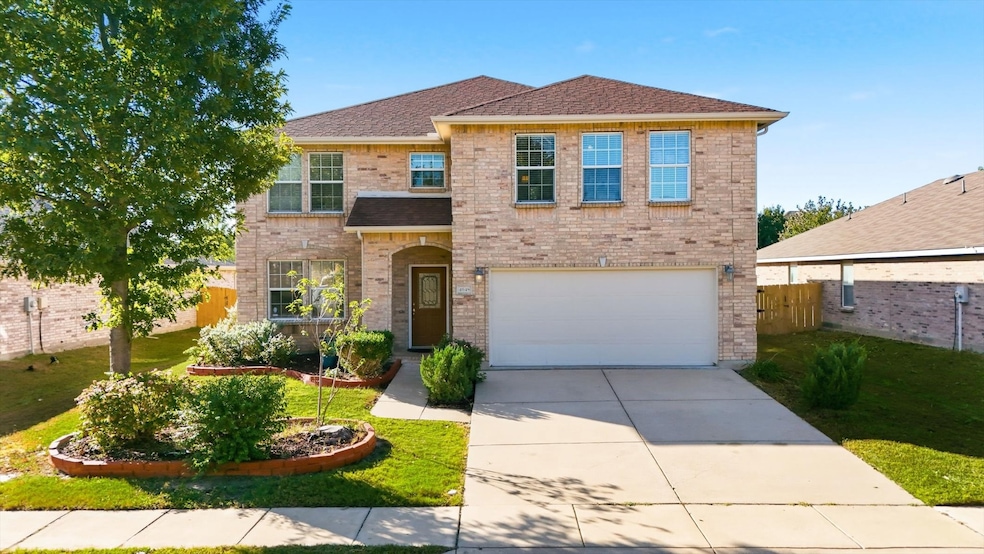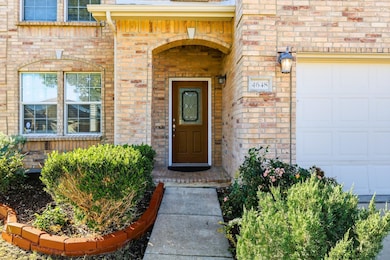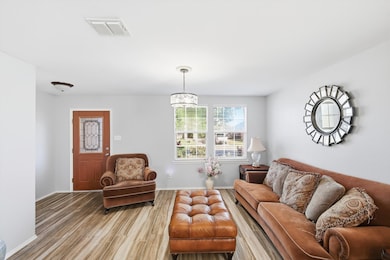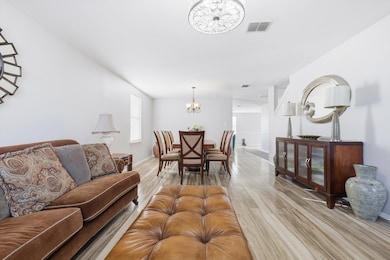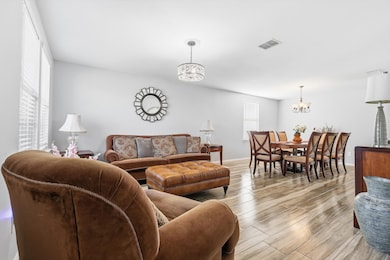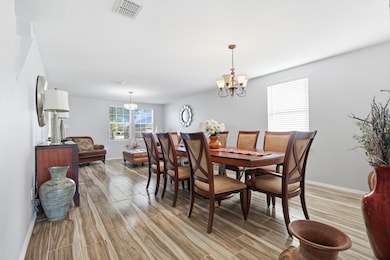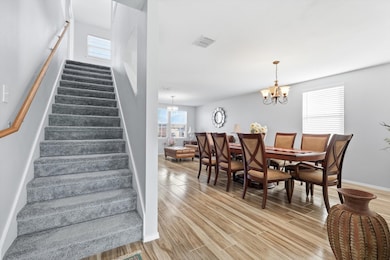4648 Pangolin Dr Fort Worth, TX 76244
Timberland NeighborhoodEstimated payment $3,216/month
Highlights
- Two Primary Bedrooms
- Open Floorplan
- 2 Car Attached Garage
- Ridgeview Elementary School Rated A
- Granite Countertops
- Eat-In Kitchen
About This Home
Nestled in the highly sought-after Timberland Estates, this newly updated 5-bedroom, 3-bath home offers space, style, and flexibility for today’s modern family. Located in a quiet cul-de-sac, it features three spacious living areas and two dining spaces—perfect for relaxing, entertaining, or creating the lifestyle you’ve been dreaming of. The thoughtful layout includes a downstairs in-law suite, ideal as a guest room or secondary primary bedroom. The kitchen is a cook’s dream, with ample cabinetry and brand-new granite countertops. Both the downstairs and upstairs living areas showcase easy-to-maintain tile flooring, while fresh paint, updated carpet, and landscaping add to the home’s move-in-ready appeal. The spacious primary suite boasts two walk-in closets and a fully updated ensuite bath with a garden tub and separate shower, creating a private retreat. Outside, the fully fenced backyard offers room to add a pool, expand the patio, or create a play area. With multiple storage and linen closets, a 2021 roof, and 2022 HVAC, this home combines comfort and peace of mind. Located in award-winning Keller ISD and minutes from major highways, shopping, dining, and grocery stores—this one checks all the boxes!
Listing Agent
RE/MAX Trinity Brokerage Phone: 817-870-1600 License #0729570 Listed on: 10/31/2025

Home Details
Home Type
- Single Family
Est. Annual Taxes
- $9,809
Year Built
- Built in 2007
Lot Details
- 7,797 Sq Ft Lot
- Wood Fence
HOA Fees
- $27 Monthly HOA Fees
Parking
- 2 Car Attached Garage
Home Design
- Composition Roof
Interior Spaces
- 3,519 Sq Ft Home
- 2-Story Property
- Open Floorplan
- Wood Burning Fireplace
- Fire and Smoke Detector
Kitchen
- Eat-In Kitchen
- Electric Range
- Microwave
- Dishwasher
- Granite Countertops
- Disposal
Flooring
- Carpet
- Ceramic Tile
Bedrooms and Bathrooms
- 5 Bedrooms
- Double Master Bedroom
- Walk-In Closet
- 3 Full Bathrooms
- Soaking Tub
Schools
- Ridgeview Elementary School
- Timber Creek High School
Utilities
- Central Heating and Cooling System
- High Speed Internet
- Cable TV Available
Community Details
- Association fees include management, ground maintenance
- Goodwin And Company Association
- Timberland Ft Worth Subdivision
Listing and Financial Details
- Legal Lot and Block 42 / 18
- Assessor Parcel Number 41110463
Map
Home Values in the Area
Average Home Value in this Area
Tax History
| Year | Tax Paid | Tax Assessment Tax Assessment Total Assessment is a certain percentage of the fair market value that is determined by local assessors to be the total taxable value of land and additions on the property. | Land | Improvement |
|---|---|---|---|---|
| 2025 | $3,167 | $473,801 | $65,000 | $408,801 |
| 2024 | $3,167 | $473,801 | $65,000 | $408,801 |
| 2023 | $9,001 | $427,901 | $65,000 | $362,901 |
| 2022 | $9,279 | $394,362 | $50,000 | $344,362 |
| 2021 | $8,984 | $328,997 | $50,000 | $278,997 |
| 2020 | $8,434 | $307,317 | $50,000 | $257,317 |
| 2019 | $8,539 | $308,505 | $50,000 | $258,505 |
| 2018 | $5,017 | $268,663 | $40,000 | $228,663 |
| 2017 | $7,282 | $262,405 | $40,000 | $222,405 |
| 2016 | $6,620 | $236,831 | $25,000 | $211,831 |
| 2015 | $5,027 | $212,683 | $25,000 | $187,683 |
| 2014 | $5,027 | $183,500 | $25,000 | $158,500 |
Property History
| Date | Event | Price | List to Sale | Price per Sq Ft |
|---|---|---|---|---|
| 10/31/2025 10/31/25 | For Sale | $450,000 | -- | $128 / Sq Ft |
Purchase History
| Date | Type | Sale Price | Title Company |
|---|---|---|---|
| Interfamily Deed Transfer | -- | Lawyers Title | |
| Vendors Lien | -- | None Available |
Mortgage History
| Date | Status | Loan Amount | Loan Type |
|---|---|---|---|
| Open | $170,500 | New Conventional | |
| Closed | $181,773 | Purchase Money Mortgage |
Source: North Texas Real Estate Information Systems (NTREIS)
MLS Number: 21101824
APN: 41110463
- 4545 Pangolin Dr
- 12713 Mourning Dove Ln
- 12645 Foxpaw Trail
- 13044 Monte Alto St
- 13045 Monte Alto St
- 13060 Monte Alto St
- 4324 Ashburn Way
- 12948 Steadman Farms Dr
- 5509 Yellow Birch Dr
- 5225 Edgebrook Way
- 13152 Larks View Point
- 5717 Almond Ln
- 5725 Almond Ln
- 121 Park Ave
- 13153 Upland Meadow Ct
- 125 Park Ave
- 4300 Latigo Cir
- 4301 Latigo Cir
- 13213 Fiddlers Trail
- 209 Park Ave
- 4632 Pangolin Dr
- 12760 Cedar Hollow Dr
- 12800 Cedar Hollow Dr
- 12828 Cedar Hollow Dr
- 4700 Keller Haslet Rd
- 12732 Northern Pine Dr
- 12828 Coast Way
- 12641 Lost Prairie Dr
- 12729 Pricklybranch Dr
- 4501 Martingale View Ln
- 12645 Pricklybranch Dr
- 4500 Hounds Tail Ln
- 12817 Pricklybranch Dr
- 1400 N Main St
- 4417 Westbend Ln
- 13212 Larks View Point
- 4728 Meadow Green Trail
- 4740 Meadow Green Trail
- 4528 Sleepy Meadows Dr
- 13212 Alyssum Dr
