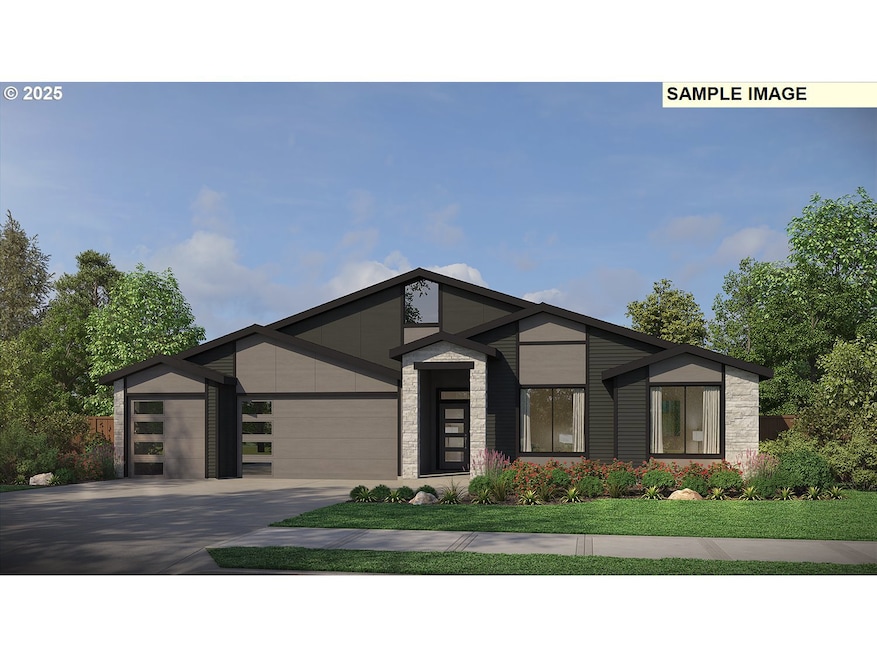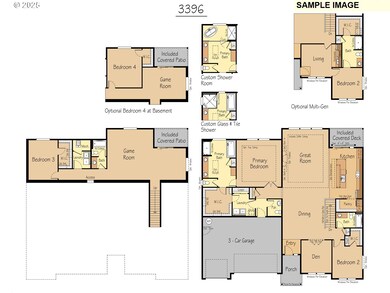PENDING
NEW CONSTRUCTION
Estimated payment $7,861/month
Total Views
1,354
3
Beds
3.5
Baths
3,396
Sq Ft
$431
Price per Sq Ft
Highlights
- Under Construction
- Main Floor Primary Bedroom
- High Ceiling
- Union High School Rated A
- Bonus Room
- Private Yard
About This Home
Brand New Community- Golf Course Homesite offers Primary Suite on the Main! This home plan offer 3-4 bedrooms, 3.5 bathrooms separate living room (optional den), spacious basement and well planned kitchen with large island and walk in pantry. Some Features included: SS appliance, slab counters in kitchen, Smart Home Technology. Still time to choose layout and selections in builder 5000 SF Professional Design Studio. Located near recreation, shopping ,entertainment in sought after school district.
Home Details
Home Type
- Single Family
Est. Annual Taxes
- $377
Year Built
- Built in 2025 | Under Construction
Lot Details
- 7,405 Sq Ft Lot
- Private Yard
HOA Fees
- $99 Monthly HOA Fees
Parking
- 3 Car Attached Garage
- Garage on Main Level
- Garage Door Opener
- Controlled Entrance
Home Design
- Composition Roof
- Board and Batten Siding
- Cement Siding
- Cultured Stone Exterior
Interior Spaces
- 3,396 Sq Ft Home
- 2-Story Property
- High Ceiling
- Recessed Lighting
- Gas Fireplace
- Natural Light
- Double Pane Windows
- Family Room
- Living Room
- Dining Room
- Den
- Bonus Room
- Crawl Space
- Security System Owned
- Laundry Room
Kitchen
- Free-Standing Range
- Microwave
- Plumbed For Ice Maker
- Dishwasher
- Stainless Steel Appliances
- Cooking Island
- Disposal
Flooring
- Wall to Wall Carpet
- Laminate
Bedrooms and Bathrooms
- 3 Bedrooms
- Primary Bedroom on Main
Accessible Home Design
- Accessibility Features
Schools
- Illahee Elementary School
- Shahala Middle School
- Union High School
Utilities
- Cooling Available
- 95% Forced Air Heating System
- Heating System Uses Gas
- Heat Pump System
- Electric Water Heater
Listing and Financial Details
- Assessor Parcel Number 986068721
Community Details
Overview
- The Nines @ Camas Meadows HOA, Phone Number (503) 330-2403
- The Nines At Camas Meadows Subdivision
Amenities
- Common Area
Map
Create a Home Valuation Report for This Property
The Home Valuation Report is an in-depth analysis detailing your home's value as well as a comparison with similar homes in the area
Home Values in the Area
Average Home Value in this Area
Tax History
| Year | Tax Paid | Tax Assessment Tax Assessment Total Assessment is a certain percentage of the fair market value that is determined by local assessors to be the total taxable value of land and additions on the property. | Land | Improvement |
|---|---|---|---|---|
| 2025 | $377 | $37,806 | $37,806 | -- |
Source: Public Records
Property History
| Date | Event | Price | List to Sale | Price per Sq Ft |
|---|---|---|---|---|
| 05/25/2025 05/25/25 | Pending | -- | -- | -- |
| 05/20/2025 05/20/25 | Off Market | $1,464,000 | -- | -- |
| 03/21/2025 03/21/25 | For Sale | $1,464,000 | -- | $431 / Sq Ft |
Source: Regional Multiple Listing Service (RMLS)
Purchase History
| Date | Type | Sale Price | Title Company |
|---|---|---|---|
| Warranty Deed | $10,400,000 | Fidelity National Title |
Source: Public Records
Mortgage History
| Date | Status | Loan Amount | Loan Type |
|---|---|---|---|
| Open | $7,200,000 | Construction |
Source: Public Records
Source: Regional Multiple Listing Service (RMLS)
MLS Number: 788427203
APN: 986068-721
Nearby Homes
- 4773 NW 71st Ave
- 4691 NW 71st Ave
- 4705 NW 71st Ave
- 3439 NW Mcmaster Dr
- 3601 NW Camas Meadows Dr
- Willows Plan at Camas Meadows Crossing
- 6487 NW Olympic Ln
- 6495 NW Olympic Ln
- Awbrey Plan at Camas Meadows Crossing
- Canterwood Plan at Camas Meadows Crossing
- Trysting Plan at Camas Meadows Crossing
- 6420 NW Olympic Ln Unit L-47
- Overlake Plan at Camas Meadows Crossing
- McNary Plan at Camas Meadows Crossing
- 6507 NW Olympic Ln
- Alderbrook Plan at Camas Meadows Crossing
- 3865 NW 65th Ave Unit L-90
- 6416 NW Olympic Ln
- 6428 NW Olympic Ln Unit L 48
- 3110 NW Lacamas Dr


