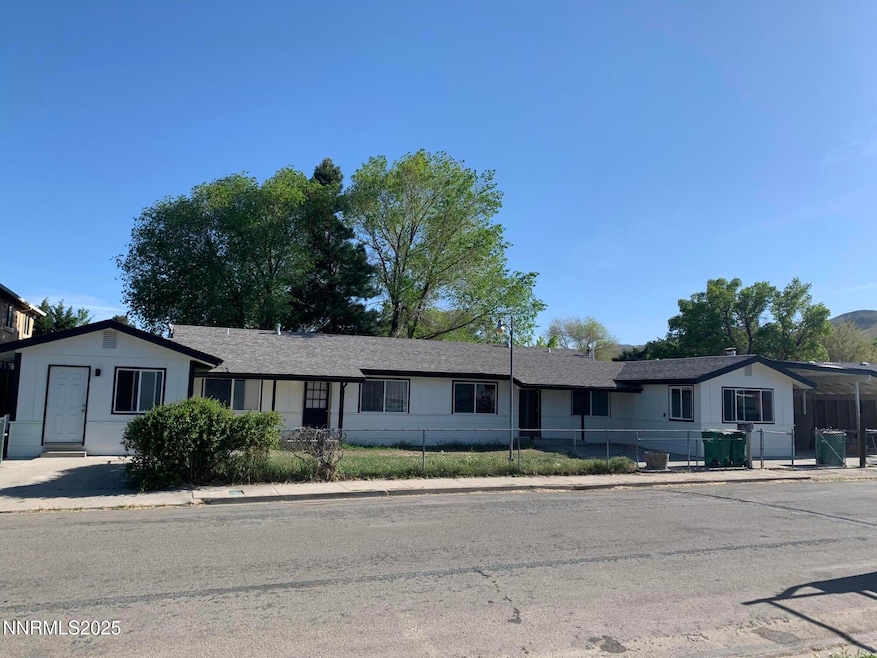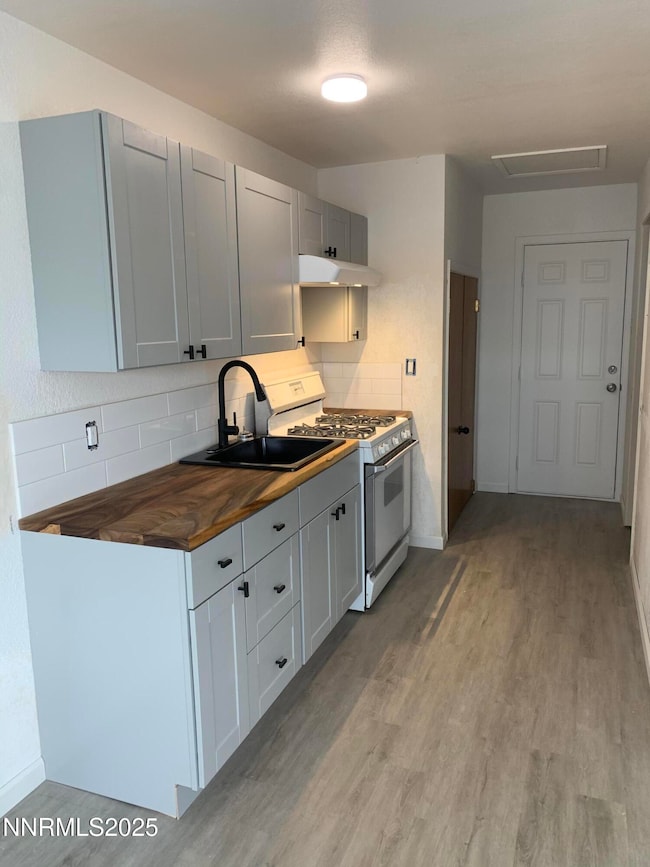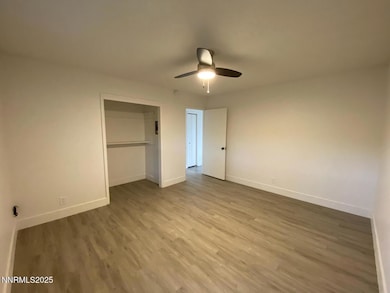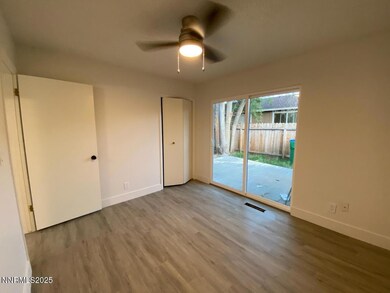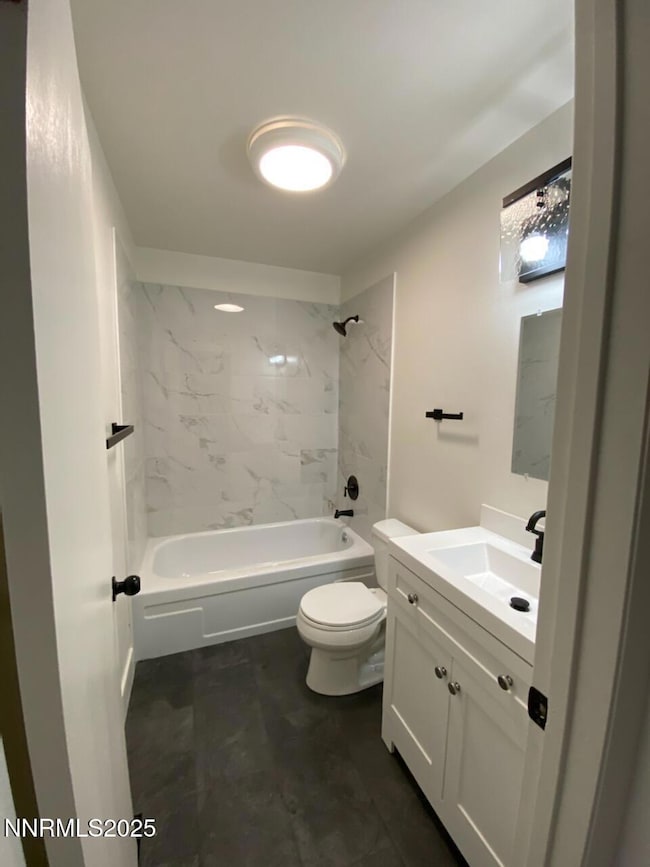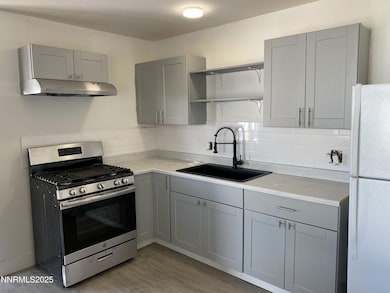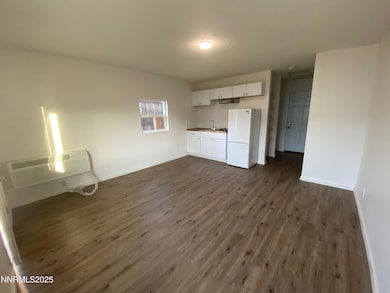465&467 Industrial Park Dr Carson City, NV 89701
Colorado Street NeighborhoodEstimated payment $3,824/month
Highlights
- Deck
- Double Pane Windows
- Wood Siding
- Enclosed Patio or Porch
- Luxury Vinyl Tile Flooring
- Heating System Uses Natural Gas
About This Home
Investment opportunity awaits with this upgraded and well-maintained fourplex located just minutes from Downtown Carson City. Perfect for investors or those looking to live in one unit and rent out the others, this fully occupied property offers strong rental income, thoughtful updates, private outdoor spaces, and long-term stability in a consistently high-demand market. All units have their own small, private, fenced backyards—some featuring small decks—and one unit also includes a large, covered carport, adding valuable sheltered parking. Originally built as a duplex and later converted into four units, the property features an efficient and highly functional layout. Two larger units are approximately 756 sq ft each, complemented by two smaller units of 322 sq ft and 406 sq ft. This practical mix of studio and two-bedroom floorplans appeals to tenants seeking both convenience and affordability. A cosmetic remodel was completed across all units in late 2021, including fresh interior and exterior paint, updated flooring, new cabinetry in select units, updated lighting and bathroom improvements in some units, and new appliances in most units. The roof was replaced in 2021, reducing near-term maintenance costs and providing added peace of mind for the next owner. Tenants pay for refuse collection, while the owner covers gas, electric, water, and sewer, as utilities are not separately metered. With its central location near employment centers, shopping, dining, and public transit, the property consistently attracts strong tenant demand and maintains solid occupancy. This fourplex presents an outstanding opportunity for buyers seeking steady cash flow, long-term appreciation, and a well-positioned asset in the heart of Carson City.
Co-Listing Agent
Rene Brejc
Ascent Property Group License #B.19444
Property Details
Home Type
- Multi-Family
Est. Annual Taxes
- $1,582
Year Built
- Built in 1965
Lot Details
- 10,019 Sq Ft Lot
- Back Yard Fenced
Home Design
- Quadruplex
- Frame Construction
- Composition Roof
- Wood Siding
- Stick Built Home
Interior Spaces
- 2,240 Sq Ft Home
- 1-Story Property
- Double Pane Windows
- Luxury Vinyl Tile Flooring
- Crawl Space
- Fire and Smoke Detector
Kitchen
- Oven
- Gas Range
Parking
- 4 Parking Spaces
- Carport
- 1 Parking Space Included
Outdoor Features
- Deck
- Enclosed Patio or Porch
Schools
- John C Fremont Elementary School
- Carson Middle School
- Carson High School
Utilities
- No Cooling
- Heating System Uses Natural Gas
- Natural Gas Connected
- Gas Available
- Gas Water Heater
- Internet Available
- Phone Available
- Cable TV Available
Listing and Financial Details
- Tenant pays for trash collection
- The owner pays for water, sewer, gas, electricity
- Assessor Parcel Number 009-086-01
Community Details
Overview
- 4 Units
- Carson City Community
Building Details
- 4 Leased Units
Map
Home Values in the Area
Average Home Value in this Area
Property History
| Date | Event | Price | List to Sale | Price per Sq Ft |
|---|---|---|---|---|
| 11/25/2025 11/25/25 | For Sale | $699,000 | -- | $312 / Sq Ft |
Source: Northern Nevada Regional MLS
MLS Number: 250058567
- 2605 Lewis Dr
- 901 Rolando Way
- 2369 Pintail Dr
- 1182 Canvasback Dr
- 2541 Brentwood Dr
- 1230 Quail Run Dr
- 1244 Fleetwood Ave
- 148 Lake Glen Dr
- 1001 Sonoma St
- 1140 S Curry St
- 1140 Thompson St
- 00 Sonoma St
- 1171 Grove St Unit Homesite 87
- 1171 Grove St
- 2454 Eastwood Dr
- 1081 Thompson St
- 1148 Little Ln
- 1148 Little Ln Unit Homesite 93
- 1124 Little Ln
- 1124 Little Ln Unit Homesite 95
- 2111 California St Unit B
- 919 S Roop St
- 1008 Little Ln
- 1134 S Nevada St
- 1120 S Curry St Unit 1120 S Curry St
- 907 S Carson St
- 3349 S Carson St
- 832 S Saliman Rd
- 1220 E Fifth St
- 1301 Como St
- 323 N Stewart St
- 616 E John St
- 1811 N Nevada St
- 601 Ivy St
- 2021 Lone Mountain Dr
- 700 Hot Springs Rd
- 3230 Imperial Way
- 3162 Allen Way
- 603 E College Pkwy
- 730 Silver Oak Dr
