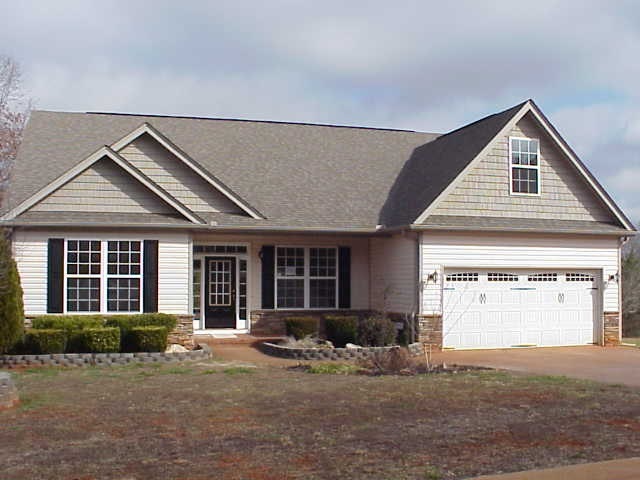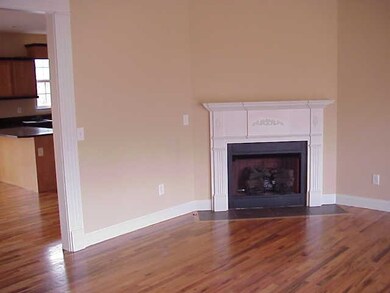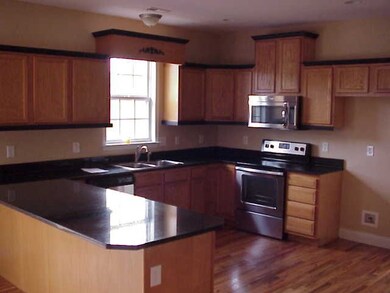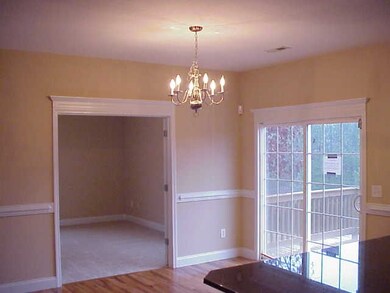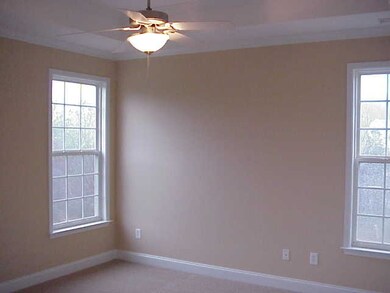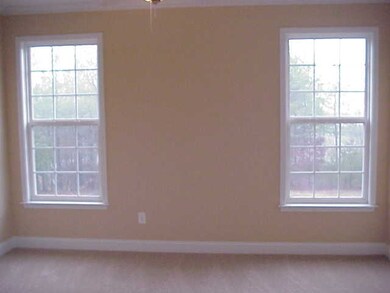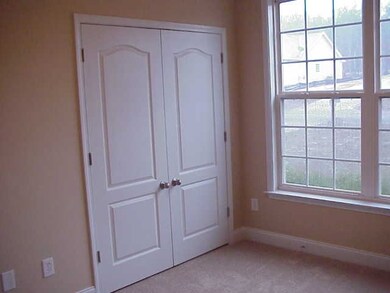
465 Abberly Ln Boiling Springs, SC 29316
Highlights
- Deck
- Wood Flooring
- Attic
- Oakland Elementary School Rated A-
- Jetted Tub in Primary Bathroom
- Bonus Room
About This Home
As of November 2019Location! Location! Location! Check out this super home located in the popular Boiling Springs community in Shaftsbury subdivision. You will love the split bedroom plan this 3 bedroom, 2 bath home features. A massive den with fireplace plus a enormous kitchen and dining area are perfect for entertaining family and guest. Recently updated with new paint, carpet, appliances, and refinished wood floors. The master suite has a full bath with a walk-in closet, double vanities, jetted tub, and separate shower. Other features include a study or possibly a fourth bedroom plus a bonus room and double car garage. Sit on your private rear deck and enjoy the country feeling, but still near all amenities. This is a Fannie Mae HomePath property. Contact Skip Kirsch to see this jewel today!
Last Agent to Sell the Property
Keller Williams Realty License #16501 Listed on: 02/02/2016

Home Details
Home Type
- Single Family
Year Built
- Built in 2007
Lot Details
- 0.52 Acre Lot
- Level Lot
HOA Fees
- $10 Monthly HOA Fees
Home Design
- Architectural Shingle Roof
- Vinyl Siding
Interior Spaces
- 1,978 Sq Ft Home
- 1-Story Property
- Ceiling Fan
- Fireplace
- Bonus Room
- Crawl Space
Flooring
- Wood
- Carpet
- Ceramic Tile
Bedrooms and Bathrooms
- 3 Main Level Bedrooms
- Split Bedroom Floorplan
- Walk-In Closet
- 2 Full Bathrooms
- Double Vanity
- Jetted Tub in Primary Bathroom
Attic
- Storage In Attic
- Pull Down Stairs to Attic
Parking
- 2 Car Garage
- Parking Storage or Cabinetry
- Driveway
Outdoor Features
- Deck
- Front Porch
Schools
- Oakland Elementary School
- Rainbow Lake Middle School
- Boiling Springs High School
Utilities
- Cooling Available
- Heat Pump System
- Electric Water Heater
- Septic Tank
Community Details
- Association fees include street lights
- Shaftsbury Subdivision
Ownership History
Purchase Details
Home Financials for this Owner
Home Financials are based on the most recent Mortgage that was taken out on this home.Purchase Details
Home Financials for this Owner
Home Financials are based on the most recent Mortgage that was taken out on this home.Similar Homes in Boiling Springs, SC
Home Values in the Area
Average Home Value in this Area
Purchase History
| Date | Type | Sale Price | Title Company |
|---|---|---|---|
| Deed | $190,000 | None Available | |
| Deed | -- | -- |
Mortgage History
| Date | Status | Loan Amount | Loan Type |
|---|---|---|---|
| Open | $180,500 | New Conventional | |
| Previous Owner | $120,000 | No Value Available | |
| Previous Owner | -- | No Value Available | |
| Previous Owner | $189,777 | Unknown | |
| Previous Owner | $145,500 | Unknown |
Property History
| Date | Event | Price | Change | Sq Ft Price |
|---|---|---|---|---|
| 11/05/2019 11/05/19 | Sold | $190,000 | -5.0% | $96 / Sq Ft |
| 10/05/2019 10/05/19 | Pending | -- | -- | -- |
| 08/08/2019 08/08/19 | Price Changed | $199,900 | -1.5% | $101 / Sq Ft |
| 07/17/2019 07/17/19 | Price Changed | $202,900 | -1.9% | $102 / Sq Ft |
| 06/05/2019 06/05/19 | For Sale | $206,900 | +21.8% | $104 / Sq Ft |
| 03/09/2016 03/09/16 | Sold | $169,900 | 0.0% | $86 / Sq Ft |
| 02/09/2016 02/09/16 | Pending | -- | -- | -- |
| 02/02/2016 02/02/16 | For Sale | $169,900 | -- | $86 / Sq Ft |
Tax History Compared to Growth
Tax History
| Year | Tax Paid | Tax Assessment Tax Assessment Total Assessment is a certain percentage of the fair market value that is determined by local assessors to be the total taxable value of land and additions on the property. | Land | Improvement |
|---|---|---|---|---|
| 2024 | $1,400 | $8,740 | $1,290 | $7,450 |
| 2023 | $1,400 | $8,740 | $1,290 | $7,450 |
| 2022 | $1,250 | $7,600 | $1,120 | $6,480 |
| 2021 | $1,247 | $7,600 | $1,120 | $6,480 |
| 2020 | $1,229 | $7,600 | $1,120 | $6,480 |
| 2019 | $1,263 | $7,816 | $1,060 | $6,756 |
| 2018 | $1,232 | $7,816 | $1,060 | $6,756 |
| 2017 | $1,082 | $6,796 | $1,120 | $5,676 |
| 2016 | $1,127 | $7,048 | $1,120 | $5,928 |
| 2015 | $3,768 | $10,572 | $1,680 | $8,892 |
| 2014 | $3,747 | $10,572 | $1,680 | $8,892 |
Agents Affiliated with this Home
-

Seller's Agent in 2019
Cheryl Metcalf
RE/MAX Executives Charlotte, NC
(864) 596-0333
57 Total Sales
-

Seller's Agent in 2016
Skip Kirsch
Keller Williams Realty
(864) 596-0322
90 Total Sales
Map
Source: Multiple Listing Service of Spartanburg
MLS Number: SPN232569
APN: 2-37-00-479.00
- 516 Abberly Ln
- 231 Castleton Cir
- 715 Tudor Ln
- 243 Castleton Cir
- 551 Abberly Ln
- 408 Sweeny Ct
- 208 Castleton Cir
- 175 Castleton Cir
- 130 Harvest Ridge Dr
- 139 Castleton Cir
- 510 Cornucopia Ln
- 545 Bennington Farm Dr
- 811 Yates Ct
- 271 Old Burnett Rd
- 218 Little Man Dr
- 217 Old Burnett Rd
- 201 Old Burnett Rd
- 706 Lamberts Way
- 215 Longmont Dr
- 487 Midnight Rd
