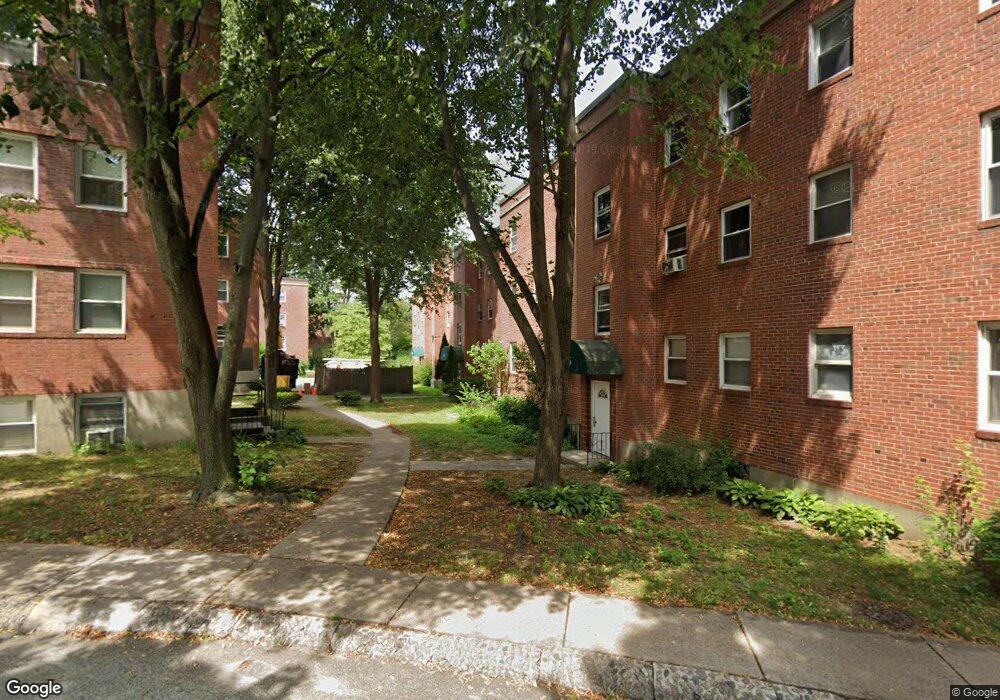465 Arborway Unit 14 Jamaica Plain, MA 02130
Jamaica Plain NeighborhoodEstimated Value: $332,000 - $388,000
2
Beds
1
Bath
730
Sq Ft
$497/Sq Ft
Est. Value
About This Home
This home is located at 465 Arborway Unit 14, Jamaica Plain, MA 02130 and is currently estimated at $362,903, approximately $497 per square foot. 465 Arborway Unit 14 is a home located in Suffolk County with nearby schools including The Croft School - Jamaica Plain, Neighborhood School, and Meridian Academy.
Ownership History
Date
Name
Owned For
Owner Type
Purchase Details
Closed on
Apr 20, 2012
Sold by
Happeny Marie
Bought by
Happeny Ft
Current Estimated Value
Create a Home Valuation Report for This Property
The Home Valuation Report is an in-depth analysis detailing your home's value as well as a comparison with similar homes in the area
Home Values in the Area
Average Home Value in this Area
Purchase History
| Date | Buyer | Sale Price | Title Company |
|---|---|---|---|
| Happeny Ft | -- | -- |
Source: Public Records
Tax History Compared to Growth
Tax History
| Year | Tax Paid | Tax Assessment Tax Assessment Total Assessment is a certain percentage of the fair market value that is determined by local assessors to be the total taxable value of land and additions on the property. | Land | Improvement |
|---|---|---|---|---|
| 2025 | $4,194 | $362,200 | $0 | $362,200 |
| 2024 | $3,916 | $359,300 | $0 | $359,300 |
| 2023 | $3,674 | $342,100 | $0 | $342,100 |
| 2022 | $3,511 | $322,700 | $0 | $322,700 |
| 2021 | $3,243 | $303,900 | $0 | $303,900 |
| 2020 | $3,075 | $291,200 | $0 | $291,200 |
| 2019 | $2,950 | $279,900 | $0 | $279,900 |
| 2018 | $2,848 | $271,800 | $0 | $271,800 |
| 2017 | $2,440 | $230,400 | $0 | $230,400 |
| 2016 | $2,368 | $215,300 | $0 | $215,300 |
| 2015 | $2,197 | $181,400 | $0 | $181,400 |
| 2014 | $2,812 | $223,500 | $0 | $223,500 |
Source: Public Records
Map
Nearby Homes
- 1 Catenaccia Way Unit 47
- 26 Tower St
- 10 Plainfield St Unit 1
- 10 Plainfield St Unit 2
- 58 Weld Hill St Unit 2
- 3531 Washington St Unit 316
- 3531 Washington St Unit 411
- 3531 Washington St Unit 419
- 3531 Washington St Unit 507
- 3531 Washington St Unit 206
- 69 Williams St Unit 202
- 64 Hyde Park Ave Unit 3
- 156A South St Unit 1L
- 9-11 Boynton St Unit 2
- 5 Hampstead Ln Unit 1
- 5 View South Ave Unit 1
- 16 Mcbride St Unit 1
- 16 Mcbride St
- 44 Newbern St
- 96 Jamaica St
- 465 Arborway Unit 18
- 465 Arborway Unit 17
- 465 Arborway Unit 16
- 465 Arborway Unit 15
- 465 Arborway Unit 13
- 465 Arborway
- 465 Arborway Unit 1
- 465 Arborway Unit 4
- 463 Arborway Unit 12
- 463 Arborway Unit 11
- 463 Arborway Unit 10
- 463 Arborway Unit 9
- 463 Arborway Unit 8
- 463 Arborway Unit 7
- 463 Arborway Unit 1
- 463 Arborway Unit 9,463
- 491 Arborway Unit 24
- 491 Arborway Unit 23
- 491 Arborway Unit 22
- 491 Arborway Unit 21
