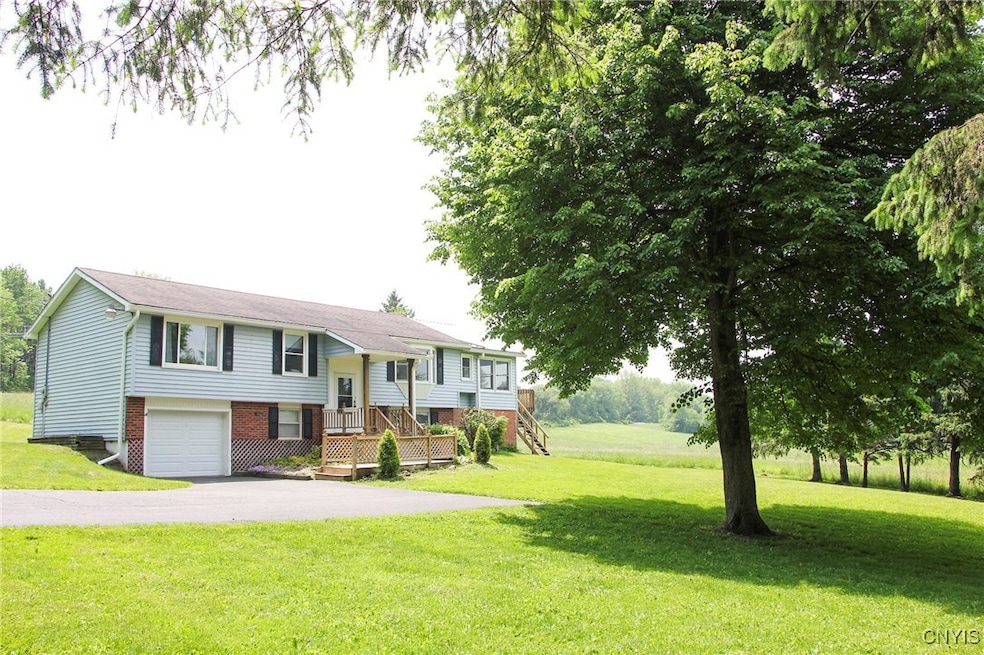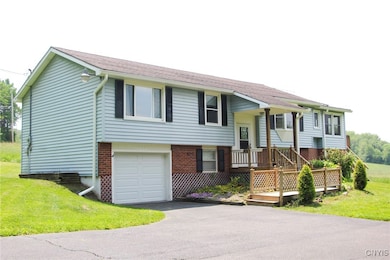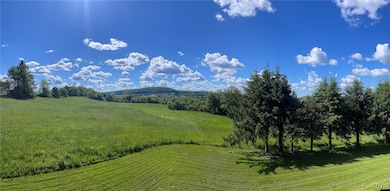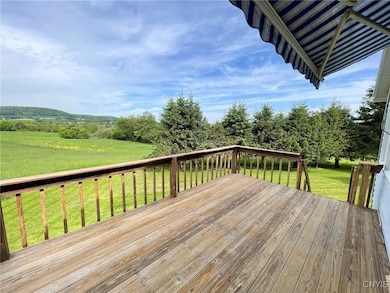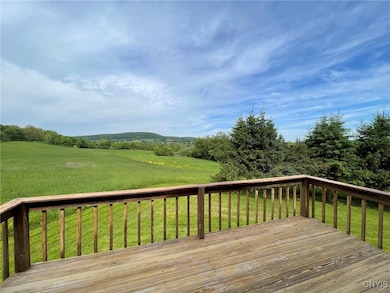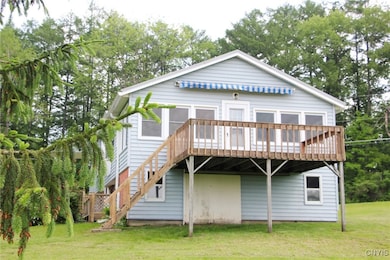465 Blanding Rd Sherburne, NY 13460
Estimated payment $1,466/month
Highlights
- Raised Ranch Architecture
- Mud Room
- Subterranean Parking
- Great Room
- Formal Dining Room
- Country Kitchen
About This Home
Beautiful rolling scenic views from this 4 bedroom 1 bath raised ranch home, just outside the village of Sherburne. Neat, clean and ready to move in! Great country kitchen with adjoining dining room. Front living room with nice views of the side yard plus a great room facing west overlooking the Chenango Valley! Deck off great room provides a quiet space to enjoy being outdoors. Shade awning attached. Attached 1 car garage under house so you can enter right through the mudroom/laundry room with lots of natural light. Unfinished area of the first floor is a great space for storage, crafts or workbench. First floor bedroom then up the stairs to the main level where there are 3 bedrooms and a full bath. Sherburne Municipal Electric. Appliances stay including newer washer and dryer. Newer gutters and hot water heater. Open front porch entry. Nice yard space with some trees along the property line. Easy to get to the main road from here. Only 20 mins from Colgate University/Hamilton and 15 mins from Norwich.
Listing Agent
Listing by Hamilton Village R.E., LLC License #10301219986 Listed on: 06/06/2025
Home Details
Home Type
- Single Family
Est. Annual Taxes
- $3,592
Year Built
- Built in 1980
Lot Details
- 0.52 Acre Lot
- Lot Dimensions are 150x150
- Irregular Lot
Parking
- 1 Car Attached Garage
- Driveway
Home Design
- Raised Ranch Architecture
- Block Foundation
- Vinyl Siding
Interior Spaces
- 2,016 Sq Ft Home
- 1-Story Property
- Awning
- Mud Room
- Great Room
- Formal Dining Room
Kitchen
- Country Kitchen
- Electric Oven
- Electric Range
- Dishwasher
Flooring
- Carpet
- Laminate
- Tile
Bedrooms and Bathrooms
- 4 Bedrooms | 1 Main Level Bedroom
- 1 Full Bathroom
Laundry
- Laundry Room
- Dryer
- Washer
Partially Finished Basement
- Walk-Out Basement
- Basement Fills Entire Space Under The House
Utilities
- Baseboard Heating
- Well
- Electric Water Heater
- Septic Tank
- High Speed Internet
Additional Features
- Porch
- Agricultural
Community Details
- Town/Sherburne Subdivision
Listing and Financial Details
- Tax Lot 3
- Assessor Parcel Number 085689-058-000-0002-003-000-0000
Map
Home Values in the Area
Average Home Value in this Area
Tax History
| Year | Tax Paid | Tax Assessment Tax Assessment Total Assessment is a certain percentage of the fair market value that is determined by local assessors to be the total taxable value of land and additions on the property. | Land | Improvement |
|---|---|---|---|---|
| 2024 | $2,620 | $76,600 | $7,100 | $69,500 |
| 2023 | $3,600 | $76,600 | $7,100 | $69,500 |
| 2022 | $3,562 | $76,600 | $7,100 | $69,500 |
| 2021 | $3,482 | $76,600 | $7,100 | $69,500 |
| 2020 | $2,257 | $76,600 | $7,100 | $69,500 |
| 2019 | $2,308 | $76,600 | $7,100 | $69,500 |
| 2018 | $2,308 | $76,600 | $7,100 | $69,500 |
| 2017 | $2,334 | $76,600 | $7,100 | $69,500 |
| 2016 | $2,499 | $76,600 | $7,100 | $69,500 |
| 2015 | -- | $76,600 | $7,100 | $69,500 |
| 2014 | -- | $76,600 | $7,100 | $69,500 |
Property History
| Date | Event | Price | Change | Sq Ft Price |
|---|---|---|---|---|
| 07/09/2025 07/09/25 | Price Changed | $219,000 | -8.4% | $109 / Sq Ft |
| 06/06/2025 06/06/25 | For Sale | $239,000 | -- | $119 / Sq Ft |
Purchase History
| Date | Type | Sale Price | Title Company |
|---|---|---|---|
| Executors Deed | -- | None Available | |
| Interfamily Deed Transfer | -- | -- | |
| Interfamily Deed Transfer | -- | -- |
Source: Central New York Information Services
MLS Number: S1612857
APN: 085689-058-000-0002-003-000-0000
- 48 S Main St
- 7898 New York 12
- 20 S Main St
- 1041 County Road 23
- 3514 New York 80
- 0 New Turnpike Rd
- 0 Bingham Collins Rd
- 154 Kendricks Rd
- 498 Bingham Collins Rd
- 459 County Road 23
- 128 Church Hill Rd
- 0 County Road 24 Unit S1634956
- 742 New Turnpike Rd
- 153 Brookins Rd
- 696 Post Rd
- 0 Wales Rd
- 2322 State Highway 80
- 135 County Road 23
- 128 Hey Rd
- 462 Whaupaunaucau Rd
- 49 N Main St Unit 4
- 49 N Main St Unit 3
- 57 Rexford St Unit 3
- 38 Silver St
- 41 Cortland St Unit E
- 90 E Main St Unit 2
- 9 W Main St
- 30-40 Midland Dr
- 43 Birdsall St Unit 1
- 27 Main St
- 24 Main St Unit Upstairs
- 1055 Community Way
- 55 E Main St
- 939 Ny-8 Unit B
- 2117 Main #2 St
- 1 Remington Park Dr
- 38 River St Unit B
- 7383 New York 28
- 2390 Us Route 20
- 8 Carriage Lane Place
