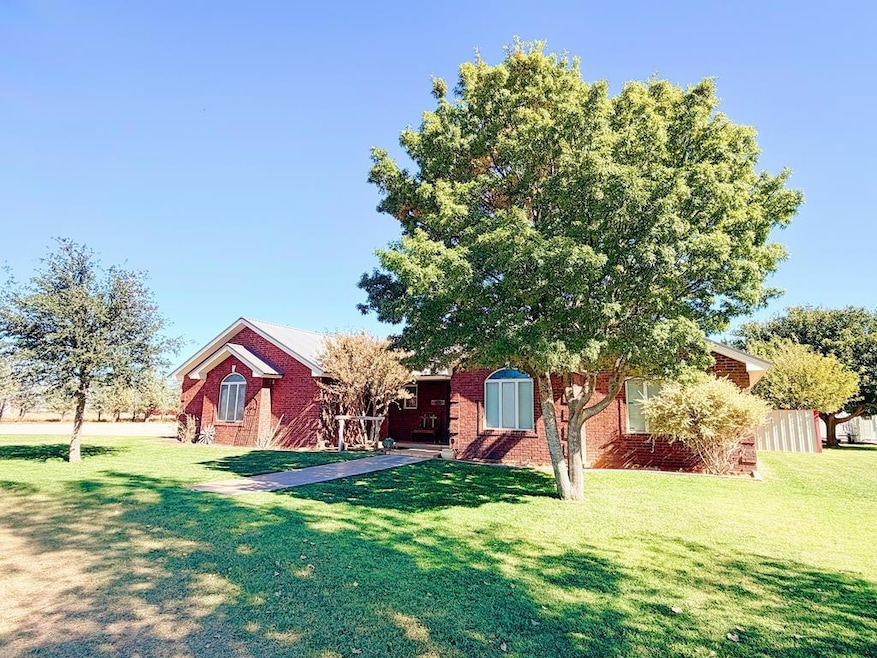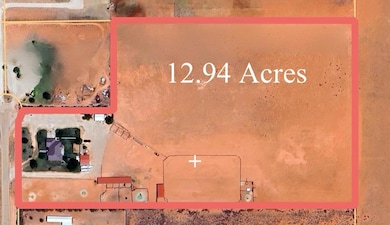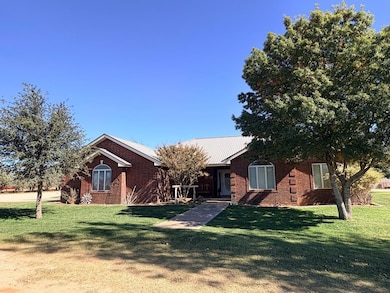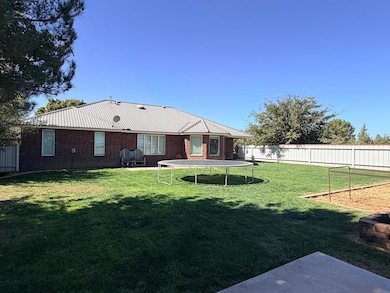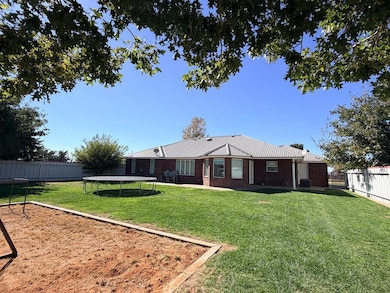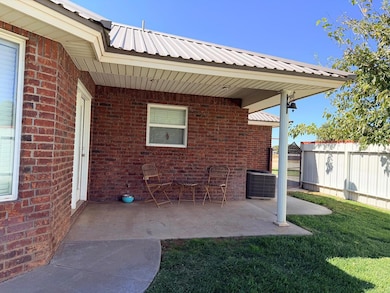465 County Road 304 Seminole, TX 79360
Estimated payment $3,787/month
Highlights
- Barn or Stable
- RV Access or Parking
- Wood Flooring
- Seminole Elementary School Rated A-
- 12.94 Acre Lot
- No HOA
About This Home
Country Living at Its Finest! Discover this beautiful 3-bedroom, 2-bath home with a full basement, perfectly set on 12.94 acres of serene countryside. Enjoy the ideal setup for equestrian living with a horse barn featuring stalls, a large riding arena, a man cave, and a spacious shop for all your projects and storage needs. This property offers the perfect blend of comfort, functionality, and peaceful rural charm — ready for you and your horses to call home!
Listing Agent
Jeannie Cooley Real Estate Group Brokerage Email: 4326611997, jeanniecooley1@gmail.com License #0816387 Listed on: 11/07/2025
Home Details
Home Type
- Single Family
Est. Annual Taxes
- $5,911
Year Built
- Built in 2005
Lot Details
- 12.94 Acre Lot
- Property fronts a county road
- Cul-De-Sac
- Landscaped
Home Design
- Brick Veneer
- Slab Foundation
- Metal Roof
- Masonry
Interior Spaces
- 1,935 Sq Ft Home
- Ceiling Fan
- Formal Dining Room
- Basement
Kitchen
- Electric Cooktop
- Dishwasher
Flooring
- Wood
- Carpet
- Tile
Bedrooms and Bathrooms
- 3 Bedrooms
- 2 Full Bathrooms
Laundry
- Laundry in Utility Room
- Electric Dryer
- Sink Near Laundry
Parking
- Attached Garage
- Parking Pad
- Side or Rear Entrance to Parking
- Garage Door Opener
- Circular Driveway
- Open Parking
- RV Access or Parking
Outdoor Features
- Separate Outdoor Workshop
- Outdoor Storage
Schools
- Seminole Elementary And Middle School
- Seminole High School
Horse Facilities and Amenities
- Barn or Stable
Utilities
- Central Heating and Cooling System
- Thermostat
- Well
- Gas Water Heater
- Septic Tank
Community Details
- No Home Owners Association
- Westview Subdivision
Listing and Financial Details
- Home warranty included in the sale of the property
Map
Home Values in the Area
Average Home Value in this Area
Property History
| Date | Event | Price | List to Sale | Price per Sq Ft |
|---|---|---|---|---|
| 11/07/2025 11/07/25 | For Sale | $625,000 | -- | $323 / Sq Ft |
Source: Odessa Board of REALTORS®
MLS Number: 164266
- #000 County Road 307
- 366 County Road 307
- 202 Private Road 302a
- 225 Private Road 302 – A
- 229 Private Road 305a
- 552 County Road 302
- 434 Farm To Market 181
- 389 Private Rd 400-L
- 395 County Rd 306
- 365 County Road 306
- 0 Rains End Addition Lot 31 & 32 Unit 202561257
- 200 County Road 302e
- 271 County Road 304
- 348 Private Road 303-B
- TBD County Rd 304 F
- 238 County Road 304
- 313 County Road 306
- 224 County Road 304e
- 246 County Road 304e
- 0000 County Road 304c
