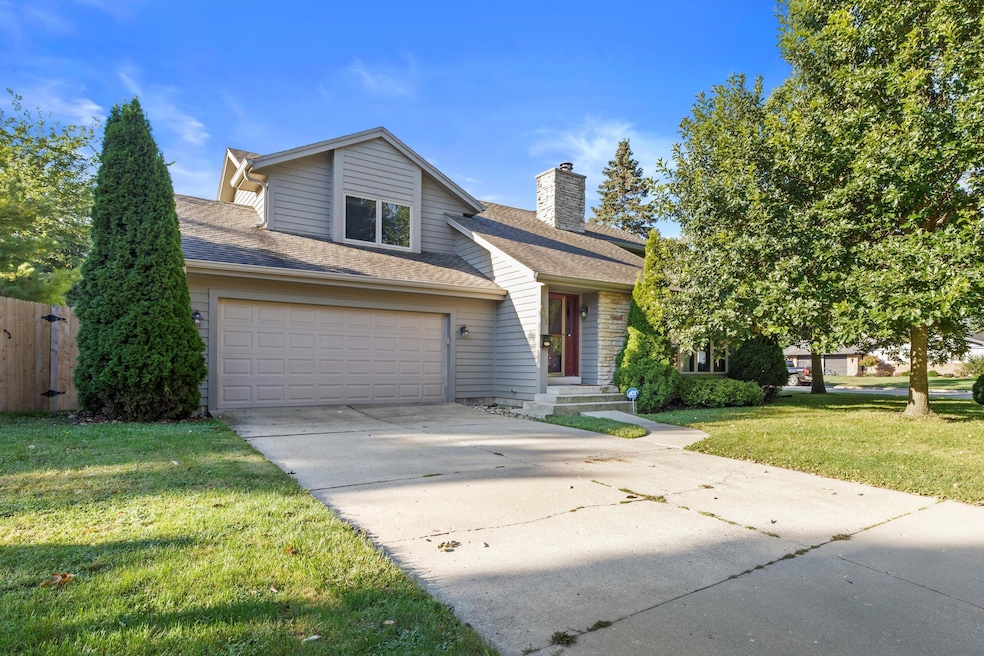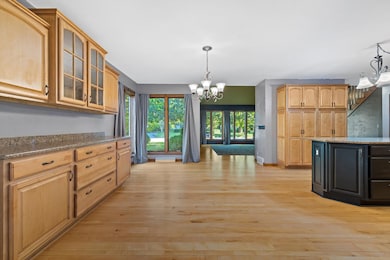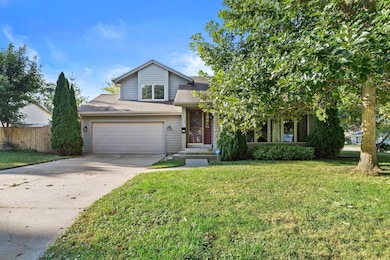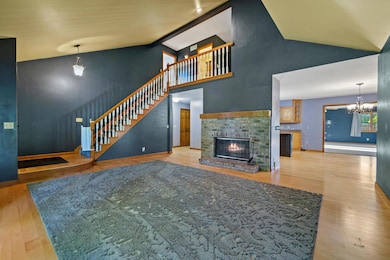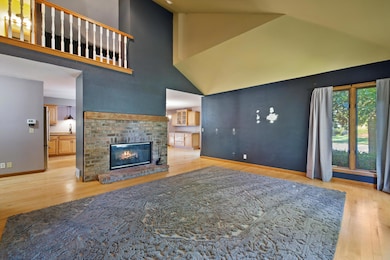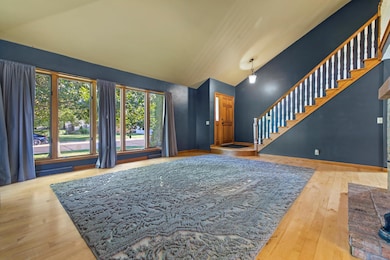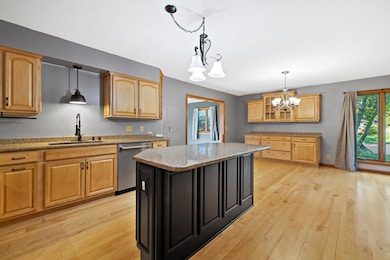465 Dena Cir Racine, WI 53402
North Bay-Shorecrest NeighborhoodEstimated payment $2,888/month
Highlights
- Contemporary Architecture
- Corner Lot
- 2.5 Car Attached Garage
- Vaulted Ceiling
- Fireplace
- Soaking Tub
About This Home
This beautifully updated home is walking distance to Lake Michigan/Zoo! You'll be welcomed by a striking FP in the spacious family room, w/ vaulted ceilings, H/W floors, and impressive floor-to-ceiling windows! The gourmet kitchen is a true standout w/ CUSTOM cabinets, GRANITE countertops, and a LARGE ISLAND offering additional storage. NEWer kitchen appliances (1 year old). The built-in buffet is perfect for hosting. The nearly 400 sq. ft. great room provides endless possibilities for movie nights/gatherings. Upstairs, you'll find 4 generously sized BR'S, including a MASTER SUITE with an en-suite bath and jacuzzi tub. 6-panel doors throughout, a mostly finished lower level with a rec room, and a bonus room. Outside, enjoy a NEW privacy fence (June), and patio, perfect for entertaining!
Listing Agent
Berkshire Hathaway Home Services Epic Real Estate License #94434-94 Listed on: 11/06/2025

Home Details
Home Type
- Single Family
Est. Annual Taxes
- $8,365
Lot Details
- 10,019 Sq Ft Lot
- Corner Lot
Parking
- 2.5 Car Attached Garage
- Driveway
Home Design
- Contemporary Architecture
Interior Spaces
- 2-Story Property
- Vaulted Ceiling
- Fireplace
- Stone Flooring
Kitchen
- Oven
- Range
- Microwave
- Dishwasher
- Kitchen Island
- Disposal
Bedrooms and Bathrooms
- 4 Bedrooms
- Walk-In Closet
- Soaking Tub
Laundry
- Dryer
- Washer
Finished Basement
- Basement Fills Entire Space Under The House
- Sump Pump
- Block Basement Construction
Outdoor Features
- Patio
Schools
- Jerstad-Agerholm Elementary And Middle School
- Horlick High School
Utilities
- Forced Air Heating and Cooling System
- Heating System Uses Natural Gas
Listing and Financial Details
- Exclusions: Sellers personal property
- Assessor Parcel Number 04080001
Map
Home Values in the Area
Average Home Value in this Area
Tax History
| Year | Tax Paid | Tax Assessment Tax Assessment Total Assessment is a certain percentage of the fair market value that is determined by local assessors to be the total taxable value of land and additions on the property. | Land | Improvement |
|---|---|---|---|---|
| 2024 | $8,365 | $359,200 | $31,900 | $327,300 |
| 2023 | $7,753 | $319,000 | $31,900 | $287,100 |
| 2022 | $7,120 | $290,000 | $31,900 | $258,100 |
| 2021 | $7,279 | $264,000 | $31,900 | $232,100 |
| 2020 | $7,192 | $264,000 | $31,900 | $232,100 |
| 2019 | $6,833 | $253,000 | $31,900 | $221,100 |
| 2018 | $6,940 | $232,000 | $31,900 | $200,100 |
| 2017 | $6,879 | $232,000 | $31,900 | $200,100 |
| 2016 | $6,850 | $226,000 | $31,900 | $194,100 |
| 2015 | $6,932 | $226,000 | $31,900 | $194,100 |
| 2014 | $6,932 | $226,000 | $31,900 | $194,100 |
| 2013 | $6,932 | $238,000 | $39,700 | $198,300 |
Property History
| Date | Event | Price | List to Sale | Price per Sq Ft |
|---|---|---|---|---|
| 11/15/2025 11/15/25 | Price Changed | $414,950 | -0.7% | $134 / Sq Ft |
| 11/06/2025 11/06/25 | For Sale | $418,000 | +7.2% | $135 / Sq Ft |
| 10/15/2023 10/15/23 | Off Market | $389,900 | -- | -- |
| 10/02/2023 10/02/23 | Pending | -- | -- | -- |
| 09/12/2023 09/12/23 | Price Changed | $389,900 | -2.5% | $155 / Sq Ft |
| 09/01/2023 09/01/23 | For Sale | $399,900 | -- | $159 / Sq Ft |
Purchase History
| Date | Type | Sale Price | Title Company |
|---|---|---|---|
| Warranty Deed | $389,900 | None Listed On Document | |
| Warranty Deed | $250,000 | Landmark Title Off Racine | |
| Warranty Deed | $87,500 | None Available |
Mortgage History
| Date | Status | Loan Amount | Loan Type |
|---|---|---|---|
| Open | $370,400 | New Conventional | |
| Previous Owner | $222,750 | VA | |
| Previous Owner | $75,000 | Purchase Money Mortgage |
Source: Metro MLS
MLS Number: 1941973
APN: 276-000004080001
- 3422 Stratford Ave
- 3345 N Main St
- 501 South St
- 3452 1st Ave
- 3200 N Main St
- 737 South St
- 3109 N Main St
- 3225 Michigan Blvd
- 3722 Saint Clair St
- 1101 Harmony Dr
- 807 Florence Ave
- 917 Coronada Dr
- 3410 5th Ave
- 1123 Montclair Dr
- 3100 Geneva St
- 1019 Kingston Ave
- 1124 Kingston Ave
- 1436 Willmor St
- 421 Augusta St
- 4032 Marquette Dr
- 4042 N Main St
- 1422 Harmony Dr Unit UPPER
- 1302 Kingston Ave
- 801 Wolff St Unit Home
- 541 Shelbourne Ct
- 4200 N Main St
- 3706 Douglas Ave
- 1821 Marquette St
- 2432 Anthony Dr
- 1513 Geneva St
- 1300 Buchanan St
- 1210 Erie St Unit 2B
- 1210 Erie St
- 1201 Dr Martin Luther King Dr Unit Upper
- 2200 Northwestern Ave
- 2100-2200 Northwestern Ave
- 2222 Northwestern Ave
- 4315 Kennedy Dr Unit 103
- 141 Main St
- 4 Gas Light Dr
