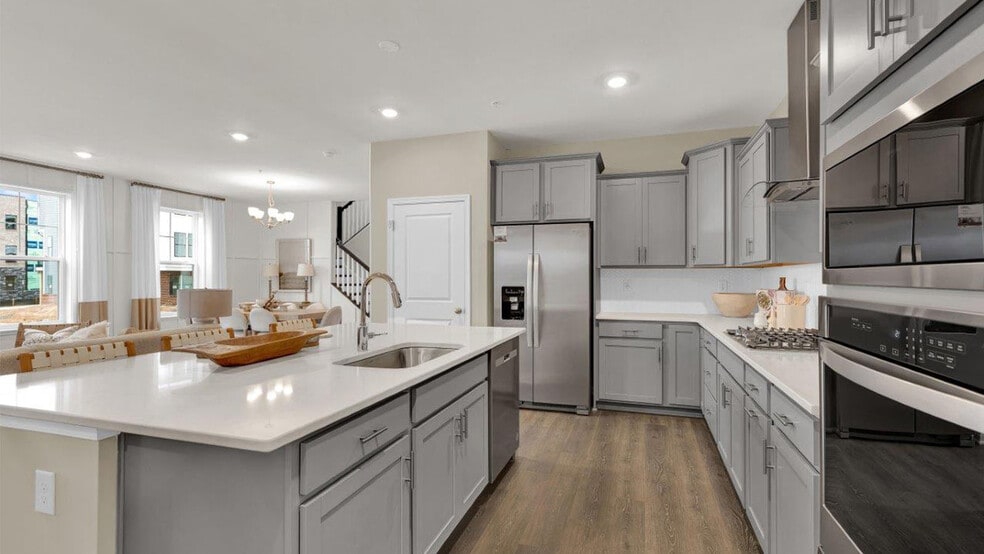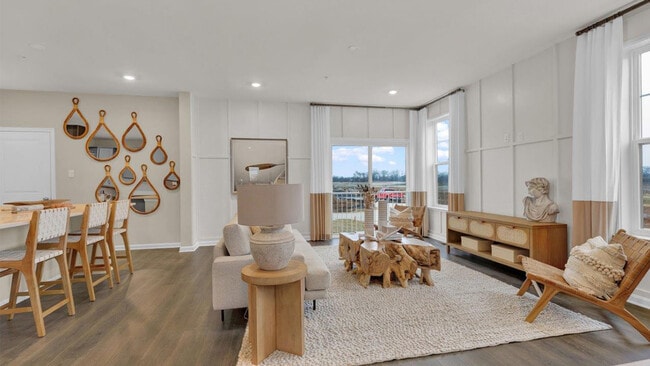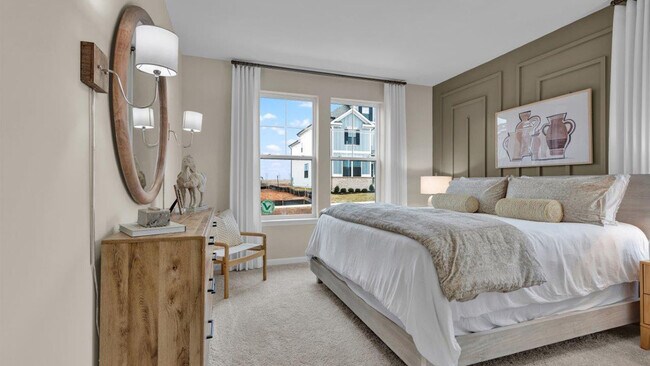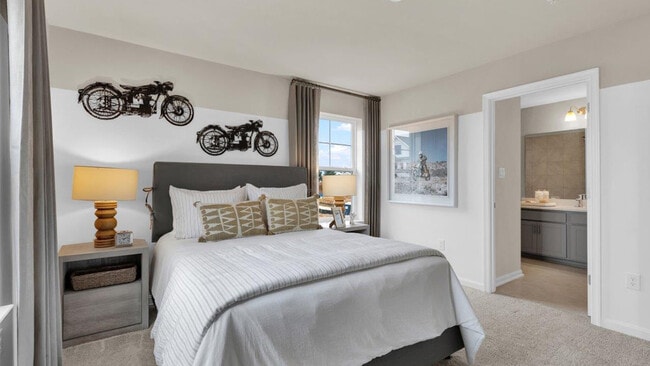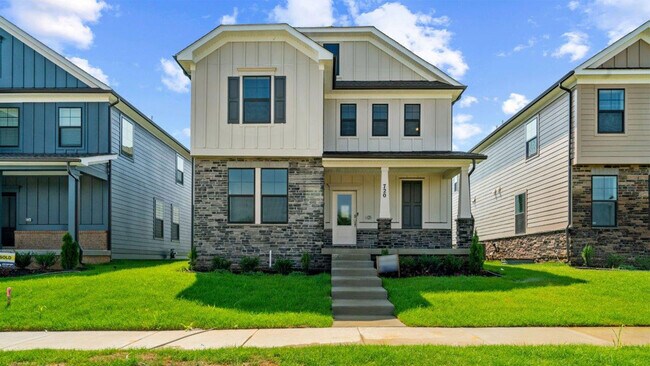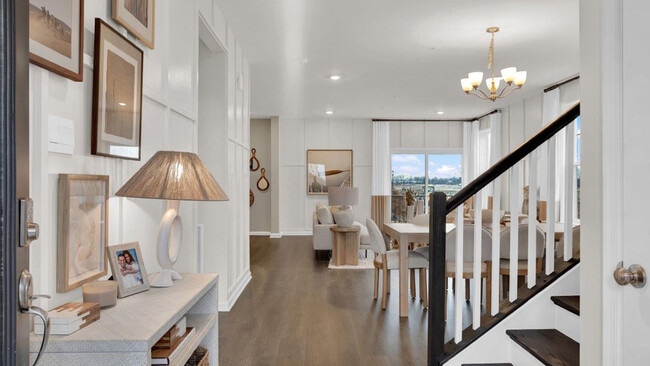
Estimated payment starting at $4,662/month
Highlights
- On-Site Retail
- New Construction
- No HOA
- Spring Ridge Elementary School Rated A-
- Clubhouse
- Community Pool
About This Home
MOVE-IN JULY! Brand New 5BR/5BA Home in Renn Quarter by D.R. Horton – Move-In Ready by End of May!Welcome to this stunning new construction home by D.R. Horton, located in the highly sought-after Renn Quarter community—just one mile from vibrant Downtown Frederick. This spacious 5-bedroom, 5-bathroom Neo Traditional-style home offers 3,213 total finished square feet, including a beautifully finished basement.The main level boasts a bright, open-concept design with a gourmet kitchen featuring quartz countertops, stainless steel appliances, a large island, and tons of cabinetry—all included. Wide plank flooring, recessed lighting, and upgraded finishes create a warm, welcoming space ideal for everyday living and entertaining.Upstairs, the primary suite features a spa-inspired bath with dual vanities, oversized walk in shower, and walk-in closet. Each additional bedroom has access to a full bath, offering privacy and convenience for family or guests. The finished basement provides a versatile bonus area for a rec room, office, or guest suite.Additional highlights include smart home technology, energy-efficient systems, a two-car garage, professional landscaping, and a builder warranty for peace of mind.Ask about limited-time builder incentives!Move-in ready JULY just in time for summer. Enjoy walkable access to parks, dining, shopping, and all the charm of downtown, plus easy access to major commuter routes and the MARC train.Schedule your private tour today—this home is a must-see!
Sales
| Saturday | 10:00 AM - 6:00 PM |
| Sunday | 12:00 PM - 6:00 PM |
| Monday | 10:00 AM - 6:00 PM |
| Tuesday | 10:00 AM - 6:00 PM |
| Wednesday | 10:00 AM - 6:00 PM |
| Thursday | 10:00 AM - 6:00 PM |
| Friday | 10:00 AM - 6:00 PM |
Home Details
Home Type
- Single Family
Parking
- 2 Car Garage
Home Design
- New Construction
Interior Spaces
- 2-Story Property
Bedrooms and Bathrooms
- 4 Bedrooms
- 4 Full Bathrooms
Community Details
Overview
- No Home Owners Association
Amenities
- Picnic Area
- On-Site Retail
- Clubhouse
Recreation
- Community Playground
- Community Pool
- Park
- Tot Lot
- Dog Park
- Trails
Map
Other Move In Ready Homes in Renn Quarter
About the Builder
- Norris Plan at Renn Quarter
- Hadley Plan at Renn Quarter
- Hampshire Plan at Renn Quarter
- ALEC Plan at Renn Quarter
- JADE Plan at Renn Quarter
- Carlton Plan at Renn Quarter
- Summit Plan at Renn Quarter
- Auburn Plan at Renn Quarter
- 467 Hanson St
- 463 Hanson St
- 461 Hanson St
- 470 Herringbone Way
- 464 Herringbone Way
- 462 Herringbone Way
- 475 Ensemble Way
- 352 Carroll Walk Ave
- 485 Hanson St
- 478 Ensemble Way
- 482 Ensemble Way
- 453 Ensemble Way
- Renn Quarter
- 463 Hanson St
- 461 Hanson St
- 470 Herringbone Way
- 464 Herringbone Way
- 462 Herringbone Way
- 475 Ensemble Way
- 352 Carroll Walk Ave
- 482 Ensemble Way
- 453 Ensemble Way
- 451 Ensemble Way
- 449 Ensemble Way
- 740 Compass Way
- 732 Compass Way
- 728 Compass Way
- 321 Ensemble Way
- 323 Ensemble Way
- 325 Ensemble Way
- 327 Ensemble Way
- 329 Ensemble Way
