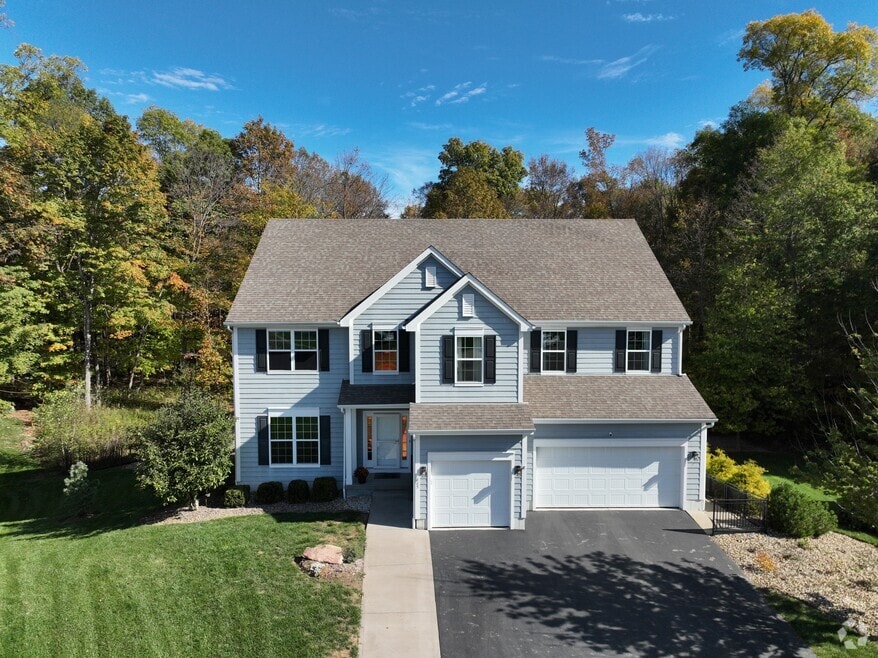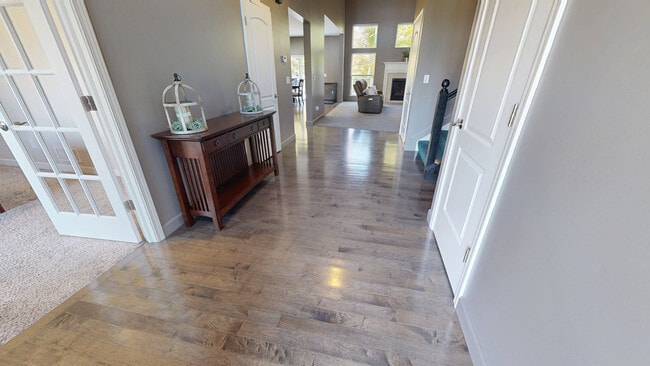
465 Hawking Dr Galena, OH 43021
Estimated payment $4,631/month
Highlights
- Hot Property
- Deck
- Traditional Architecture
- Big Walnut Intermediate School Rated A-
- Wooded Lot
- Great Room
About This Home
Nestled on a wooded cul-de-sac in the prestigious Estates at Blackhawk in the sought-after Village of Galena, this stunning five-level split home is fully finished on every level and designed for versatile living. Offering 5 bedrooms and 4 full bathrooms, the home features a spacious finished lower level with its own private entrance — perfect for multigenerational/in law living or guest accommodations. The lower finished levels include a full kitchen, full bath, laundry room, abundant storage space, and opens directly to the expansive deck, making indoor-outdoor living effortless. Set on a beautiful, wooded lot at the end of a quiet cul-de-sac, with Preservation Park land behind the already wooded lot. You'll enjoy peaceful evenings by the fire pit or entertaining on the deck surrounded by nature. This is a rare opportunity to own a truly special home in a prime location. This is BIG WALNUT SCHOOLS AND THEY ELIMIANTED INSTRUCTIONAL FEES AND EXTRACURRICULAR ACTIVITY FEES -INCLUDING BAND, CHOIR, AND ATHLETICS! SAVING PARENTS HUNDREDS AND IN SOME CASE THOUSANDS OF DOLLARS.
Home Details
Home Type
- Single Family
Est. Annual Taxes
- $11,126
Year Built
- Built in 2015
Lot Details
- 0.56 Acre Lot
- Cul-De-Sac
- Wooded Lot
HOA Fees
- $38 Monthly HOA Fees
Parking
- 3 Car Attached Garage
- Garage Door Opener
Home Design
- Traditional Architecture
- Block Foundation
- Vinyl Siding
- Stucco Exterior
Interior Spaces
- 5,266 Sq Ft Home
- 5-Story Property
- Gas Log Fireplace
- Insulated Windows
- Great Room
Kitchen
- Gas Range
- Microwave
- Dishwasher
Flooring
- Carpet
- Laminate
Bedrooms and Bathrooms
- In-Law or Guest Suite
- Garden Bath
Laundry
- Laundry Room
- Laundry on lower level
- Gas Dryer Hookup
Basement
- Walk-Out Basement
- Basement Fills Entire Space Under The House
- Walk-Up Access
Outdoor Features
- Deck
- Patio
Utilities
- Forced Air Heating and Cooling System
- Heating System Uses Gas
- Gas Water Heater
Community Details
- Association Phone (614) 205-1851
- Heidi Erb HOA
Listing and Financial Details
- Assessor Parcel Number 417-430-11-038-000
Map
Home Values in the Area
Average Home Value in this Area
Tax History
| Year | Tax Paid | Tax Assessment Tax Assessment Total Assessment is a certain percentage of the fair market value that is determined by local assessors to be the total taxable value of land and additions on the property. | Land | Improvement |
|---|---|---|---|---|
| 2024 | $11,126 | $267,260 | $44,100 | $223,160 |
| 2023 | $10,863 | $267,260 | $44,100 | $223,160 |
| 2022 | $9,165 | $195,230 | $27,580 | $167,650 |
| 2021 | $9,122 | $195,230 | $27,580 | $167,650 |
| 2020 | $9,179 | $195,230 | $27,580 | $167,650 |
| 2019 | $9,352 | $190,330 | $27,580 | $162,750 |
| 2018 | $8,830 | $190,330 | $27,580 | $162,750 |
| 2017 | $4,558 | $185,510 | $23,910 | $161,600 |
| 2016 | $7,768 | $185,510 | $23,910 | $161,600 |
| 2015 | $930 | $21,490 | $21,490 | $0 |
| 2014 | $740 | $16,520 | $16,520 | $0 |
Property History
| Date | Event | Price | List to Sale | Price per Sq Ft |
|---|---|---|---|---|
| 10/19/2025 10/19/25 | For Sale | $699,000 | -- | $133 / Sq Ft |
Purchase History
| Date | Type | Sale Price | Title Company |
|---|---|---|---|
| Warranty Deed | $571,100 | Columbia Title | |
| Warranty Deed | -- | Columbia Title |
Mortgage History
| Date | Status | Loan Amount | Loan Type |
|---|---|---|---|
| Open | $87,000 | Commercial | |
| Open | $417,000 | New Conventional |
About the Listing Agent

As your Real Estate Agent, Ron will help you achieve the goal of getting the most for your dollar when it comes to buying or selling your next home. He has teamed up with local area vendors that can produce factual data that can show what a property is truly worth, and what a bank would be willing to lend money towards. He has been around the industry for a number of years, from financing, building, and buying and selling real estate.
Ron's Other Listings
Source: Columbus and Central Ohio Regional MLS
MLS Number: 225039571
APN: 417-430-11-038-000
- 265 Hawking Dr
- 385 Rose Ave
- 71 Middle St
- 222 Heathermere Loop
- 1528 State Route 3 S
- 615 Zoar St
- 954 Saffron Dr
- 735 Zoar St
- 0 Sunbury Rd Unit 211005528
- 817 Lithic Dr
- 230 River Birch Dr
- 305 River Birch Dr
- 263 River Birch Dr
- 320 River Birch Dr
- 317 River Birch Dr
- 220 River Birch Dr
- 329 River Birch Dr
- 210 River Birch Dr
- 280 River Birch Dr
- 922 Admiral Dr
- 832 Callaway Ln
- 502 Milldam Dr
- 340 Frontier Way
- 2199 Rushmore Ln
- 79 W Cherry St
- 150 Reed Way
- 7800 District Crossing Dr
- 166 Carlton Manor Dr
- 719 Castor Ct
- 727 Castor Ct
- 8434 Northpoint Dr
- 8465 Northpoint Dr
- 8453 Northpoint Dr
- 8443 Northpoint Dr
- 8431 Northpoint Dr
- 8421 Northpoint Dr
- 8411 Northpoint Dr
- 8399 Northpoint Dr
- 8389 Northpoint Dr
- 8268 Northpoint Dr





