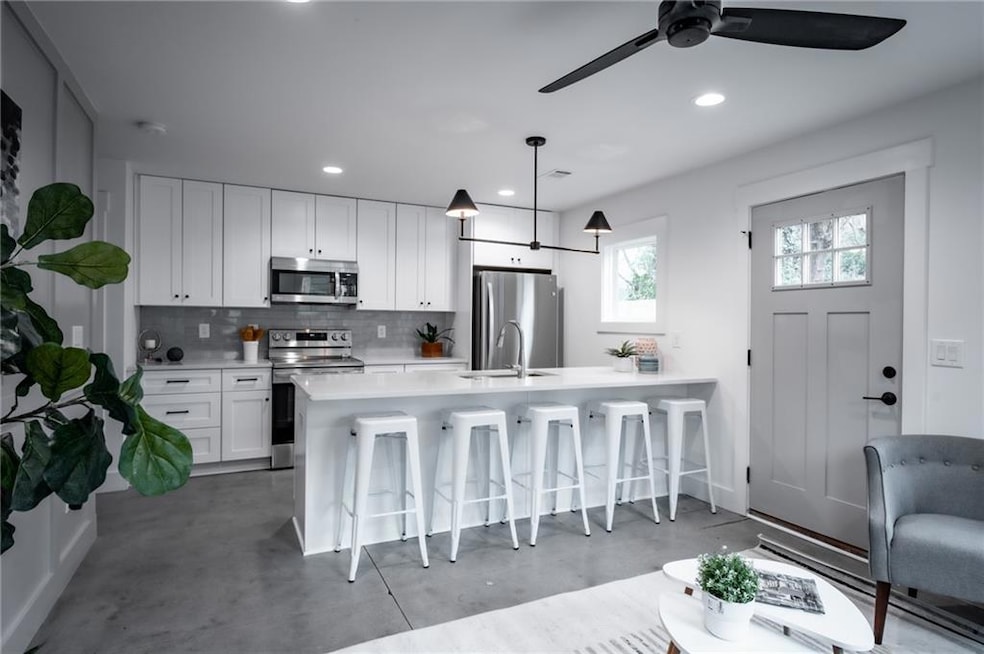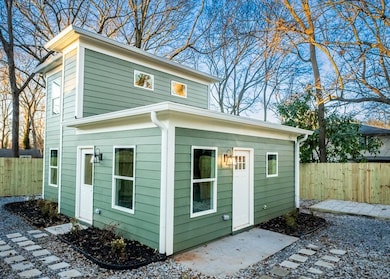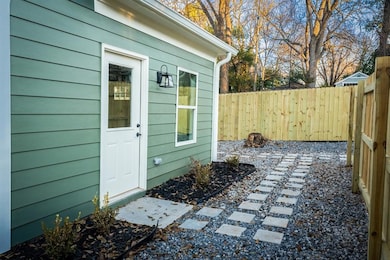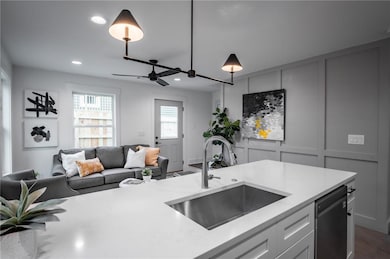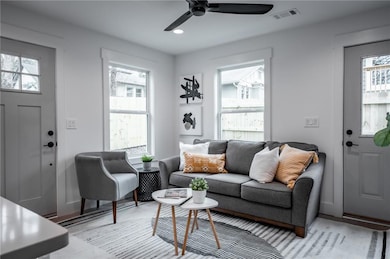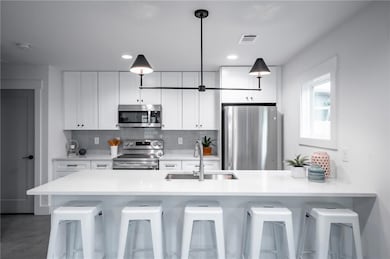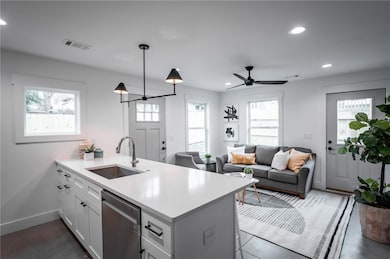465 Hemlock Cir SE Unit B Atlanta, GA 30316
Ormewood Park NeighborhoodHighlights
- Open-Concept Dining Room
- Wood Flooring
- Stone Countertops
- Craftsman Architecture
- Loft
- White Kitchen Cabinets
About This Home
PLEASE ASK LEASING AGENT ABOUT LEASING INCENTIVE. Live life just steps from the Beltline’s Eastside Trail & the Award winning Glenwood Park! This BRAND NEW 2 bed 2 bath home merges brilliant modern design seamlessly with intentional functionality. Entertain in the chef’s kitchen complete w/ quartz counters, large island & breakfast bar, custom cabinets, stainless appliances, & more! The open main living space enjoys tons of natural light, custom polished concrete floors, & custom millwork! Live outdoors on the private outdoor patio or in your fenced-in yard! Just a few of the many custom upgrades include custom design work by Carl Mattison Design, upgraded millwork throughout, designer light fixtures, & more! This brilliant location is less than a five minute drive form I-20, I-85/75, & Downtown Atlanta. The Atlanta Beltline, East Atlanta Village, & Glenwood Park are all right outside your new front door!
Home Details
Home Type
- Single Family
Est. Annual Taxes
- $9,830
Year Built
- Built in 2023
Lot Details
- 2,614 Sq Ft Lot
- Lot Dimensions are 55x45
- Privacy Fence
- Landscaped
- Level Lot
- Garden
Home Design
- Craftsman Architecture
- Frame Construction
- Composition Roof
Interior Spaces
- 2-Story Property
- Living Room
- Open-Concept Dining Room
- Loft
- Laundry in Hall
Kitchen
- Open to Family Room
- Eat-In Kitchen
- Breakfast Bar
- Electric Oven
- Electric Range
- Microwave
- Dishwasher
- Kitchen Island
- Stone Countertops
- White Kitchen Cabinets
- Disposal
Flooring
- Wood
- Concrete
Bedrooms and Bathrooms
- Split Bedroom Floorplan
- Bathtub and Shower Combination in Primary Bathroom
Outdoor Features
- Patio
Location
- Property is near schools
- Property is near shops
- Property is near the Beltline
Schools
- Parkside Elementary School
- Martin L. King Jr. Middle School
- Maynard Jackson High School
Utilities
- Central Heating and Cooling System
- High Speed Internet
Listing and Financial Details
- $200 Move-In Fee
- 12 Month Lease Term
- $100 Application Fee
- Assessor Parcel Number 14 001200080496
Community Details
Overview
- Application Fee Required
- North Ormewood Park Subdivision
Amenities
- Restaurant
Recreation
- Community Playground
- Park
- Trails
Pet Policy
- Pets Allowed
- Pet Deposit $350
Map
Source: First Multiple Listing Service (FMLS)
MLS Number: 7635518
APN: 14-0012-0008-049-6
- 444 Lytle Ave SE
- 1064 Glenwood Ave SE
- 1058 Sanders Ave SE
- 1142 Portland Ave SE
- 1127 Portland Ave SE
- 1156 Village Ct SE
- 1126 Village Ct SE
- 965 N Ormewood Park Dr SE
- 495 Hamilton St SE
- 1222 Mcpherson Ave SE
- 943 N Ormewood Park Dr SE Unit 402
- 636 Hemlock Cir SE
- 951 Glenwood Ave SE Unit 1708
- 951 Glenwood Ave SE Unit 1706
- 951 Glenwood Ave SE Unit 103
- 951 Glenwood Ave SE Unit 1004
- 642 Woodland Ave SE
- 352 Gibson St SE
- 1084 Sanders Ave SE
- 1084 Sanders Ave SE Unit ID1261333P
- 1084 Sanders Ave SE Unit A-B
- 1084 Sanders Ave SE Unit A
- 1084 Sanders Ave SE Unit B
- 390 Stovall St
- 496 Glenwood Place SE
- 1166 Village Ct SE
- 456 Flat Shoals Ave SE Unit 406
- 947 N Ormewood Park Dr SE Unit B
- 1018 Berne St SE
- 925 Garrett St SE Unit 215
- 230 Bill Kennedy Way SE
- 230 Bill Kennedy Way SE Unit ID1351867P
- 230 Bill Kennedy Way SE Unit ID1351862P
- 915 SE Glenwood Ave
- 1265 Wright Ln SE
- 984 Memorial Walk SE
- 880 Glenwood Ave SE
- 880 Glenwood Ave SE Unit 3474
