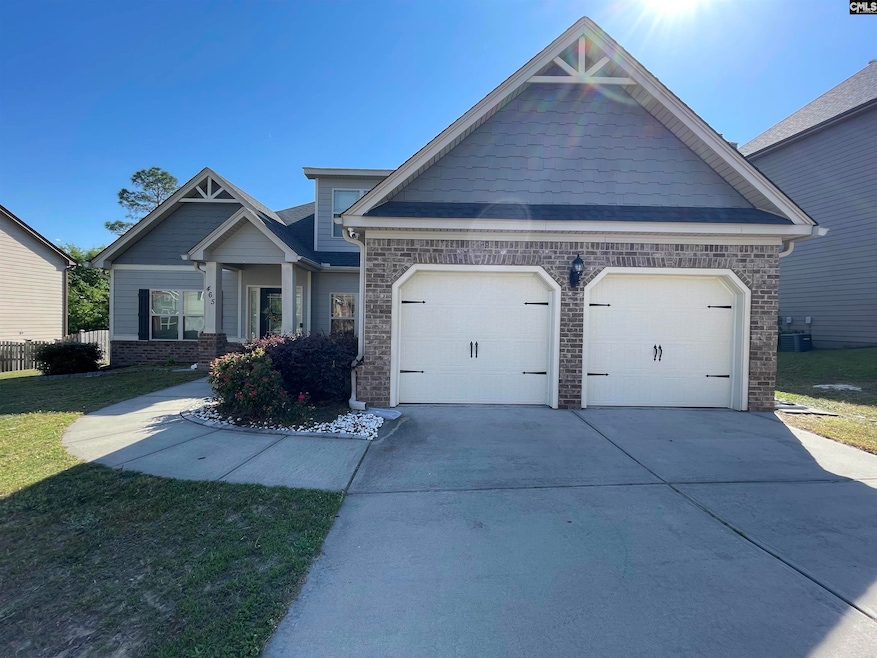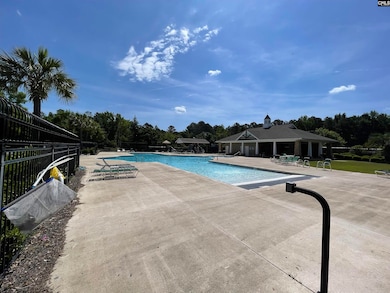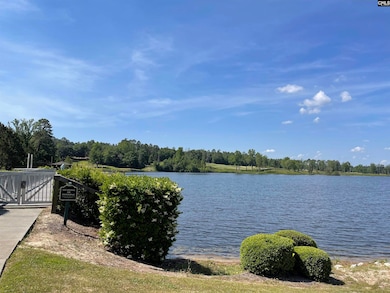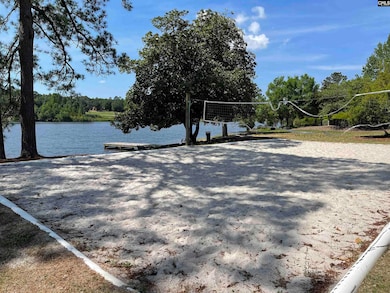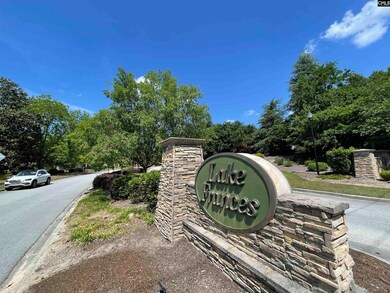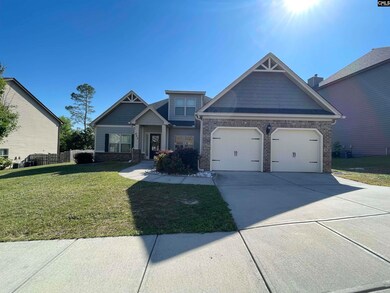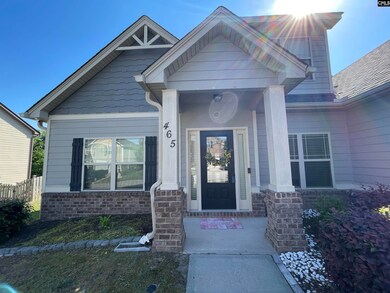465 Henslowe Ln West Columbia, SC 29170
Edmund NeighborhoodEstimated payment $2,164/month
Highlights
- Golf Course Community
- Deck
- Engineered Wood Flooring
- Second Kitchen
- Traditional Architecture
- Main Floor Primary Bedroom
About This Home
Resort-Style Living in Lake Frances – Spacious 4BR/3BA Ranch Home! Welcome to your dream home in the highly sought-after Lake Frances community! This beautifully designed 4-bedroom, 3-bathroom ranch-style residence offers 2,531 sq ft of open, versatile living space with resort-style amenities just steps away—including a pool, playground, beach volleyball court, and your very own community beach! Step inside to discover an open floorplan perfect for entertaining or family living. The HUGE kitchen is a chef’s delight, featuring a large island, walk-in pantry, gas range, and tons of counter space for cooking and gathering. The spacious Great Room boasts a cozy corner fireplace with a stone mantle, and a flexible study/nook/play area just off the living room adds even more functionality. Retreat to the massive Owner’s Suite, complete with TWO walk-in closets, dual vanities, a relaxing garden tub, and a separate walk-in shower. A private upstairs 4th bedroom with its own full bath is perfect for guests, a second Owner’s Suite, or a secluded home office. Hardwood floor, Brick & Hardie Plank siding, and heavy molding. Enjoy outdoor living in the fenced backyard—perfect for play, pets, and making memories. Located in West Columbia, you're just 5 minutes from Publix, Lowe’s Foods, Walmart, and more in the Red Bank area of Lexington, SC 29073.Don’t miss this unique opportunity to live, play, and relax in one of the area’s premier communities! Refrigerator, washer & dryer included. Contact us today for a private showing! Disclaimer: CMLS has not reviewed and, therefore, does not endorse vendors who may appear in listings.
Home Details
Home Type
- Single Family
Est. Annual Taxes
- $1,893
Year Built
- Built in 2014
Lot Details
- 8,712 Sq Ft Lot
- Wood Fence
- Back Yard Fenced
HOA Fees
- $66 Monthly HOA Fees
Parking
- 2 Car Garage
- Garage Door Opener
Home Design
- Traditional Architecture
- Slab Foundation
- HardiePlank Siding
- Brick Front
Interior Spaces
- 2,513 Sq Ft Home
- 1.5-Story Property
- Crown Molding
- Ceiling Fan
- Gas Log Fireplace
- Great Room with Fireplace
- Fire and Smoke Detector
Kitchen
- Second Kitchen
- Walk-In Pantry
- Gas Cooktop
- Free-Standing Range
- Built-In Microwave
- Dishwasher
- Kitchen Island
- Granite Countertops
- Disposal
Flooring
- Engineered Wood
- Carpet
Bedrooms and Bathrooms
- 4 Bedrooms
- Primary Bedroom on Main
- Walk-In Closet
- Dual Vanity Sinks in Primary Bathroom
- Separate Shower in Primary Bathroom
- Soaking Tub
- Separate Shower
Laundry
- Laundry on main level
- Dryer
Attic
- Storage In Attic
- Pull Down Stairs to Attic
Outdoor Features
- Deck
Schools
- Saxe Gotha Elementary School
- White Knoll Middle School
- White Knoll High School
Utilities
- Central Heating and Cooling System
- Tankless Water Heater
Community Details
Overview
- Association fees include common area maintenance, playground, pool, community boat ramp
- Cams 877 672 2267 HOA
- Lake Frances Subdivision
Recreation
- Golf Course Community
- Community Pool
Map
Home Values in the Area
Average Home Value in this Area
Tax History
| Year | Tax Paid | Tax Assessment Tax Assessment Total Assessment is a certain percentage of the fair market value that is determined by local assessors to be the total taxable value of land and additions on the property. | Land | Improvement |
|---|---|---|---|---|
| 2024 | $1,893 | $12,680 | $1,440 | $11,240 |
| 2023 | $1,893 | $10,200 | $1,440 | $8,760 |
| 2020 | $1,299 | $8,514 | $1,440 | $7,074 |
| 2019 | $1,349 | $8,680 | $1,440 | $7,240 |
| 2018 | $1,324 | $8,680 | $1,440 | $7,240 |
| 2017 | $1,285 | $8,680 | $1,440 | $7,240 |
| 2016 | $1,273 | $8,680 | $1,440 | $7,240 |
| 2014 | $244 | $558 | $558 | $0 |
| 2013 | -- | $0 | $0 | $0 |
Property History
| Date | Event | Price | List to Sale | Price per Sq Ft |
|---|---|---|---|---|
| 11/11/2025 11/11/25 | For Sale | $368,000 | 0.0% | $146 / Sq Ft |
| 11/11/2025 11/11/25 | Price Changed | $368,000 | -0.3% | $146 / Sq Ft |
| 11/02/2025 11/02/25 | Off Market | $369,000 | -- | -- |
| 08/24/2025 08/24/25 | Price Changed | $369,000 | -0.3% | $147 / Sq Ft |
| 07/11/2025 07/11/25 | For Sale | $370,000 | 0.0% | $147 / Sq Ft |
| 06/25/2025 06/25/25 | Pending | -- | -- | -- |
| 05/03/2025 05/03/25 | For Sale | $370,000 | -- | $147 / Sq Ft |
Purchase History
| Date | Type | Sale Price | Title Company |
|---|---|---|---|
| Deed | $317,000 | Mcangus Goudelock & Courie Llc | |
| Deed | $217,252 | -- | |
| Limited Warranty Deed | $723 | -- |
Mortgage History
| Date | Status | Loan Amount | Loan Type |
|---|---|---|---|
| Open | $187,000 | New Conventional |
Source: Consolidated MLS (Columbia MLS)
MLS Number: 607854
APN: 007736-01-248
- 506 Moulton Way
- 504 Henslowe Ln
- 458 Laurel Mist Ln
- 450 Laurel Mist Ln
- 279 Winchester Ct
- 125 Laurel Hill Dr
- 108 Laurel Hill Dr
- 114 Hickory Knob Ct
- 513 Wellmont Ct
- 420 Congaree Ridge Ct
- 218 Turnfield Dr
- 227 Turnfield Dr
- 4974 Platt Springs Rd
- 160 Lanier Ave
- 2144 Scenic Dr
- 7044 and 7038 Platt Springs Rd
- 5119 Backman Ave
- 1307 Main St
- 309 Shelton Rd
- 128 Sandy Springs Ln
- 120 Pinehurst Ct
- 161 Kings Tree Acres Dr
- 108 Chethan Cir
- 124 Iron Horse Rd
- 1150 Ramblin Rd
- 146 Villa Ct Unit B
- 207 Coronado Rd
- 3131 Emanuel Church Rd
- 474 Finch Ln
- 239 Ridge Terrace Ln
- 333 Finch Ln
- 146 Plum Orchard Dr
- 236 Melon Dr
- 1041 Winter Way
- 1730 Tabasco Cat Rd
- 158 Flinchum Place
- 318 Cavalier Ln
- 457 Cape Jasmine Way
- 107 Westpointe Ct Unit A
- 107 Westpointe Ct Unit B
