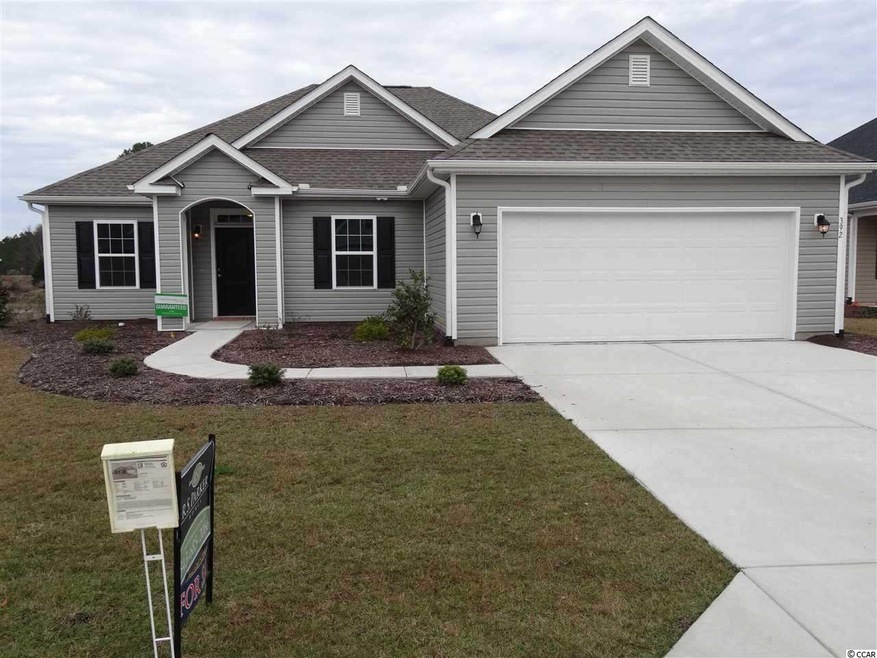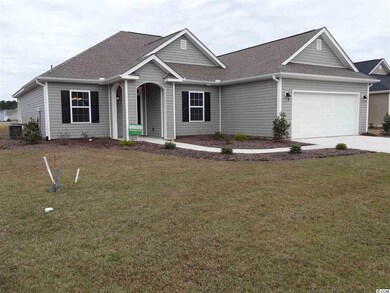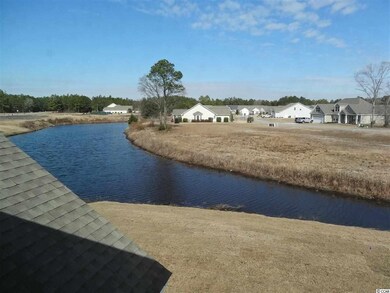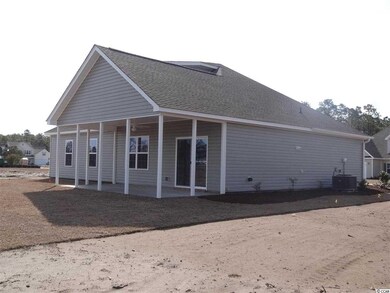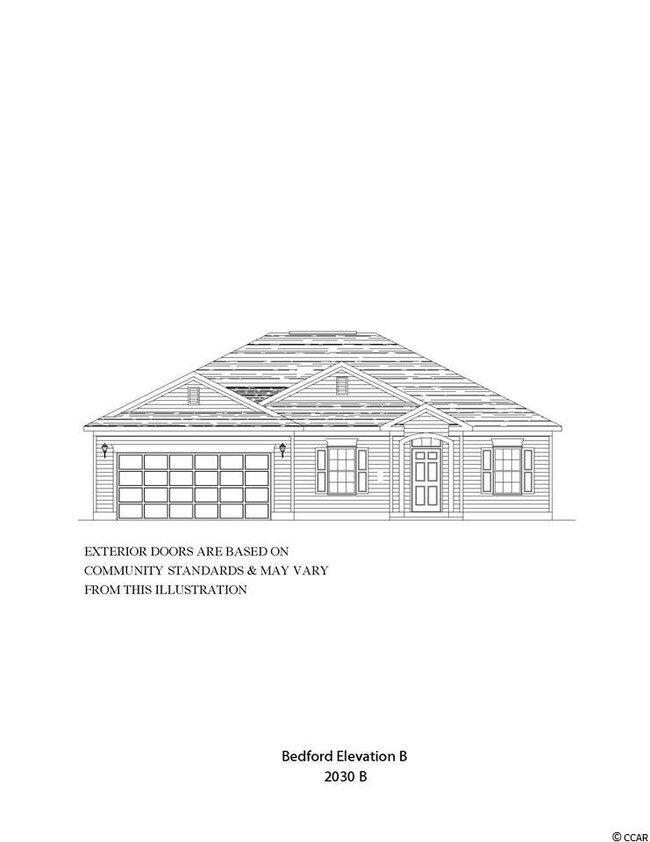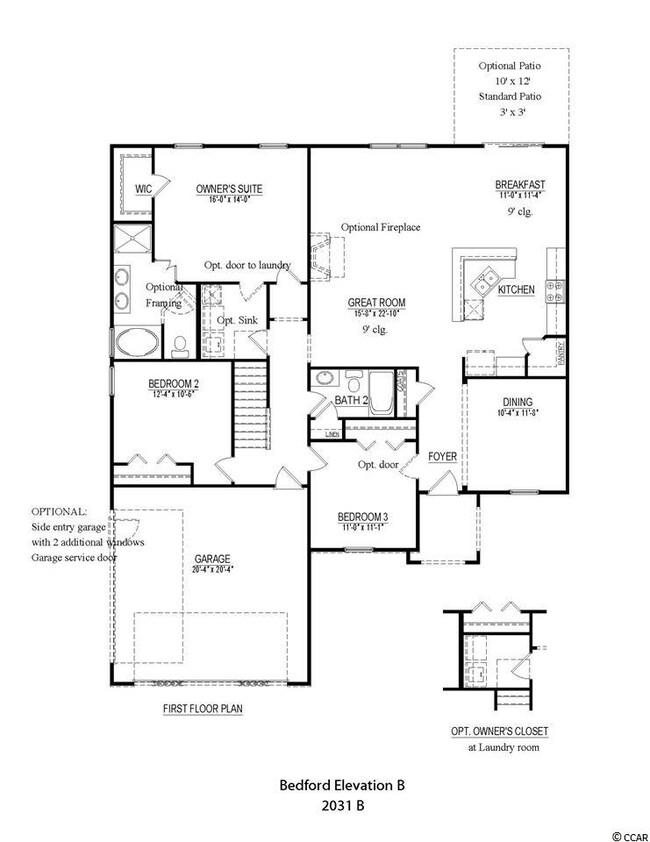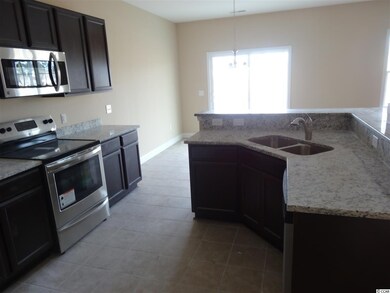
465 Hillsborough Dr Unit HLB297 Kendrick Conway, SC 29526
About This Home
As of March 2017This is our BEDFORD PLAN and is 1 of 7 great floor plans available at Hillsborough. We have Pond and Preserve lots available. This home is a 3 Bedroom, 2 Bath, 2 Car Garage, Home, with a Formal Dining Room, Great Room with Vaulted Ceiling, is open to the Kitchen, the Breakfast Area and a Sun Room, situated on an Estate Home Site with Forested Area beyond the rear yard. This home has Upgrades including: Upgraded Alston Oval Front Door; Ceramic Tile Floor, Level 1 Brixton Bone 12x12 w/Oyster Bay Grout; at Foyer; Kitchen/Breakfast Area; Owners Bathroom; Bath #2, Laundry Room & Sun Room; Carpet, Cooper Creek 727 Almond at, Owners Bedroom; Bedroom #2 & #3; Hardwood Flooring , Level 2 Weatherby Birch Burlap 5” at Hall #1; Great Room & Dining Room; Kitchen Cabinet Level 2 Brunswick with optional Paint Finish; Crown Molding Optional Double Bin Trash Can Pull Out; Granite Countertops at Kitchen is El Dorado; Kitchen Sink Double Bowl Under Mount Stainless Steel; Kitchen Faucet, Parisa Stainless; Appliances Whirlpool Package A Stainless Electric; Whirlpool 25 cu ft Stainless Refrigerator; Laundry Pair Whirlpool Cabrio Washer/Dryer; Add Comfort Height Toilet to Owners Bath and Bath #2; Raised Height Vanity to Owners Bath & Bath #2; Add Bank of Drawers to Owners Vanity; Upgrade Vanity Top to L2 Cultured Marble Parchment; Bath #2 upgrade to Five Foot Shower in lieu of Tub/Shower unit, with matching Tub Shower Door; Add Floor Outlet to Family Room; Add Dual Port Phone/Cable Jack; Add Utility Sink Rough In at Laundry Room. This Home is Under Construction. Photos are a representation only of a previous Bedford Model Plan.
Last Agent to Sell the Property
Frederick D'Allaird
Brand Name Real Estate License #88804 Listed on: 02/12/2017
Last Buyer's Agent
Frederick D'Allaird
Brand Name Real Estate License #88804 Listed on: 02/12/2017
Home Details
Home Type
Single Family
Year Built
2017
Lot Details
0
HOA Fees
$118 per month
Parking
6
Listing Details
- Lot Description: Rectangular
- Amenities Available: Home Owners Assoc. Fees, Restrictions, Clubhouse/Rec/Facilities, Pool - Outdoor Community, Long Term Rental Allowed, Owner Allowed Motorcycle
- Estimated Year Built: 2017
- Class: Residential
- Construction Status: Never Occupied
- Family Rm Great Rm: Ceiling Fan, Vaulted/Cathedral Ceiling
- Floor Cover: Carpeting, Tile
- HOA Fee Frequency: Quarterly
- Great Family Room: 16x23
- Heating And Cooling: Central Air, Central Heat, Electric
- Monthly HOA as Calculated: 118
- HOA Management Company: Waccamaw Mgmt- Lisa Marie Rockwood 843-903-9551
- Home Warranty: Yes
- Lvt Date: 02/15/2017
- Sold Total Heated Sq Ft: 2043
- Sold Total Sq Ft: 2523
- Style: Traditional
- Type Of Parking: Attached 2-Car
- Vehicle Parking Capacity: 6
- Total Heated Sq Ft: 2043
- Geo Subdivision: SC
- Section Subdivision: Hillsborough
- Special Features: None
- Property Sub Type: Detached
- Year Built: 2017
Interior Features
- Bedroom 1: 11x13
- Bedroom 2: 11x11
- Dining Room: 10x12
- Interior Amenities: Garage Door Opener, Smoke Detector, Wshr/Dryer Connection
- Kitchen: 11x12
- Master Bedroom: 16x14
- Other Rooms: 1st Floor Bedrooms, 1st Floor Baths, Foyer, Laundry/Utility
- Primary Bathroom: Double Sink, Garden Tub, Shower
- Kitchen Type: Breakfast Bar, Breakfast Nook, Dishwasher, Solid Surface Countertops, Garbage Disposal, Microwave, Pantry, Range, Stainless Steel Apps.
- Master Bedroom Type: Ceiling Fan, Tray Ceiling, Walk-In Closet
- Bedrooms: 3
- Dining Room Type: Formal
- Formal Dining: Yes
- Full Bathrooms: 2
- Levels: Single Level
- Total Sq Ft: 2523
Exterior Features
- Exterior Features: Front Porch, Lawn Sprinkler
- Exterior Finish: Vinyl Siding
- Foundation: Slab
Garage/Parking
- Type: Detached
Utilities
- Water Heater: Electric
- Utilities Available: Cable Tv, Electricity, Sewer, Telephone, Underground Utilities, Water Public
Schools
- Elementary School: Waccamaw Elementary School
- Middle School: Black Water Middle School
- High School: Carolina Forest High School
Lot Info
- Lot Location: Outside City Limits
- Zoning: Residentia
MLS Schools
- Elementary School: Waccamaw Elementary School
- HighSchool: Carolina Forest High School
- Middle School: Black Water Middle School
Ownership History
Purchase Details
Purchase Details
Purchase Details
Home Financials for this Owner
Home Financials are based on the most recent Mortgage that was taken out on this home.Similar Homes in Conway, SC
Home Values in the Area
Average Home Value in this Area
Purchase History
| Date | Type | Sale Price | Title Company |
|---|---|---|---|
| Warranty Deed | $540,000 | -- | |
| Warranty Deed | $1,860,000 | -- | |
| Deed | $1,824,000 | -- |
Mortgage History
| Date | Status | Loan Amount | Loan Type |
|---|---|---|---|
| Previous Owner | $930,640 | Unknown | |
| Previous Owner | $1,368,000 | New Conventional |
Property History
| Date | Event | Price | Change | Sq Ft Price |
|---|---|---|---|---|
| 03/24/2017 03/24/17 | For Sale | $207,935 | 0.0% | $103 / Sq Ft |
| 03/21/2017 03/21/17 | Sold | $208,005 | 0.0% | $102 / Sq Ft |
| 03/21/2017 03/21/17 | Sold | $207,935 | 0.0% | $103 / Sq Ft |
| 02/12/2017 02/12/17 | For Sale | $208,005 | -- | $102 / Sq Ft |
| 09/06/2016 09/06/16 | Pending | -- | -- | -- |
Tax History Compared to Growth
Tax History
| Year | Tax Paid | Tax Assessment Tax Assessment Total Assessment is a certain percentage of the fair market value that is determined by local assessors to be the total taxable value of land and additions on the property. | Land | Improvement |
|---|---|---|---|---|
| 2024 | -- | $9,046 | $2,094 | $6,952 |
| 2023 | $0 | $9,046 | $2,094 | $6,952 |
| 2021 | $946 | $9,046 | $2,094 | $6,952 |
| 2020 | $832 | $9,046 | $2,094 | $6,952 |
| 2019 | $832 | $9,046 | $2,094 | $6,952 |
| 2018 | $0 | $7,903 | $907 | $6,996 |
| 2017 | -- | $907 | $907 | $0 |
| 2016 | -- | $1,361 | $1,361 | $0 |
| 2015 | $15 | $1,361 | $1,361 | $0 |
| 2014 | -- | $1,361 | $1,361 | $0 |
Agents Affiliated with this Home
-
F
Seller's Agent in 2017
Frederick D'Allaird
Brand Name Real Estate
Map
Source: Coastal Carolinas Association of REALTORS®
MLS Number: 1703742
APN: 36414020011
- 1225 White Fox Ct
- 812 Lalton Dr
- 549 Hillsborough Dr
- 756 Lalton Dr
- 360 Hillsborough Dr
- 2196 E Woods Dr
- 311 Milledge Dr
- 203 Old Hickory Dr
- 1411 Nokota Dr
- 1406 Nokota Dr
- 1434 Nokota Dr
- 1458 Nokota Dr
- 1450 Nokota Dr
- 1371 Nokota Dr
- 259 Konik St
- 1072 Chelsey Cir
- 1374 Nokota Dr
- 251 Konik St
- 1383 Nokota Dr
- 1386 Nokota Dr
