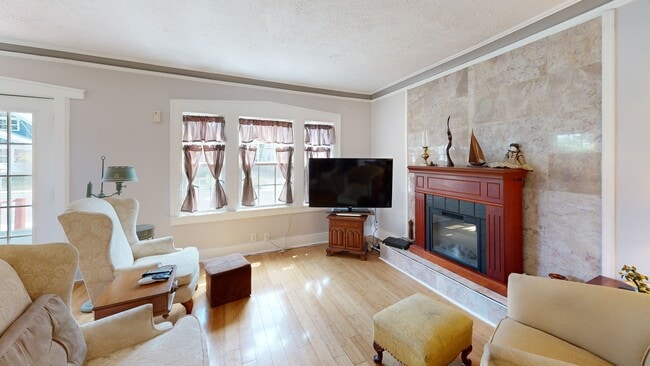
465 Kenwood St NE Grand Rapids, MI 49505
Creston NeighborhoodEstimated payment $1,972/month
Highlights
- Craftsman Architecture
- Engineered Wood Flooring
- 2 Car Detached Garage
- Deck
- Balcony
- Porch
About This Home
Welcome home! This unique two story craftsman style home was rebuilt down to the studs by a professional licensed builder in 2010 with features only found in custom built homes. The interior features brick accents and marble tile, offering a Tuscany feel. The current owner has had the driveway redone in concrete and the 2-car garage was rebuilt in 2010. New vinyl siding on the upper level on the sides of the home is now beautiful and maintenance free. The major mechanicals have been recently replaced for your peace of mind. A complete list of improvements has been included in the attached documents.
Home Details
Home Type
- Single Family
Est. Annual Taxes
- $2,789
Year Built
- Built in 1925
Lot Details
- 5,000 Sq Ft Lot
- Lot Dimensions are 50 x 100
- Chain Link Fence
- Flag Lot
- Back Yard Fenced
Parking
- 2 Car Detached Garage
- Front Facing Garage
- Tandem Parking
- Garage Door Opener
Home Design
- Craftsman Architecture
- Shingle Roof
- Asphalt Roof
- Rubber Roof
- Vinyl Siding
Interior Spaces
- 3-Story Property
- Ceiling Fan
- Replacement Windows
- Insulated Windows
- Window Treatments
- Window Screens
- Basement Fills Entire Space Under The House
- Fire and Smoke Detector
Kitchen
- Oven
- Range
- Microwave
- Dishwasher
- Disposal
Flooring
- Engineered Wood
- Carpet
- Tile
Bedrooms and Bathrooms
- 3 Bedrooms | 1 Main Level Bedroom
Laundry
- Laundry on lower level
- Dryer
- Washer
Outdoor Features
- Balcony
- Deck
- Screened Patio
- Porch
Schools
- Aberdeen Academy Elementary School
Utilities
- Forced Air Heating and Cooling System
- Heating System Uses Natural Gas
- Natural Gas Water Heater
- High Speed Internet
- Cable TV Available
Map
Home Values in the Area
Average Home Value in this Area
Tax History
| Year | Tax Paid | Tax Assessment Tax Assessment Total Assessment is a certain percentage of the fair market value that is determined by local assessors to be the total taxable value of land and additions on the property. | Land | Improvement |
|---|---|---|---|---|
| 2025 | $2,683 | $131,100 | $0 | $0 |
| 2024 | $2,683 | $121,100 | $0 | $0 |
| 2023 | $1,633 | $102,200 | $0 | $0 |
| 2022 | $1,642 | $86,600 | $0 | $0 |
| 2021 | $1,547 | $80,500 | $0 | $0 |
| 2020 | $1,479 | $75,900 | $0 | $0 |
| 2019 | $1,549 | $68,300 | $0 | $0 |
| 2018 | $1,495 | $61,400 | $0 | $0 |
| 2017 | $1,456 | $52,800 | $0 | $0 |
| 2016 | $1,473 | $48,800 | $0 | $0 |
| 2015 | $1,370 | $48,800 | $0 | $0 |
| 2013 | -- | $40,300 | $0 | $0 |
Property History
| Date | Event | Price | Change | Sq Ft Price |
|---|---|---|---|---|
| 08/07/2025 08/07/25 | Price Changed | $317,900 | -2.2% | $206 / Sq Ft |
| 07/23/2025 07/23/25 | Price Changed | $324,900 | -3.0% | $211 / Sq Ft |
| 06/06/2025 06/06/25 | For Sale | $334,900 | -- | $217 / Sq Ft |
Purchase History
| Date | Type | Sale Price | Title Company |
|---|---|---|---|
| Warranty Deed | $110,000 | None Available | |
| Warranty Deed | $25,000 | None Available | |
| Sheriffs Deed | $46,250 | None Available | |
| Quit Claim Deed | -- | -- | |
| Deed | -- | -- |
Mortgage History
| Date | Status | Loan Amount | Loan Type |
|---|---|---|---|
| Open | $30,000 | Credit Line Revolving | |
| Open | $129,500 | New Conventional | |
| Closed | $129,000 | New Conventional | |
| Closed | $40,000 | Stand Alone Second | |
| Closed | $88,000 | New Conventional | |
| Previous Owner | $382,000 | Unknown |
About the Listing Agent
Michael's Other Listings
Source: Southwestern Michigan Association of REALTORS®
MLS Number: 25025386
APN: 41-14-07-451-036
- 2250 Plainfield Ave NE
- 2028 Rowe Ave NE
- 2062 Coit Ave NE
- 237 Elmwood St NE
- 258 Ann St NE
- 2138 Riverside Dr NE
- 2107 Riverside Dr NE
- 1757 Westlane Dr NE
- 2328 Monroe Ave NE
- 155 Palmer St NE
- 1843 Diamond Ave NE
- 541 Russwood St NE
- 1115 Ecklund St NE
- 129 Sweet St NE
- 1440 College Ave NE
- 1607 Center Ave NE
- 411 Quimby St NE
- 2202 Fuller Ave NE
- 436 Quimby St NE
- 1410 Union Ave NE
- 151 Palmer St NE Unit 151 Palmer NE Downstairs
- 118 Colfax St NE Unit 1
- 538 Spencer St NE Unit 1
- 1901 Dawson Ave NE
- 1359 Plainfield Ave NE
- 1457 Burke Ave NE
- 108 Carrier St NE
- 1513 Hidden Creek Circle Dr NE
- 1033 College Ave NE
- 1530 Quarry Ave NW Unit 2
- 3271 Coit Ave NE
- 3274 Briggs Blvd NE
- 1335 Broadway Ave NW
- 1701 Knapp St NE
- 429 Shirley St NE Unit 1
- 429 Shirley St NE
- 1851 Knapp St NE
- 1638 Alpine Ave NW
- 255 Bradford St NE
- 777 College Ave NE





