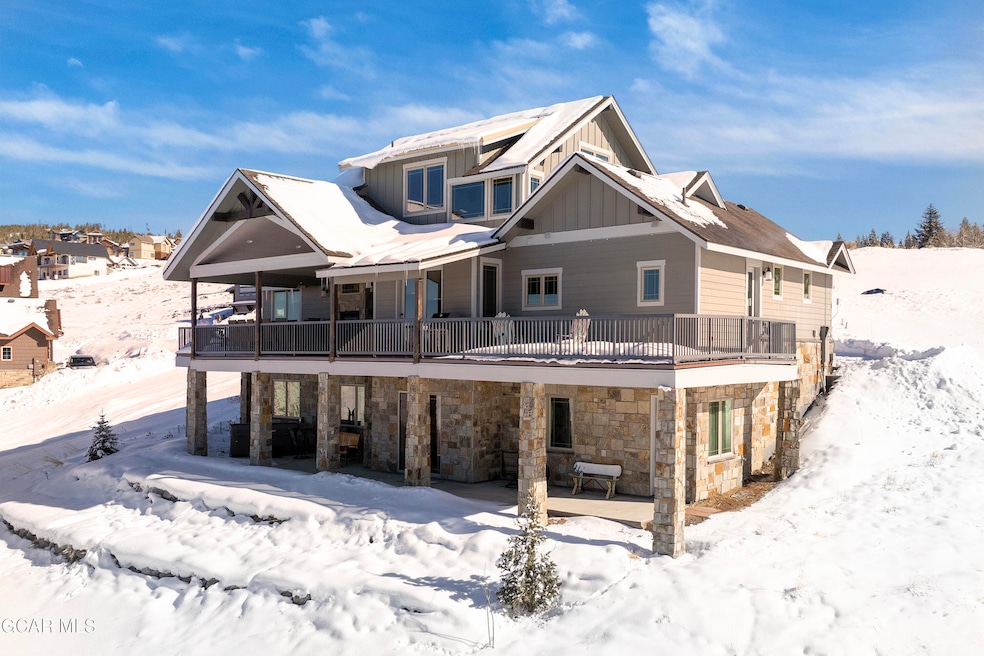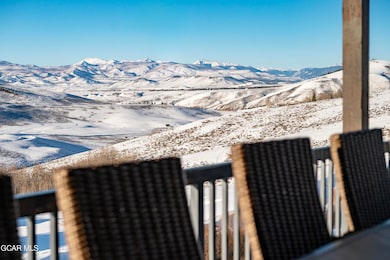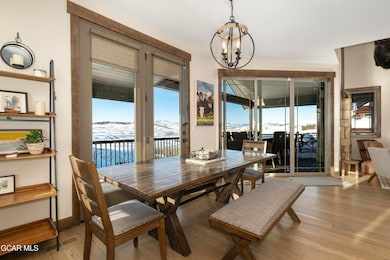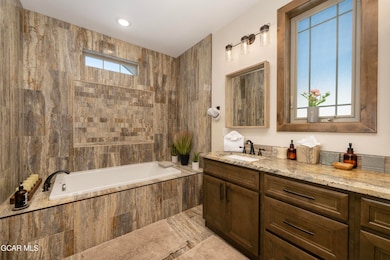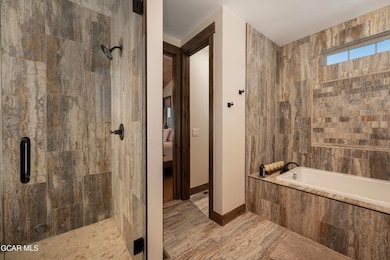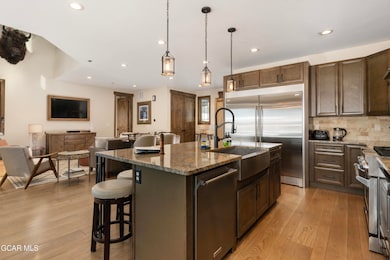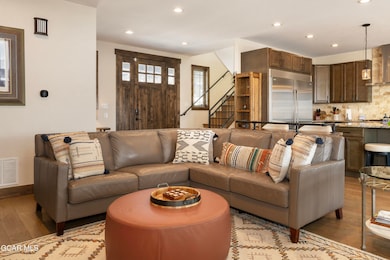465 Lower Ranch View Rd Granby, CO 80446
Estimated payment $13,382/month
Highlights
- Golf Course Community
- Spa
- Fireplace in Primary Bedroom
- Fitness Center
- Fishing
- 2 Car Attached Garage
About This Home
Welcome to your dream mountain retreat — a rare 6-bedroom, 6-bath masterpiece offering both luxury living and incredible rental potential. Designed with comfort and flexibility in mind, this home easily accommodates large groups while offering private spaces for everyone.
Step inside to discover heated hardwood floors throughout, three fireplaces (two double-sided), and custom natural stone finishes that create a warm, sophisticated mountain-modern feel. The gourmet kitchen features slab granite counters, a 36-inch commercial gas range, stainless-steel appliances including a double-door refrigerator, and a built-in trash compactor — perfect for entertaining or hosting guests.
Indulge in steam showers in both the master and guest suites, unwind in the wine room that stores up to 70 bottles, and take in breathtaking views of the ski area and valley from the expansive deck. Additional highlights include a heated garage, wired hot tub connection, heated driveway, and air conditioning in the loft. Backing to open space with direct access to over 105 miles of biking and hiking trails, this property is the perfect blend of privacy and adventure. As part of Granby Ranch ownership, you'll enjoy exclusive benefits such as golf rounds, ski and summer lift passes, private fly fishing on the Fraser River, and year-round clubhouse with access to a swimming pool, hot tub and fitness room.
Listing Agent
Keller Williams Advantage Realty, LLC License #FA100056431 Listed on: 11/12/2025

Home Details
Home Type
- Single Family
Est. Annual Taxes
- $11,888
Year Built
- Built in 2018
HOA Fees
- $295 Monthly HOA Fees
Parking
- 2 Car Attached Garage
Home Design
- Frame Construction
Interior Spaces
- 3,795 Sq Ft Home
- Furniture Available With House
- Multiple Fireplaces
- Family Room with Fireplace
- Living Room with Fireplace
- Washer and Dryer
Kitchen
- Oven
- Range
- Microwave
- Dishwasher
- Disposal
Bedrooms and Bathrooms
- 6 Bedrooms
- Fireplace in Primary Bedroom
- 6 Bathrooms
Schools
- Granby Elementary School
- East Grand Middle School
- Middle Park High School
Utilities
- Heating System Uses Natural Gas
- Radiant Heating System
- Natural Gas Connected
- Propane Needed
- Water Tap Fee Is Paid
- Phone Available
- Cable TV Available
Additional Features
- Spa
- 0.36 Acre Lot
Listing and Financial Details
- Assessor Parcel Number 145116127004
Community Details
Overview
- Association fees include road maintenance
- Granby Ranch Subdivision
Amenities
- Restaurant
Recreation
- Golf Course Community
- Fitness Center
- Community Pool
- Community Spa
- Fishing
Map
Home Values in the Area
Average Home Value in this Area
Tax History
| Year | Tax Paid | Tax Assessment Tax Assessment Total Assessment is a certain percentage of the fair market value that is determined by local assessors to be the total taxable value of land and additions on the property. | Land | Improvement |
|---|---|---|---|---|
| 2024 | $11,888 | $157,660 | $9,460 | $148,200 |
| 2023 | $11,888 | $157,660 | $9,460 | $148,200 |
| 2022 | $9,377 | $81,560 | $2,660 | $78,900 |
| 2021 | $9,853 | $83,900 | $2,730 | $81,170 |
| 2020 | $8,030 | $69,550 | $3,860 | $65,690 |
| 2019 | $2,278 | $19,990 | $3,860 | $16,130 |
| 2018 | $1,050 | $8,700 | $8,700 | $0 |
| 2017 | $1,099 | $8,700 | $8,700 | $0 |
| 2016 | $1,369 | $11,750 | $11,750 | $0 |
| 2015 | $1,137 | $11,750 | $11,750 | $0 |
| 2014 | $1,137 | $10,150 | $10,150 | $0 |
Property History
| Date | Event | Price | List to Sale | Price per Sq Ft | Prior Sale |
|---|---|---|---|---|---|
| 11/12/2025 11/12/25 | For Sale | $2,295,000 | +15.3% | $605 / Sq Ft | |
| 03/04/2022 03/04/22 | Sold | $1,990,000 | 0.0% | $485 / Sq Ft | View Prior Sale |
| 02/11/2022 02/11/22 | Pending | -- | -- | -- | |
| 01/27/2022 01/27/22 | For Sale | $1,990,000 | +73.0% | $485 / Sq Ft | |
| 03/02/2020 03/02/20 | Sold | $1,150,000 | -11.5% | $281 / Sq Ft | View Prior Sale |
| 01/20/2020 01/20/20 | Pending | -- | -- | -- | |
| 11/25/2019 11/25/19 | For Sale | $1,299,000 | -- | $318 / Sq Ft |
Purchase History
| Date | Type | Sale Price | Title Company |
|---|---|---|---|
| Warranty Deed | $2,050,000 | Land Title | |
| Quit Claim Deed | -- | Dennedy James H | |
| Warranty Deed | $1,990,000 | Land Title | |
| Warranty Deed | $1,150,000 | Land Title Guarantee Company | |
| Special Warranty Deed | $538,900 | None Available | |
| Trustee Deed | -- | None Available | |
| Warranty Deed | $186,500 | None Available | |
| Warranty Deed | $97,358 | None Available |
Mortgage History
| Date | Status | Loan Amount | Loan Type |
|---|---|---|---|
| Previous Owner | $647,000 | New Conventional | |
| Previous Owner | $920,000 | New Conventional | |
| Previous Owner | $535,000 | New Conventional |
Source: Grand County Board of REALTORS®
MLS Number: 25-1502
APN: R303844
- 818 Lower Ranch View Dr
- 2102 Blue Sky Trail Unit 2-102
- 1048 Lower Ranch View Dr
- 267 Lake Dr Unit 4303
- 267 Lake Dr Unit 4203
- 267 Gcr 8910 Unit 4303
- 1166 Lower Ranch View Dr
- 1302 Blue Sky Trail
- 561 Upper Ranch View Rd
- 4203 Blue Sky Trail Unit 4-203
- 4203 Blue Sky Trail
- 109 Deer Track Ct
- 735 Cumulus Rd
- 1010 Cumulus Rd
- 1425 Cumulus Rd
- 247 Lake Dr Unit 3103
- 247 Lake Dr Unit 3305
- 108 Deer Track Ct
- 8103 N Star Unit 8-103
- 210 Ct
- 18 Pine Dr
- 18 Pine Dr
- 1009 Forrest Dr Unit A
- 201 Ten Mile Dr Unit 303
- 265 Christiansen Ave Unit B
- 328-330 Park Ave Unit 8
- 406 N Zerex St Unit 10
- 278 Mountain Willow Dr Unit ID1339915P
- 312 Mountain Willow Dr Unit ID1339909P
- 707 Red Quill Way Unit ID1269082P
- 10660 US Highway 34
- 422 Iron Horse Way
- 218 Tall Pine Cir
- 325 Vine St
- 6311 Us-40
- 9366 Fall River Rd Unit 9366
- 660 W Spruce St
- 865 Silver Creek Rd
- 1920 Argentine
