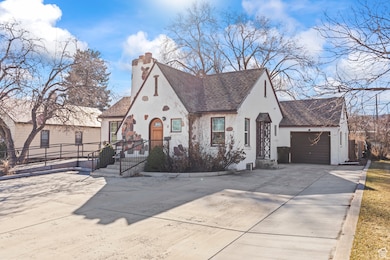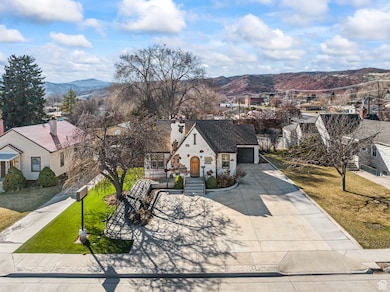465 N Main St Richfield, UT 84701
Estimated payment $1,819/month
Highlights
- Mature Trees
- 2 Fireplaces
- 1 Car Attached Garage
- Mountain View
- No HOA
- French Doors
About This Home
PRICE REDUCED! Prime location on Richfield's Main Street. This beautiful and versatile remodeled space on bustling Main Street in Richfield offers great visibility and high traffic exposure (11,000 traffic count per day according to UDOT). Perfect for a thriving business, a stunning home conversion, or as a rental property. Previously used as office space for a decade, it's ideal for entrepreneurs or professionals. Updates in the last 10 years include new plumbing, wiring, HVAC, and roof. Set on a acre, it has a 1-car garage, 1,450 finished sqft on the main level, and 1,000 sqft in the unfinished basement. Also listed as a commercial property MLS #2069374.
Listing Agent
Michael Shaver
Green Valley Brokers License #7416379 Listed on: 03/10/2025
Home Details
Home Type
- Single Family
Est. Annual Taxes
- $2,749
Year Built
- Built in 1949
Lot Details
- 10,454 Sq Ft Lot
- East Facing Home
- Property is Fully Fenced
- Sprinkler System
- Mature Trees
- Property is zoned Single-Family, Commercial, Short Term Rental Allowed
Parking
- 1 Car Attached Garage
- 3 Open Parking Spaces
Home Design
- Asphalt Roof
- Stone Siding
- Asphalt
- Stucco
Interior Spaces
- 2,462 Sq Ft Home
- 2-Story Property
- 2 Fireplaces
- Blinds
- French Doors
- Mountain Views
- Partial Basement
Kitchen
- Gas Oven
- Built-In Range
- Microwave
Flooring
- Carpet
- Laminate
- Tile
Bedrooms and Bathrooms
- 2 Main Level Bedrooms
- 1 Full Bathroom
Schools
- Ashman Elementary School
- Red Hills Middle School
- Richfield High School
Additional Features
- Customized Wheelchair Accessible
- Central Heating and Cooling System
Community Details
- No Home Owners Association
Listing and Financial Details
- Assessor Parcel Number 1-47-44
Map
Tax History
| Year | Tax Paid | Tax Assessment Tax Assessment Total Assessment is a certain percentage of the fair market value that is determined by local assessors to be the total taxable value of land and additions on the property. | Land | Improvement |
|---|---|---|---|---|
| 2025 | $2,984 | $307,358 | $99,090 | $208,268 |
| 2024 | $2,984 | $277,881 | $71,891 | $205,990 |
| 2023 | $2,749 | $265,398 | $59,408 | $205,990 |
| 2022 | $2,325 | $212,317 | $47,527 | $164,790 |
| 2021 | $2,603 | $199,995 | $35,205 | $164,790 |
| 2020 | $2,047 | $152,915 | $35,205 | $117,710 |
| 2019 | $1,933 | $152,910 | $35,200 | $117,710 |
| 2018 | $1,907 | $135,110 | $35,200 | $99,910 |
| 2017 | $1,997 | $135,110 | $35,200 | $99,910 |
| 2016 | $692 | $135,110 | $0 | $0 |
| 2015 | $692 | $135,110 | $0 | $0 |
| 2014 | $692 | $135,110 | $0 | $0 |
Property History
| Date | Event | Price | List to Sale | Price per Sq Ft |
|---|---|---|---|---|
| 09/23/2025 09/23/25 | Pending | -- | -- | -- |
| 05/01/2025 05/01/25 | Price Changed | $299,500 | -1.8% | $122 / Sq Ft |
| 03/04/2025 03/04/25 | For Sale | $304,900 | -- | $124 / Sq Ft |
Purchase History
| Date | Type | Sale Price | Title Company |
|---|---|---|---|
| Quit Claim Deed | -- | First American Ttl Richfield | |
| Warranty Deed | -- | First American Title | |
| Warranty Deed | -- | First American Title Insuran | |
| Warranty Deed | -- | Utah Title & Abstra | |
| Warranty Deed | -- | D Land Title |
Mortgage History
| Date | Status | Loan Amount | Loan Type |
|---|---|---|---|
| Previous Owner | $105,000 | Commercial |
Source: UtahRealEstate.com
MLS Number: 2069376
APN: 1-47-44






