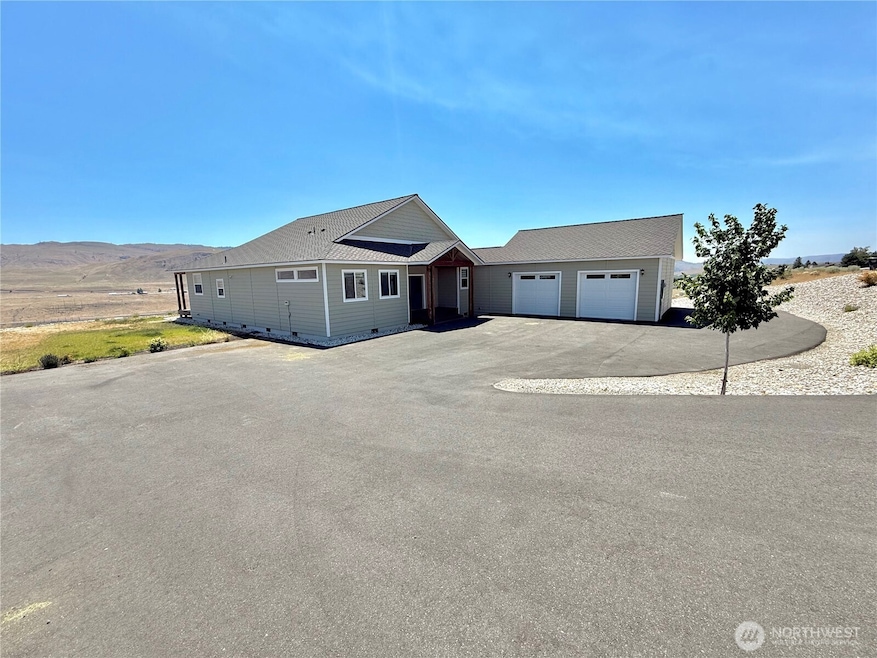
$655,000
- 3 Beds
- 3 Baths
- 4,195 Sq Ft
- 940 Sunrise Heights Rd
- Okanogan, WA
Recently remodeled home featuring more than 4,000 sq ft of living space sits overlooking the City of Okanogan, Okanogan River, mountains, valley and farmland- there is no shortage of variety for the eye! THIS HOME WAS BUILT TO TAKE IN THE VIEW FROM EVERY ROOM! 3 bed/3 bath/office, living room with large windows and vaulted ceilings, dining room with built-ins, kitchen with eating space, family
Christina Knapp CB Cascade - Winthrop






