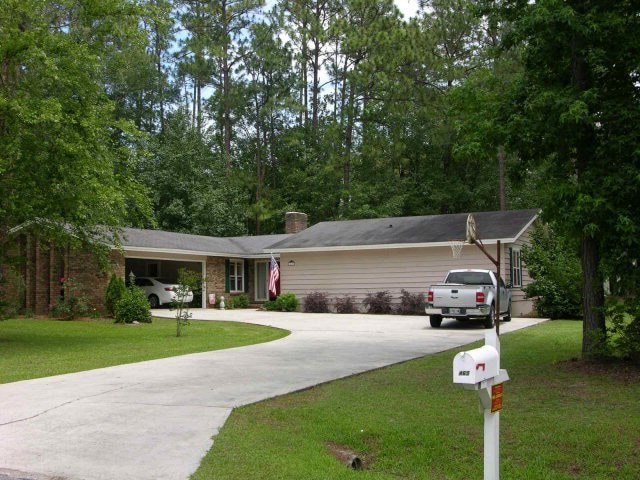465 Preston St Metter, GA 30439
Estimated Value: $249,115 - $332,000
Highlights
- Traditional Architecture
- Double Pane Windows
- Open Patio
- Wood Flooring
- Brick or Stone Mason
- Laundry Room
About This Home
As of June 2013A beautiful home in a quiet neighborhood with pleasant neighbors. There is a kitchen/breakfast room (recently remodeled), dining room and laundry all with wood laminate floors. The kitchen has formica countertops with deep double sinks, garbage disposal, dishwasher, compactor, refrigerator/freezer (optional) and a nice size pantry. The living room has carpet, natural gas logs, wood paneling & sliding glass doors to patio. Foyer & hallway have carpet and chair railing. There is a coat closet and a linen closet in the hall. There are three carpeted bedrooms - two with walk-in closets. The two bathrooms have been recently updated with ceramic tile floors, efficiency toilets - all fixtures are new - one has tub/shower unit & other a walk-in shower. There are drop down stairs into the attic for additional storage & ceiling fans throughout the house. Landscaped yard with lots of shade for sitting outdoors on the patio There is a storage building with electricity, shelves & workbench.
Home Details
Home Type
- Single Family
Est. Annual Taxes
- $1,541
Year Built
- Built in 1977
Lot Details
- 0.6 Acre Lot
- Lot Dimensions are 150 x 175
- Property is zoned R3
Home Design
- Traditional Architecture
- Brick or Stone Mason
- Slab Foundation
- Wood Siding
Interior Spaces
- 2,158 Sq Ft Home
- 1-Story Property
- Ceiling Fan
- Gas Log Fireplace
- Fireplace Features Masonry
- Double Pane Windows
- Living Room with Fireplace
- Alarm System
- Laundry Room
Kitchen
- Stove
- Dishwasher
- Kitchen Island
- Trash Compactor
- Disposal
Flooring
- Wood
- Carpet
- Tile
Bedrooms and Bathrooms
- 3 Bedrooms
- 2 Full Bathrooms
Parking
- 2 Parking Spaces
- Carport
- Parking Pad
- Open Parking
Outdoor Features
- Open Patio
- Outdoor Storage
- Outbuilding
Utilities
- Central Air
- Heat Pump System
Ownership History
Purchase Details
Home Financials for this Owner
Home Financials are based on the most recent Mortgage that was taken out on this home.Purchase Details
Purchase Details
Purchase Details
Purchase Details
Home Values in the Area
Average Home Value in this Area
Purchase History
| Date | Buyer | Sale Price | Title Company |
|---|---|---|---|
| Salter Candice | $132,000 | -- | |
| Bryant Kenneth W | -- | -- | |
| Bryant Kenneth W | -- | -- | |
| Knight William | $42,000 | -- | |
| Rigdon Bobby | $3,200 | -- |
Mortgage History
| Date | Status | Borrower | Loan Amount |
|---|---|---|---|
| Open | Salter Candice | $128,040 |
Property History
| Date | Event | Price | List to Sale | Price per Sq Ft |
|---|---|---|---|---|
| 06/18/2013 06/18/13 | Sold | $132,000 | -7.6% | $61 / Sq Ft |
| 05/19/2013 05/19/13 | Pending | -- | -- | -- |
| 05/21/2012 05/21/12 | For Sale | $142,900 | -- | $66 / Sq Ft |
Tax History Compared to Growth
Tax History
| Year | Tax Paid | Tax Assessment Tax Assessment Total Assessment is a certain percentage of the fair market value that is determined by local assessors to be the total taxable value of land and additions on the property. | Land | Improvement |
|---|---|---|---|---|
| 2024 | $3,777 | $90,748 | $6,306 | $84,442 |
| 2023 | $3,777 | $86,890 | $6,306 | $80,584 |
| 2022 | $3,175 | $75,858 | $6,306 | $69,552 |
| 2021 | $2,711 | $64,338 | $5,700 | $58,638 |
| 2020 | $2,717 | $64,338 | $5,700 | $58,638 |
| 2019 | $2,716 | $63,768 | $5,130 | $58,638 |
| 2018 | $2,332 | $58,536 | $5,130 | $53,406 |
| 2017 | $1,801 | $53,766 | $5,724 | $48,042 |
| 2016 | $2,091 | $53,766 | $5,724 | $48,042 |
| 2015 | $1,541 | $53,766 | $5,724 | $48,042 |
| 2014 | $1,541 | $53,766 | $5,724 | $48,042 |
Map
Source: Altamaha Basin Board of REALTORS®
MLS Number: 11821
APN: M35-045
- 405 Preston St
- 550 S Rountree St
- 450 S Rountree St
- 405 S Leroy St
- 295 S Lewis St
- 365 S Leroy St
- 250 S Lewis St
- 245 N Terrell St
- 40 Hickory St
- 465 Cedar St
- 0 Central Ave Unit 10628403
- 286 Webb Cir
- 4515 Harper Rd
- 150 W Willow Lake Dr
- 0 Oak Tree Rd Unit (31.62 AC) 10490874
- 1449 Hulsey Dr
- 0 Indigo Rd Unit 10425491
- 743 Ann's Ln
- 6424 Collins Rd
- 0 Canoochee Rd Unit 10565737
- 447 Preston St
- 475 Preston St
- 460 S Williams St
- 440 S Williams St
- 445 Preston St
- 430 S Williams St Unit 1
- 430 S Williams St
- 460 Preston St
- 443 Preston St
- 443 Preston St
- 425 W Hiawatha St
- 465 S Williams St
- 426 S Williams St
- 470 Preston St
- 0 Preston St
- 445B S Williams St
- 440 Preston St
- 335 W Hiawatha St
- 425 Preston St
- 435 S Williams St
