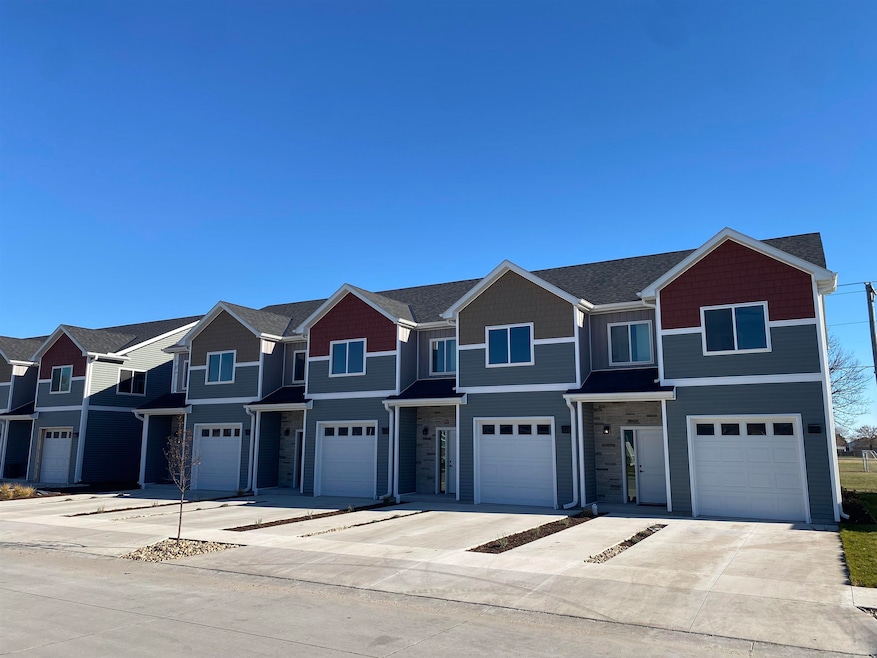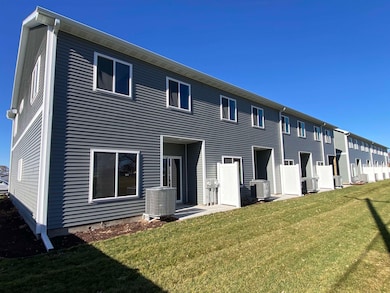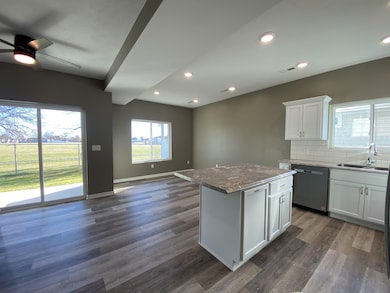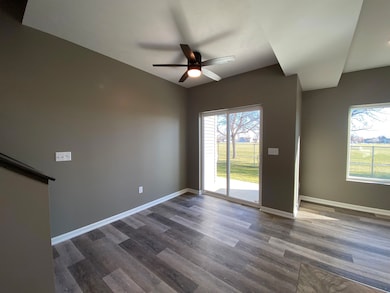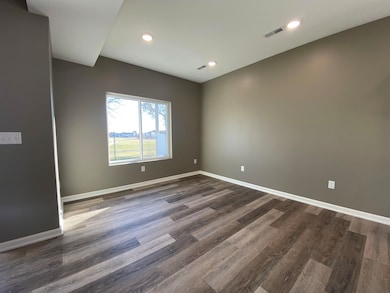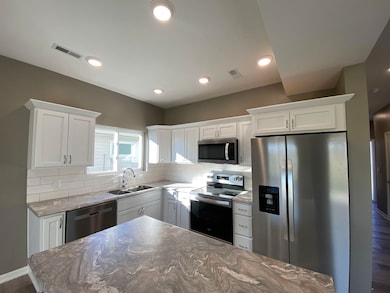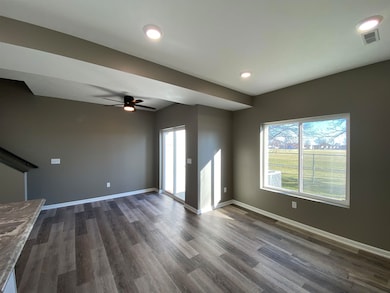465 S 7th Ave Columbus, NE 68601
Estimated payment $1,908/month
3
Beds
3
Baths
1,305
Sq Ft
$180
Price per Sq Ft
Highlights
- 1 Car Attached Garage
- Landscaped
- Water Softener is Owned
- Surveillance System
- Forced Air Heating and Cooling System
- Combination Dining and Living Room
About This Home
Looking for something new yet affordable? Take a look at the townhomes at 47 Park Place. These townhomes feature over 1300 square feet of living space. On the main floor you will find an open floor plan with the living, kitchen and dining area. Also a half bath for all your guests. Take a look upstairs and you will find three bedrooms, 2 bathroom and your laundry area. The primary bedroom features its own bathroom and large master closet. HOA takes care of lawn, sprinklers, trash, snow and fertilizer. Call and setup your showing before its to late.
Townhouse Details
Home Type
- Townhome
Est. Annual Taxes
- $5,775
Year Built
- Built in 2025
Lot Details
- Landscaped
- Sprinklers on Timer
HOA Fees
- $195 Monthly HOA Fees
Home Design
- Frame Construction
- Asphalt Roof
- Vinyl Siding
- Stone Exterior Construction
Interior Spaces
- 1,305 Sq Ft Home
- 2-Story Property
- Combination Dining and Living Room
- Laminate Flooring
- Surveillance System
Kitchen
- Electric Range
- Microwave
- Dishwasher
Bedrooms and Bathrooms
- 3 Bedrooms
- 3 Bathrooms
Parking
- 1 Car Attached Garage
- Garage Door Opener
Utilities
- Forced Air Heating and Cooling System
- Electric Water Heater
- Water Softener is Owned
Community Details
- Reeders Subdivision
Listing and Financial Details
- Assessor Parcel Number 710173498
Map
Create a Home Valuation Report for This Property
The Home Valuation Report is an in-depth analysis detailing your home's value as well as a comparison with similar homes in the area
Home Values in the Area
Average Home Value in this Area
Tax History
| Year | Tax Paid | Tax Assessment Tax Assessment Total Assessment is a certain percentage of the fair market value that is determined by local assessors to be the total taxable value of land and additions on the property. | Land | Improvement |
|---|---|---|---|---|
| 2025 | $5,775 | $494,250 | $74,000 | $420,250 |
| 2024 | $5,775 | $456,730 | $74,000 | $382,730 |
| 2023 | $6,421 | $374,780 | $33,000 | $341,780 |
| 2022 | $5,250 | $294,475 | $33,000 | $261,475 |
| 2021 | $5,232 | $294,475 | $33,000 | $261,475 |
| 2020 | $4,923 | $271,440 | $33,000 | $238,440 |
| 2019 | $4,858 | $271,440 | $33,000 | $238,440 |
| 2018 | $4,542 | $247,240 | $30,000 | $217,240 |
| 2017 | $4,493 | $247,240 | $30,000 | $217,240 |
| 2016 | $4,520 | $247,240 | $30,000 | $217,240 |
| 2015 | $4,563 | $247,240 | $30,000 | $217,240 |
| 2014 | $4,201 | $222,720 | $28,000 | $194,720 |
| 2012 | -- | $222,720 | $28,000 | $194,720 |
Source: Public Records
Property History
| Date | Event | Price | List to Sale | Price per Sq Ft | Prior Sale |
|---|---|---|---|---|---|
| 11/19/2025 11/19/25 | For Sale | $235,000 | -44.0% | $180 / Sq Ft | |
| 05/31/2024 05/31/24 | Sold | $420,000 | -13.4% | $266 / Sq Ft | View Prior Sale |
| 03/20/2024 03/20/24 | Pending | -- | -- | -- | |
| 07/14/2023 07/14/23 | For Sale | $485,000 | -- | $307 / Sq Ft |
Source: Columbus Board of REALTORS® (NE)
Purchase History
| Date | Type | Sale Price | Title Company |
|---|---|---|---|
| Warranty Deed | $420,000 | County Title | |
| Warranty Deed | $420,000 | County Title | |
| Warranty Deed | $118,000 | None Available |
Source: Public Records
Source: Columbus Board of REALTORS® (NE)
MLS Number: 20250690
APN: 710091861
Nearby Homes
