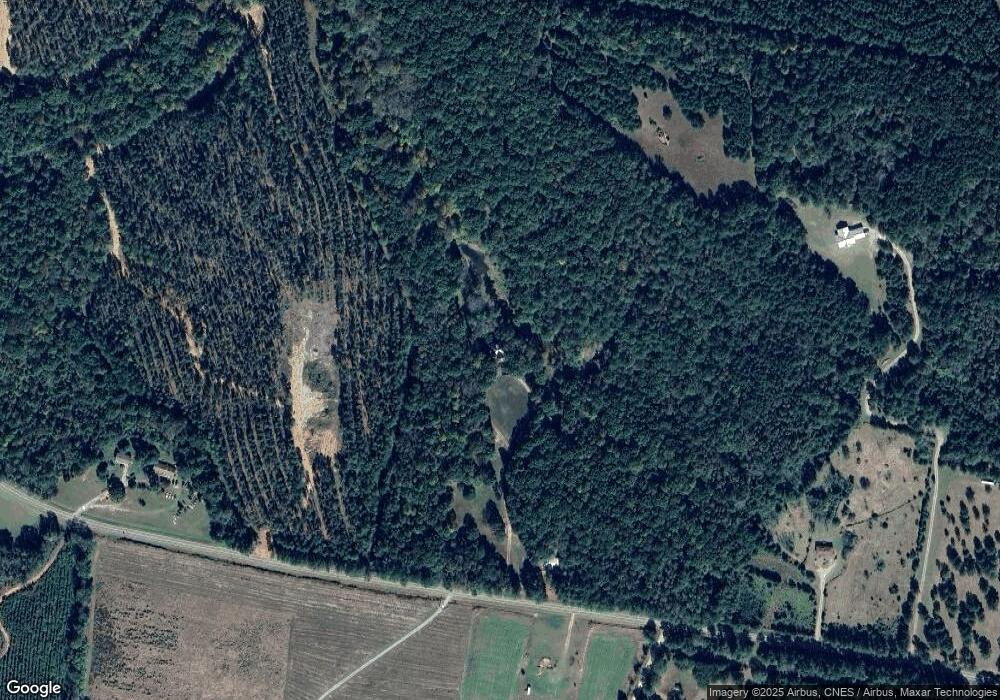465 Stephens Salem Rd Stephens, GA 30667
Estimated Value: $442,000 - $724,023
5
Beds
3
Baths
3,400
Sq Ft
$167/Sq Ft
Est. Value
About This Home
This home is located at 465 Stephens Salem Rd, Stephens, GA 30667 and is currently estimated at $569,006, approximately $167 per square foot. 465 Stephens Salem Rd is a home located in Oglethorpe County with nearby schools including Oglethorpe County Primary School, Oglethorpe County Elementary School, and Oglethorpe County Middle School.
Ownership History
Date
Name
Owned For
Owner Type
Purchase Details
Closed on
Mar 22, 2018
Sold by
Smith Todd D
Bought by
Hardy Milton
Current Estimated Value
Home Financials for this Owner
Home Financials are based on the most recent Mortgage that was taken out on this home.
Original Mortgage
$225,000
Outstanding Balance
$191,211
Interest Rate
4.4%
Mortgage Type
New Conventional
Estimated Equity
$377,795
Purchase Details
Closed on
Aug 3, 2010
Sold by
Rse Properties Two Llc
Bought by
Smith Todd D and Smith Michelle G
Purchase Details
Closed on
Apr 8, 2009
Sold by
Turner Gloria L
Bought by
Sturdivant Roddy
Purchase Details
Closed on
Aug 17, 1994
Sold by
Bowers Billy Grant and Bowers Pamela W
Bought by
Turner Gloria F
Create a Home Valuation Report for This Property
The Home Valuation Report is an in-depth analysis detailing your home's value as well as a comparison with similar homes in the area
Purchase History
| Date | Buyer | Sale Price | Title Company |
|---|---|---|---|
| Hardy Milton | $350,000 | -- | |
| Smith Todd D | -- | -- | |
| Smith Todd D | $235,000 | -- | |
| Rse Properties Two Llc | -- | -- | |
| Turner Gloria | -- | -- | |
| Sturdivant Roddy | $184,489 | -- | |
| Turner Gloria F | $150,000 | -- |
Source: Public Records
Mortgage History
| Date | Status | Borrower | Loan Amount |
|---|---|---|---|
| Open | Hardy Milton | $225,000 |
Source: Public Records
Tax History
| Year | Tax Paid | Tax Assessment Tax Assessment Total Assessment is a certain percentage of the fair market value that is determined by local assessors to be the total taxable value of land and additions on the property. | Land | Improvement |
|---|---|---|---|---|
| 2025 | $4,896 | $250,280 | $64,200 | $186,080 |
| 2023 | $5,109 | $217,240 | $34,560 | $182,680 |
| 2022 | $3,992 | $174,080 | $34,560 | $139,520 |
| 2021 | $3,454 | $138,280 | $33,320 | $104,960 |
| 2020 | $2,626 | $138,280 | $33,320 | $104,960 |
| 2019 | $3,462 | $138,280 | $33,320 | $104,960 |
| 2018 | $2,929 | $97,021 | $24,192 | $72,829 |
| 2017 | $2,576 | $97,021 | $24,192 | $72,829 |
| 2016 | $2,507 | $97,020 | $24,192 | $72,829 |
| 2015 | -- | $97,020 | $24,192 | $72,829 |
| 2014 | -- | $97,020 | $24,192 | $72,829 |
| 2013 | -- | $97,020 | $24,191 | $72,828 |
Source: Public Records
Map
Nearby Homes
- 290 Poplar Creek Rd
- 0 Lovers Ln Unit 10690740
- 0 Lovers Ln Unit CL349036
- 201 N Main St
- 0 Crawfordville Rd Unit 10674081
- 0 Crawfordville Rd Unit CL346865
- 181 Lower Wirebridge Rd
- 0 Lower Wirebridge Rd
- 0 Crawfordville Rd Unit 26194777
- 400 Salem Church Rd
- 119 Ralph Bridges Rd
- 0 Bull Bray Rd
- 60 Stephens Rd
- 3434 Union Point Rd
- 30 Soggy Bottom Rd
- 747 Washington Rd
- 1553 Washington Rd
- 0 Georgia 77
- 0 Georgia 77 Unit CL339774
- 222 W Church St
- 503 Stephens Salem Rd
- 415 Stephens Salem Rd
- 415 Stephens Salem Rd
- 381 Stephens Salem Rd
- 521 Stephens Salem Rd
- 531 Stephens Salem Rd
- 382 Stephens Salem Rd
- 21 Gresham Dr
- 25 Gresham Dr
- 549 Stephens Salem Rd
- 17 Gresham Dr
- 522 Stephens Salem Rd
- 366 Stephens Salem Rd
- 353 Stephens Salem Rd
- 349 Stephens Salem Rd
- 350 Stephens Salem Rd
- 340 Stephens Salem Rd
- 340 Stephens Salem Rd
- 87 Buds Rd
- 343 Stephens Salem Rd
Your Personal Tour Guide
Ask me questions while you tour the home.
