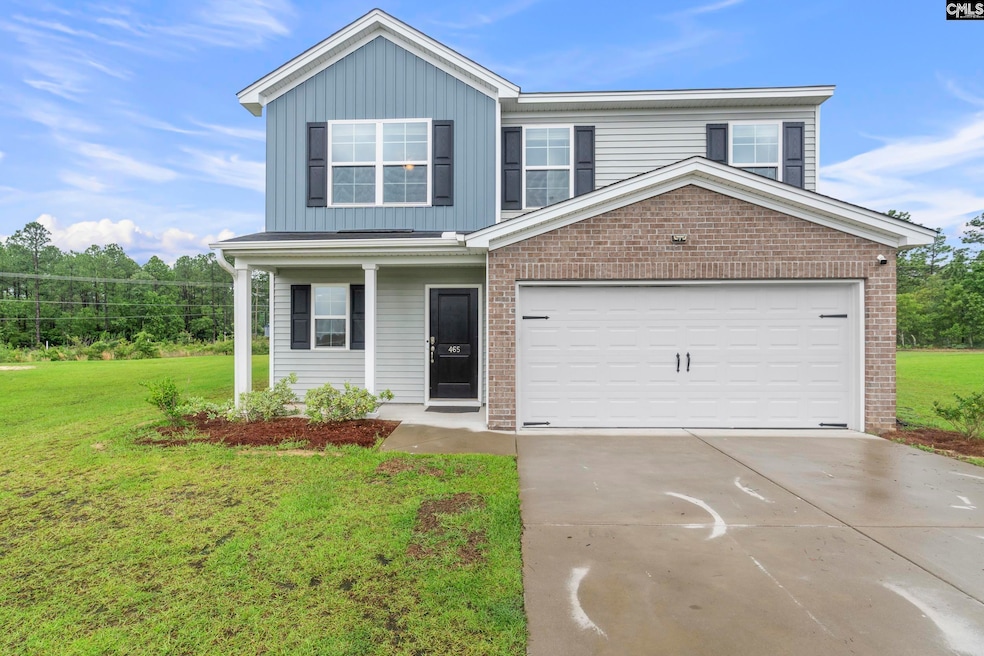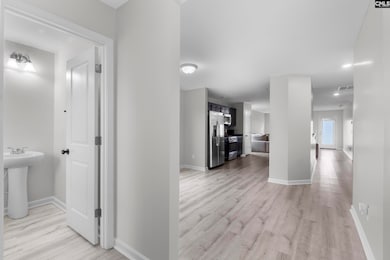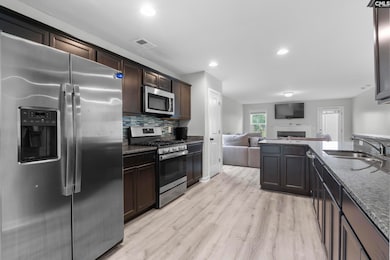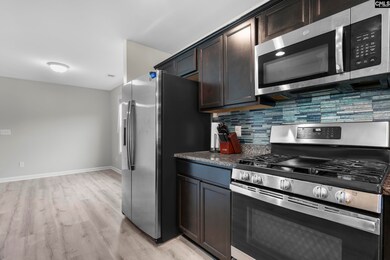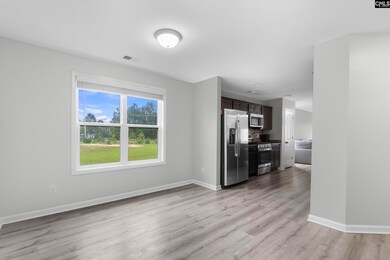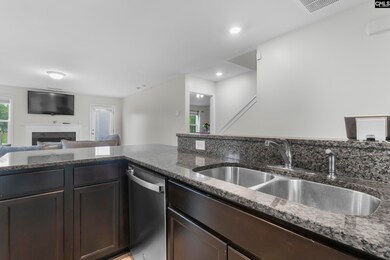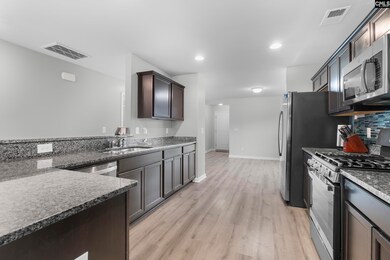465 Vanburen Ct Gaston, SC 29053
Estimated payment $2,018/month
Highlights
- Traditional Architecture
- Granite Countertops
- Garden Bath
- Main Floor Primary Bedroom
- Recessed Lighting
- Central Heating and Cooling System
About This Home
Welcome to 465 Vanburen Ct — a spacious, newer-built home offering over 2,700 square feet of modern comfort and style. This beautifully designed 5-bedroom, 3.5-bath property features a bright, open floor plan with abundant natural light throughout. The kitchen is a standout with sleek granite countertops, stainless steel appliances, and ample space for cooking and entertaining. Whether you need room for a growing household or want extra space for a home office or guests, this home offers flexibility and function. Don’t miss your chance to own this move-in-ready gem in a convenient Gaston location! Disclaimer: CMLS has not reviewed and, therefore, does not endorse vendors who may appear in listings.
Home Details
Home Type
- Single Family
Year Built
- Built in 2021
Lot Details
- 0.77 Acre Lot
HOA Fees
- $11 Monthly HOA Fees
Parking
- 2 Car Garage
Home Design
- Traditional Architecture
- Slab Foundation
- Vinyl Construction Material
Interior Spaces
- 2,727 Sq Ft Home
- 2-Story Property
- Ceiling Fan
- Recessed Lighting
- Living Room with Fireplace
- Carpet
- Fire and Smoke Detector
- Laundry on main level
Kitchen
- Gas Cooktop
- Free-Standing Range
- Built-In Microwave
- Dishwasher
- Granite Countertops
- Tiled Backsplash
- Disposal
Bedrooms and Bathrooms
- 5 Bedrooms
- Primary Bedroom on Main
- Dual Vanity Sinks in Primary Bathroom
- Garden Bath
- Separate Shower
Schools
- Congaree Elementary School
- Pine Ridge Middle School
- Airport High School
Utilities
- Central Heating and Cooling System
- Septic System
Community Details
- Ridge Pointe Subdivision
Map
Home Values in the Area
Average Home Value in this Area
Property History
| Date | Event | Price | List to Sale | Price per Sq Ft |
|---|---|---|---|---|
| 06/13/2025 06/13/25 | For Sale | $320,000 | -- | $117 / Sq Ft |
Source: Consolidated MLS (Columbia MLS)
MLS Number: 610824
- 206 Par Ct
- 100 Battery Creek Dr
- 113 Hazel Rain Rd
- Shelley Plan at Heron Pointe
- Crane Plan at Heron Pointe
- Dickenson Plan at Heron Pointe
- Bishop VE Plan at Heron Pointe
- Frost Plan at Heron Pointe
- Emerson Plan at Heron Pointe
- Anderson Plan at Heron Pointe
- 603 Blue Jay Ave
- 631 Blue Jay Ave
- 218 Hazel Rain Rd
- 607 Blue Jay Ave
- 555 Happy Hollow Dr
- 243 Hazel Rain Rd
- 533 Happy Hollow Dr
- 317 Sunny Falls Dr
- 615 Blue Jay Ave
- 313 Sunny Falls Dr
- 346 Sprahler St
- 161 Kings Tree Acres Dr
- 808 Peachtree Rock Rd
- 825 Wolfsburg Rd
- 1423 Tanreall Dr
- 1119 Ederbach Dr
- 120 Pinehurst Ct
- 1150 Ramblin Rd
- 212 Long Iron Ct
- 119 E Woods Ct
- 1041 Winter Way
- 762 Lansford Bay Dr
- 318 Cavalier Ln
- 457 Cape Jasmine Way
- 108 Chethan Cir
- 419 Old Plantation Dr
- 146 Villa Ct Unit B
- 124 Iron Horse Rd
- 224 Bridleridge Rd
- 207 Coronado Rd
