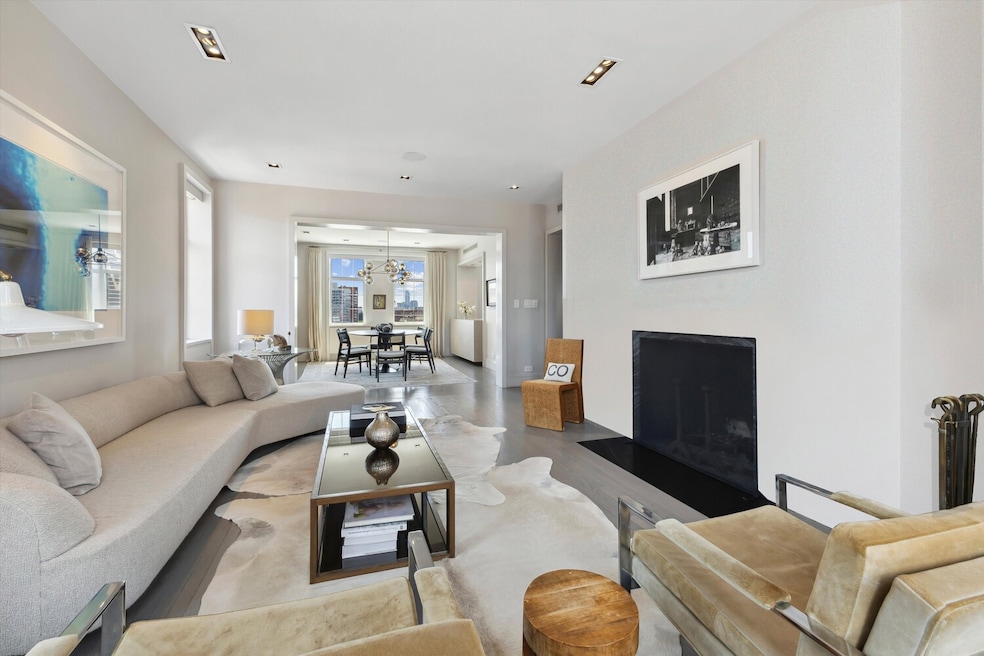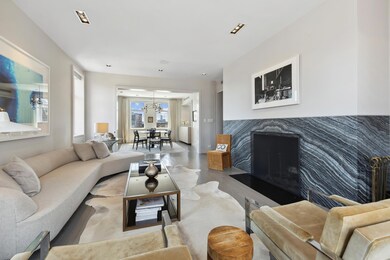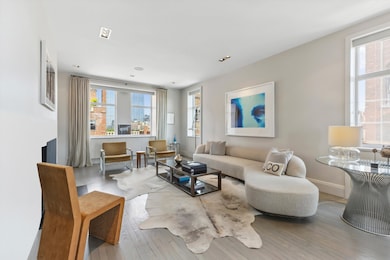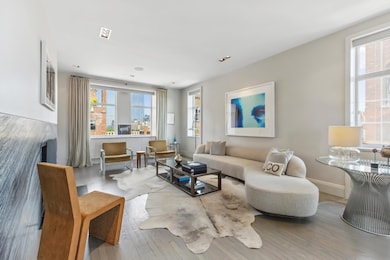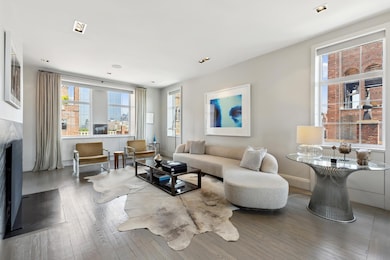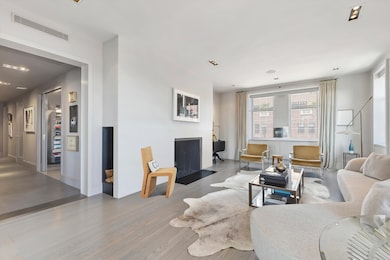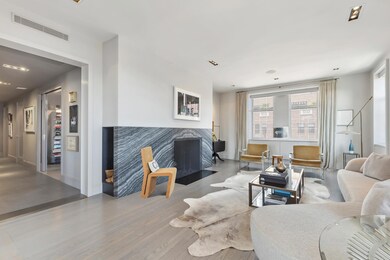London Terrace Towers 465 W 23rd St Unit 19D Floor 19 New York, NY 10011
Chelsea NeighborhoodEstimated payment $26,893/month
Highlights
- Steam Room
- Indoor Pool
- River View
- P.S. 33 Chelsea Prep Rated A
- Rooftop Deck
- 2-minute walk to The High Line
About This Home
Perched on the 19th floor of the iconic London Terrace Towers at 465 West 23rd Street, Apartment 19D is an exquisitely renovated 2-bedroom, (convertible 3) 2-bathroom residence offering approximately 1,600 +/- square feet of refined living space, seamlessly blending classic prewar charm with modern luxury. From the moment you enter the long gracious entry gallery, a serene sophistication is immediately apparent-enhanced by Hudson River views, solid oak plank flooring, and a neutral color palette that evokes tranquility and sophistication. There is no board approval or interview required on this transaction.
The expansive, 36-foot-wide living and dining area is ideal for both intimate evenings and grand entertaining. Anchored by a marble-clad, wood-burning fireplace, the great room features four oversized windows that frame breathtaking views of the Chelsea Historic District and the city skyline beyond. Adjacent, a separate dining area (easily converts to a third bedroom) comfortably seats 8-12 guests beneath recessed lighting, offering the perfect ambiance for curated gatherings.
The chef's kitchen is a showcase of functionality and form, boasting a generous island breakfast bar, quartz countertops, and sleek wood cabinetry with under cabinet lighting. Outfitted with top-tier appliances-including a Sub-Zero refrigerator and wine cooler, Wolf gas range, Miele wall oven and dishwasher, and a warming drawer-this culinary space invites both serious cooking and casual enjoyment.
The spacious primary bedroom suite is a sanctuary, featuring north-facing thermopane casement windows, a walk-in closet, and a custom floor-to-ceiling storage wall crafted from exotic wood with matched grain veneer. The en suite bathroom is spa-inspired, outfitted with a glass-enclosed stall shower, contemporary fixtures, and imported tile finishes.
The second bedroom offers flexible utility-currently designed as a den or media room-complete with built-in media cabinetry, a large walk-in closet, and solid wood pocket doors for privacy. It easily transforms into a guest suite or traditional bedroom as needed.
This home is further enhanced by an array of refined finishes and thoughtful conveniences.
Apartment Features:
Central air conditioning (two-zone system, rare for prewar) Electric window treatments Built-in sound system Wood-burning fireplace with marble paneling Recessed lighting throughout Custom closets and significant storage Two spa-style bathrooms: one with a glass-enclosed shower, one with a soaking tub Solid oak plank flooring High beamed ceilings (approx. 8'-9') Exceptional wall space ideal for art displayBuilding Amenities at London Terrace Towers:
Full-service building with 24-hour lobby attendants Indoor heated half-Olympic swimming pool Fully equipped fitness center Seasonal roof deck with panoramic views Indoor parking available (additional cost) Heat, hot water, and gas included Pet-friendly policyNotably, the acquisition of this exceptional home is NOT subject to a co-op board interview or approval, and is exempt from the standard 2% co-op transfer fee-potentially saving the purchaser thousands of dollars. A rare opportunity to own a truly bespoke residence in one of Chelsea's most storied addresses.
Property Details
Home Type
- Co-Op
Year Built
- Built in 1930
HOA Fees
- $4,996 Monthly HOA Fees
Parking
- Garage
Property Views
- River
Home Design
- Entry on the 19th floor
Interior Spaces
- 1 Fireplace
- Washer Dryer Allowed
Bedrooms and Bathrooms
- 3 Bedrooms
- 2 Full Bathrooms
Additional Features
- Indoor Pool
- South Facing Home
- Zoned Cooling
Listing and Financial Details
- Legal Lot and Block 7501 / 00721
Community Details
Overview
- 203 Units
- High-Rise Condominium
- London Terrace Condos
- Chelsea Subdivision
- 21-Story Property
Amenities
- Rooftop Deck
- Courtyard
- Steam Room
- Sauna
- Elevator
Map
About London Terrace Towers
Home Values in the Area
Average Home Value in this Area
Property History
| Date | Event | Price | List to Sale | Price per Sq Ft |
|---|---|---|---|---|
| 10/17/2025 10/17/25 | For Rent | $14,500 | 0.0% | -- |
| 10/08/2025 10/08/25 | Price Changed | $3,495,000 | -4.2% | -- |
| 09/03/2025 09/03/25 | Price Changed | $3,650,000 | -5.8% | -- |
| 05/31/2025 05/31/25 | For Sale | $3,875,000 | -- | -- |
Source: Real Estate Board of New York (REBNY)
MLS Number: RLS20027849
APN: 00721-100819D 01
- 465 W 23rd St Unit 14A
- 465 W 23rd St Unit 3C
- 465 W 23rd St Unit 2G
- 465 W 23rd St Unit 4G
- 470 W 24th St Unit 6A
- 470 W 24th St Unit 2C
- 470 W 24th St Unit 4F
- 470 W 24th St Unit 7GJ
- 470 W 24th St Unit 19B
- 231 10th Ave Unit 5A
- 453 W 24th St
- 462 W 23rd St
- 460 W 23rd St Unit 4B
- 458 W 23rd St Unit 3A
- 509 W 23rd St
- 447 W 24th St
- 443 W 24th St Unit G
- 448 W 23rd St
- 456 W 25th St
- 454 W 25th St
- 508 W 24th St Unit 6S
- 435 W 23rd St Unit 2-A
- 435 W 23rd St Unit 15-B
- 535 W 23rd St Unit FL9-ID1280
- 535 W 23rd St Unit FL14-ID1583
- 535 W 23rd St Unit FL11-ID1481
- 535 W 23rd St Unit FL14-ID1281
- 520 W 23rd St Unit 8C
- 520 W 23rd St Unit 14G
- 420 W 23rd St Unit 6B
- 535 W 23 St Unit FL3-ID2192
- 535 W 23 St Unit FL5-ID2193
- 416 W 23rd St Unit 1-A
- 416 W 23rd St Unit 2-C
- 555 W 23 Unit S6A
- 555 W 22nd St Unit 9DW
- 555 W 22nd St
- 551 W 21st St Unit 6B
- 520 W 23 St Unit 16C
- 537 W 27th St Unit 3B
