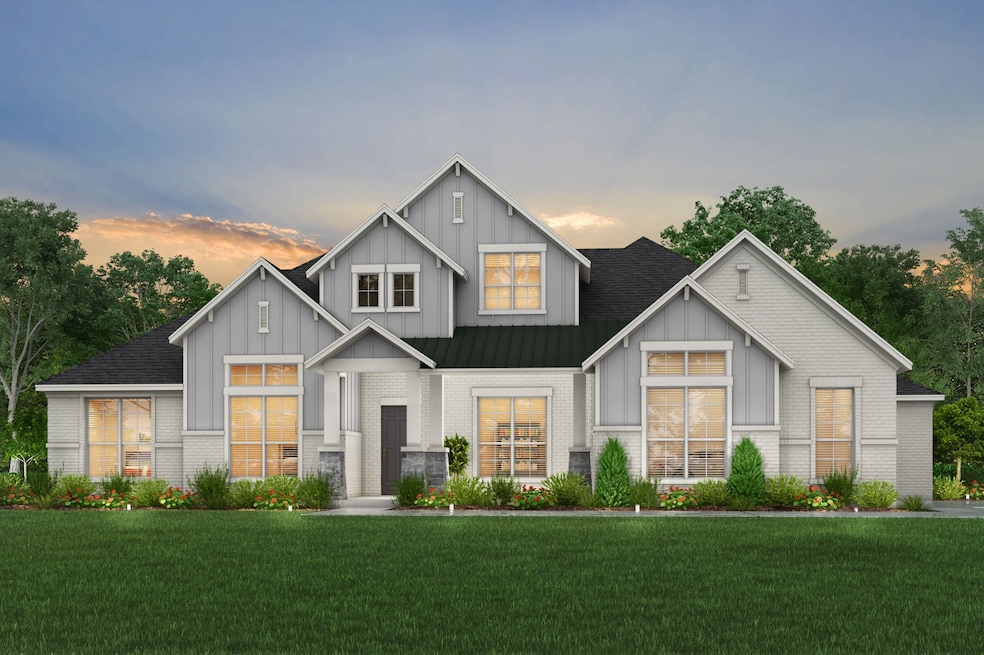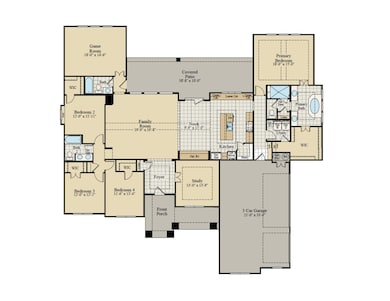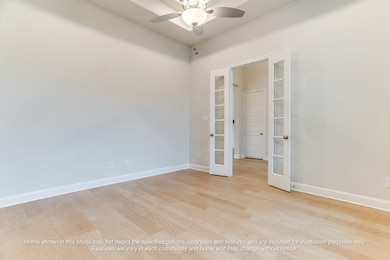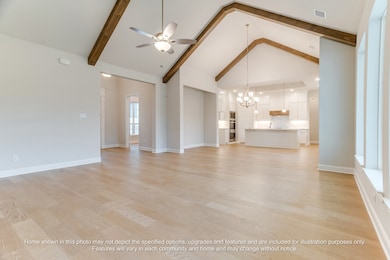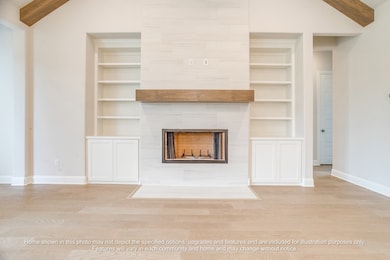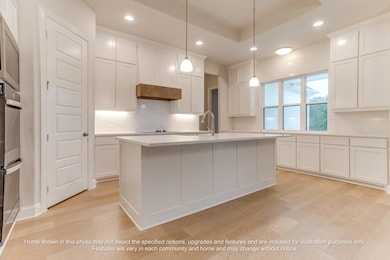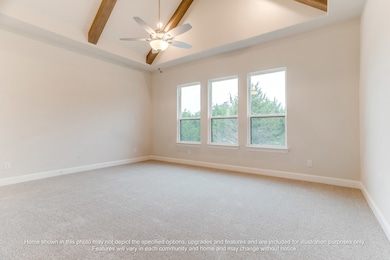4650 Bonanza Dr Midlothian, TX 76065
Estimated payment $4,199/month
Highlights
- New Construction
- Freestanding Bathtub
- Traditional Architecture
- 1 Acre Lot
- Vaulted Ceiling
- Wood Flooring
About This Home
MLS# 21113458 - Built by J Houston Homes - Dec 2025 completion! ~ NEW JOHN HOUSTON HOME ON 1 ACRE LOT IN OAK CREEK RANCH IN MIDLOTHIAN. This Beautiful home features 4 Bedrooms, 3 Baths, a Gameroom, a Study, and an oversized 3-car garage. A vaulted ceiling connects the living to the dining and kitchen. The kitchen features extended cabinets to the ceiling and a window in the kitchen that looks out to our oversized covered patio. The cabinets are painted with quartz counter-tops, double ovens, and a gas cooktop. This home has engineered wood floors in the main living areas. The primary suite has a vaulted ceiling as well. The primary bath has a luxury oversized walk-in shower and free-standing bathtub with separate vanities and beautiful, custom framed mirrors. Ready in December!
Home Details
Home Type
- Single Family
Est. Annual Taxes
- $1,821
Year Built
- Built in 2024 | New Construction
Lot Details
- 1 Acre Lot
- Wood Fence
HOA Fees
- $42 Monthly HOA Fees
Parking
- 3 Car Attached Garage
- Single Garage Door
Home Design
- Traditional Architecture
- Brick Exterior Construction
- Slab Foundation
- Composition Roof
Interior Spaces
- 3,096 Sq Ft Home
- 1-Story Property
- Vaulted Ceiling
- Ceiling Fan
- Wood Burning Fireplace
- ENERGY STAR Qualified Windows
Kitchen
- Double Oven
- Electric Oven
- Electric Cooktop
- Microwave
- Dishwasher
- Kitchen Island
- Disposal
Flooring
- Wood
- Carpet
- Ceramic Tile
Bedrooms and Bathrooms
- 4 Bedrooms
- 3 Full Bathrooms
- Freestanding Bathtub
Laundry
- Laundry in Utility Room
- Washer and Electric Dryer Hookup
Home Security
- Home Security System
- Carbon Monoxide Detectors
Eco-Friendly Details
- Energy-Efficient HVAC
- Energy-Efficient Insulation
Outdoor Features
- Covered Patio or Porch
- Rain Gutters
Schools
- Wedgeworth Elementary School
- Waxahachie High School
Utilities
- Central Heating and Cooling System
- High Speed Internet
Community Details
- Association fees include management
- Oak Creek Ranch HOA
- Oak Creek Ranch 1 Acre Lots Subdivision
Listing and Financial Details
- Assessor Parcel Number 294103
Map
Home Values in the Area
Average Home Value in this Area
Tax History
| Year | Tax Paid | Tax Assessment Tax Assessment Total Assessment is a certain percentage of the fair market value that is determined by local assessors to be the total taxable value of land and additions on the property. | Land | Improvement |
|---|---|---|---|---|
| 2025 | $1,821 | $150,000 | $150,000 | -- |
| 2024 | $1,821 | $120,000 | $120,000 | -- |
| 2023 | $1,821 | $135,000 | $135,000 | -- |
Property History
| Date | Event | Price | List to Sale | Price per Sq Ft |
|---|---|---|---|---|
| 11/14/2025 11/14/25 | For Sale | $759,900 | -- | $245 / Sq Ft |
Source: North Texas Real Estate Information Systems (NTREIS)
MLS Number: 21113458
APN: 294103
- Henderson Plan at Oak Creek Ranch
- Madrid Plan at Oak Creek Ranch
- Wildwood SE Plan at Oak Creek Ranch
- Valencia Plan at Oak Creek Ranch
- Barcelona Plan at Oak Creek Ranch
- Dublin Plan at Oak Creek Ranch
- Kingswood Plan at Oak Creek Ranch
- Bellaire SE Plan at Oak Creek Ranch
- El Dorado Plan at Oak Creek Ranch
- Ashwood Plan at Oak Creek Ranch
- Montreal Plan at Oak Creek Ranch
- Florence Plan at Oak Creek Ranch
- Athens Plan at Oak Creek Ranch
- Melbourne Plan at Oak Creek Ranch
- 4810 Spring Garden Rd
- 4650 Sunrise Ln
- 6210 Siena Cir
- 6830 Florence Dr
- 6816 Florence Dr
- 140 Lone Elm Rd
- 4421 Clovis St
- 4423 Clovis St
- 4202 Clovis St
- 4218 Clovis St
- 4200 Clovis St
- 4220 Clovis St
- 3830 Clovis St
- 4062 Clovis St
- 4060 Clovis St
- 5250 Plainview Rd
- 4020 Zachs Ct
- 2050 Conquest Blvd
- 2335 Sheppards Ln
- 2318 Sheppards Ln
- 2409 Park Oaks Dr
- 7 Country Club Place
- 111 Valley View Dr
- 129 Sierra Dr
- 138 Sierra Dr
- 405 Bentley Dr
