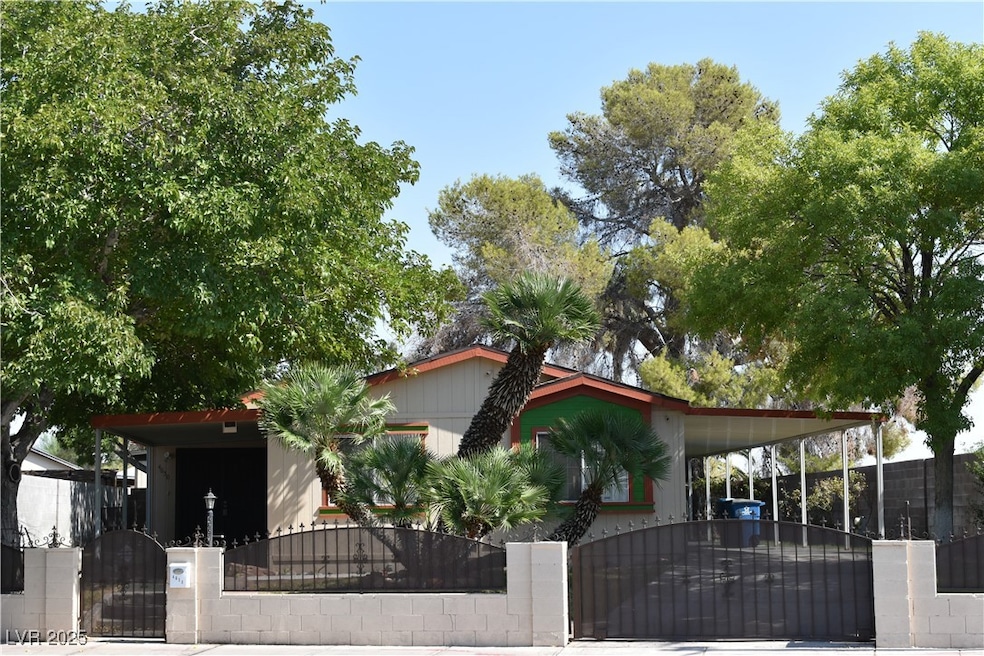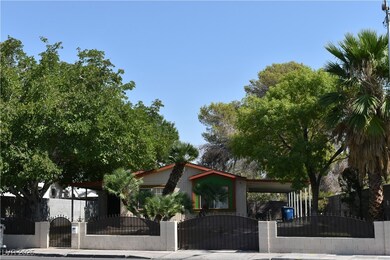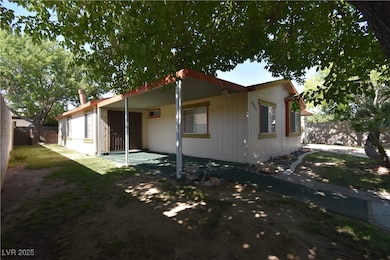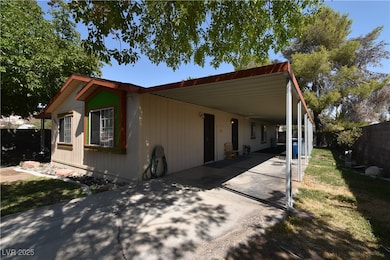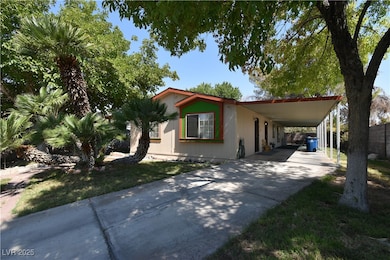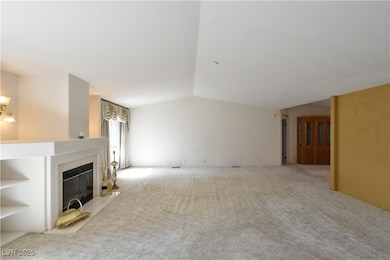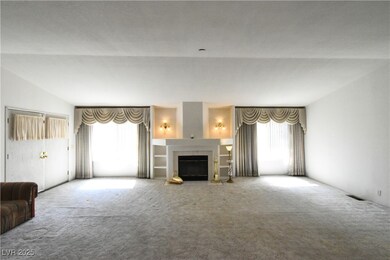4650 E Twain Ave Las Vegas, NV 89121
Paradise Valley East NeighborhoodEstimated payment $1,863/month
Highlights
- Private Yard
- Covered Patio or Porch
- Controlled Access
- No HOA
- Double Pane Windows
- Laundry Room
About This Home
Spacious triple wide manufactured home converted to real property. 3 bedrooms, 2 full bathrooms, & a 62' long carport/covered patio. Living room with vaulted ceiling, double front doors, & wood burning fireplace. Dining room has vaulted ceiling, ceiling fan, & built-in china hutch. Kitchen with vaulted ceiling, beautiful solid oak cabinets, 6' breakfast bar, dishwasher, electric stove, built-in microwave, & side by side refrigerator. Primary bedroom has vaulted ceiling, walk-in closet with mirrored doors, & is separate from the other bedrooms. Primary bathroom with vaulted ceiling, double sinks, garden bathtub,& separate stall shower. 2nd & 3rd bedrooms are a 2 room suite with vaulted ceilings, ceiling fans, closet with mirrored doors, & a door to the carport. Laundry-utility room has cabinets & counter top. 10'x22' covered patio at front door & a 12'x62' carport/covered patio. Whole property is fully fenced (front & back) & 10'x8' shed in back has panneling & AC. New roof put on 2024.
Listing Agent
Silver Dome Realty Brokerage Phone: 702-994-5923 License #B.0026999 Listed on: 10/21/2025
Property Details
Home Type
- Manufactured Home
Est. Annual Taxes
- $941
Year Built
- Built in 1993
Lot Details
- 6,970 Sq Ft Lot
- South Facing Home
- Wrought Iron Fence
- Property is Fully Fenced
- Block Wall Fence
- Landscaped
- Side Yard Sprinklers
- Private Yard
- Front Yard
Home Design
- Frame Construction
- Pitched Roof
- Shingle Roof
- Composition Roof
Interior Spaces
- 1,878 Sq Ft Home
- 1-Story Property
- Ceiling Fan
- Wood Burning Fireplace
- Fireplace With Glass Doors
- Double Pane Windows
- Blinds
- Drapes & Rods
- Living Room with Fireplace
Kitchen
- Electric Range
- Microwave
- Dishwasher
- Disposal
Flooring
- Carpet
- Linoleum
- Vinyl
Bedrooms and Bathrooms
- 3 Bedrooms
- 2 Full Bathrooms
Laundry
- Laundry Room
- Dryer
- Washer
Parking
- 1 Attached Carport Space
- Open Parking
Outdoor Features
- Covered Patio or Porch
- Shed
Schools
- Smith Elementary School
- Harney Kathleen & Tim Middle School
- Chaparral High School
Utilities
- Central Heating and Cooling System
- Heating System Uses Gas
- Underground Utilities
- Gas Water Heater
Additional Features
- Energy-Efficient Windows
- Mobile Home is 33 x 62 Feet
Community Details
Overview
- No Home Owners Association
- Desert Inn Estate Subdivision
Security
- Controlled Access
Map
Home Values in the Area
Average Home Value in this Area
Tax History
| Year | Tax Paid | Tax Assessment Tax Assessment Total Assessment is a certain percentage of the fair market value that is determined by local assessors to be the total taxable value of land and additions on the property. | Land | Improvement |
|---|---|---|---|---|
| 2025 | $941 | $78,129 | $28,000 | $50,129 |
| 2024 | $914 | $78,129 | $28,000 | $50,129 |
| 2023 | $914 | $65,761 | $18,200 | $47,561 |
| 2022 | $888 | $61,684 | $18,200 | $43,484 |
| 2021 | $862 | $56,555 | $15,050 | $41,505 |
| 2020 | $834 | $53,234 | $11,900 | $41,334 |
| 2019 | $810 | $49,508 | $8,400 | $41,108 |
| 2018 | $786 | $46,936 | $7,000 | $39,936 |
| 2017 | $1,138 | $38,787 | $7,000 | $31,787 |
| 2016 | $746 | $35,270 | $6,300 | $28,970 |
| 2015 | $743 | $27,830 | $3,850 | $23,980 |
| 2014 | $721 | $32,242 | $5,250 | $26,992 |
Property History
| Date | Event | Price | List to Sale | Price per Sq Ft |
|---|---|---|---|---|
| 10/21/2025 10/21/25 | For Sale | $339,000 | -- | $181 / Sq Ft |
Purchase History
| Date | Type | Sale Price | Title Company |
|---|---|---|---|
| Interfamily Deed Transfer | -- | -- |
Source: Las Vegas REALTORS®
MLS Number: 2728900
APN: 161-17-612-033
- 4723 Esplanade Way
- 3750 Florrie Ave
- 4906 Mar Vista Way
- 4658 Hildago Way
- 3603 Huerta Dr
- 4731 Fuentes Way
- 4505 E Desert Inn Rd Unit 46
- 4323 E Twain Ave Unit 4
- 3881 Casa Colorado Ave
- 3610 Huerta Dr
- 4938 Vista Flora Way
- 4790 Fuentes Way
- 4948 Vista Flora Way
- 0 S Nellis Blvd
- 3529 Allegheny Dr
- 4312 Chrysalis Dr
- 3652 Allegheny Dr
- 4322 E Viking Rd
- 3489 Big Sur Dr
- 3578 Anthony Dr
- 4455 E Twain Ave
- 3850 Mountain Vista St
- 4523 Margarete Ave
- 4350 Boulder Hwy
- 3950 Mountain Vista St
- 3800 S Nellis Blvd
- 5101 E Twain Ave
- 4276 Kona Coast Way
- 4032 Village Square
- 4039 Village Square
- 3150 S Nellis Blvd
- 4699 Woodland Ave
- 5303 E Twain Ave Unit 211
- 5303 E Twain Ave Unit 185
- 3055 S Nellis Blvd
- 4315 Ridgedale Ave
- 4315 Ridgedale Ave Unit 4
- 2930 Mountain Vista St
- 3070 S Nellis Blvd
- 3959 Salisbury Place
