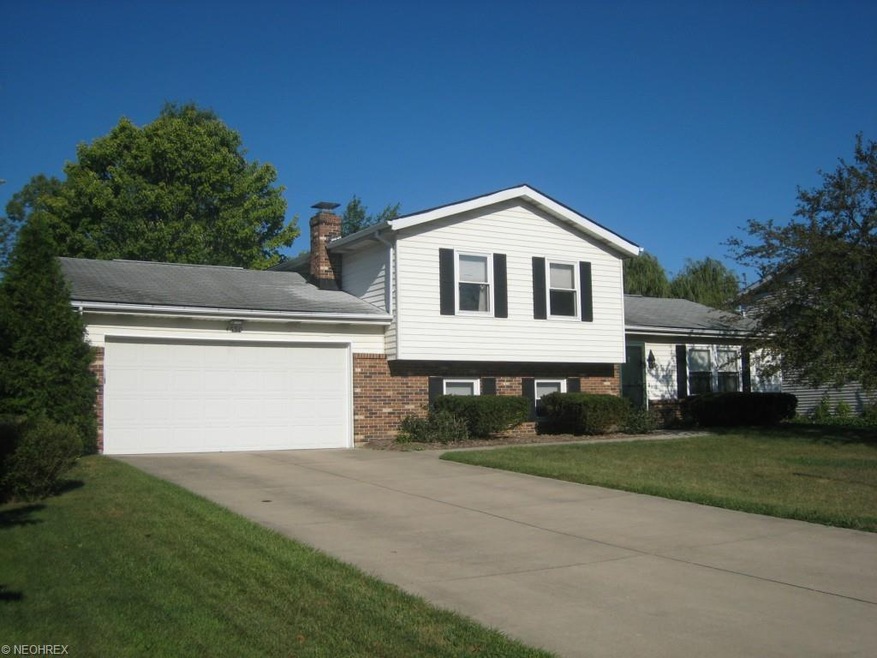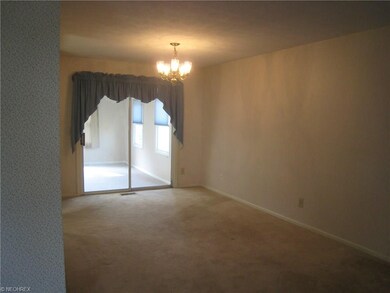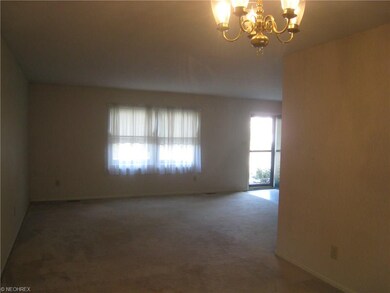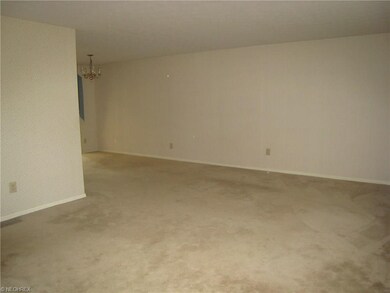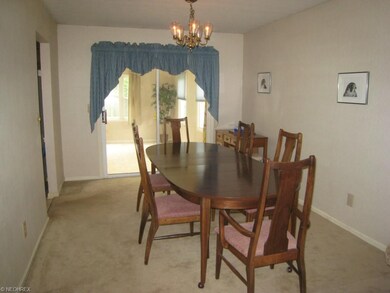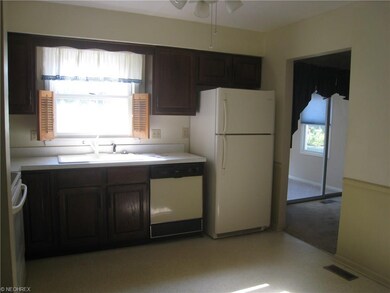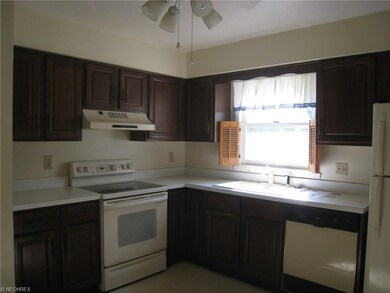
Highlights
- Golf Course Community
- 1 Fireplace
- 2 Car Attached Garage
- Medical Services
- Enclosed patio or porch
- 5-minute walk to Sherwood Acres Park
About This Home
As of June 2019Sherwood Acres. Nicely updated 3 level split with spacious floor plan. Foyer entry walks into the open living room/dining room "L" combo. An awesome sunroom with windows around, skylights and new carpet. The back yard is all fenced, perfect for children and/or pets! The applianced kitchen has space for a table. Upstairs you"ll find 3 good sized bedrooms with ample closets and full bath. The family room has a beautiful full wall brick fireplace with hearth and is steps away from the half bath and laundry/storage area. You will enter from the attached 2 car garage w/opener here. Updates include Furnace-8 years, Champion windows, and added insulation for energy efficiency. Fox Den golf course borders the development on the east and there is a neighborhood park and picnic area. Close to schools, shopping, parks and trails or take a walk around the neighborhood. 5 minutes to KSU! Move in ready! Transferred owner wants an offer.
Home Details
Home Type
- Single Family
Est. Annual Taxes
- $2,733
Year Built
- Built in 1976
Lot Details
- 0.28 Acre Lot
- Lot Dimensions are 80x150
- East Facing Home
- Property is Fully Fenced
Home Design
- Split Level Home
- Brick Exterior Construction
- Asphalt Roof
Interior Spaces
- 1,485 Sq Ft Home
- 3-Story Property
- 1 Fireplace
- Finished Basement
- Sump Pump
Kitchen
- Range
- Microwave
- Dishwasher
- Disposal
Bedrooms and Bathrooms
- 3 Bedrooms
Home Security
- Carbon Monoxide Detectors
- Fire and Smoke Detector
Parking
- 2 Car Attached Garage
- Garage Door Opener
Outdoor Features
- Enclosed patio or porch
Utilities
- Forced Air Heating and Cooling System
- Heating System Uses Gas
Listing and Financial Details
- Assessor Parcel Number 5608264
Community Details
Overview
- Sherwood 02 Community
Amenities
- Medical Services
- Shops
Recreation
- Golf Course Community
- Community Playground
- Park
Ownership History
Purchase Details
Home Financials for this Owner
Home Financials are based on the most recent Mortgage that was taken out on this home.Purchase Details
Home Financials for this Owner
Home Financials are based on the most recent Mortgage that was taken out on this home.Purchase Details
Home Financials for this Owner
Home Financials are based on the most recent Mortgage that was taken out on this home.Similar Homes in Stow, OH
Home Values in the Area
Average Home Value in this Area
Purchase History
| Date | Type | Sale Price | Title Company |
|---|---|---|---|
| Warranty Deed | $189,000 | None Available | |
| Warranty Deed | $152,000 | None Available | |
| Warranty Deed | $155,000 | Village Title Agency |
Mortgage History
| Date | Status | Loan Amount | Loan Type |
|---|---|---|---|
| Open | $179,000 | New Conventional | |
| Previous Owner | $144,400 | New Conventional | |
| Previous Owner | $130,220 | New Conventional | |
| Previous Owner | $15,100 | Credit Line Revolving | |
| Previous Owner | $135,000 | Purchase Money Mortgage | |
| Previous Owner | $50,000 | Credit Line Revolving |
Property History
| Date | Event | Price | Change | Sq Ft Price |
|---|---|---|---|---|
| 06/24/2019 06/24/19 | Sold | $189,000 | -3.1% | $127 / Sq Ft |
| 05/27/2019 05/27/19 | Pending | -- | -- | -- |
| 05/16/2019 05/16/19 | For Sale | $195,000 | +28.3% | $131 / Sq Ft |
| 04/15/2016 04/15/16 | Sold | $152,000 | -10.5% | $102 / Sq Ft |
| 03/25/2016 03/25/16 | Pending | -- | -- | -- |
| 07/26/2015 07/26/15 | For Sale | $169,900 | -- | $114 / Sq Ft |
Tax History Compared to Growth
Tax History
| Year | Tax Paid | Tax Assessment Tax Assessment Total Assessment is a certain percentage of the fair market value that is determined by local assessors to be the total taxable value of land and additions on the property. | Land | Improvement |
|---|---|---|---|---|
| 2025 | $4,085 | $72,272 | $14,518 | $57,754 |
| 2024 | $4,085 | $72,272 | $14,518 | $57,754 |
| 2023 | $4,085 | $72,272 | $14,518 | $57,754 |
| 2022 | $3,794 | $59,238 | $11,900 | $47,338 |
| 2021 | $3,398 | $59,238 | $11,900 | $47,338 |
| 2020 | $3,339 | $59,240 | $11,900 | $47,340 |
| 2019 | $2,961 | $48,990 | $11,660 | $37,330 |
| 2018 | $2,913 | $48,990 | $11,660 | $37,330 |
| 2017 | $2,730 | $48,990 | $11,660 | $37,330 |
| 2016 | $2,810 | $44,580 | $11,660 | $32,920 |
| 2015 | $2,730 | $44,580 | $11,660 | $32,920 |
| 2014 | $2,733 | $44,580 | $11,660 | $32,920 |
| 2013 | $2,797 | $45,950 | $11,660 | $34,290 |
Agents Affiliated with this Home
-
B
Seller's Agent in 2019
Barb Wise
Keller Williams Chervenic Rlty
(330) 571-0099
9 in this area
51 Total Sales
-

Buyer's Agent in 2019
Frank Smolinski
Berkshire Hathaway HomeServices Simon & Salhany Realty
(330) 808-4848
16 in this area
86 Total Sales
Map
Source: MLS Now
MLS Number: 3732741
APN: 56-08264
- 4901 Independence Cir Unit B
- 4739 Emerald Woods Dr
- 4914 Independence Cir Unit D
- 4926 Independence Cir Unit C
- 2591 Jefferson Place Unit C
- 2426 Wrens Dr S Unit 2C
- 2598 Jefferson Place Unit A
- 4697 Maple Spur Dr Unit 4701
- 4575 Fishcreek Rd
- 0 Stow Rd Unit 5102979
- 4923 Heights Dr
- 4293 N Gilwood Dr
- 4231 Hile Rd
- 4909 Garnet Cir
- 2844 Williamsburg Cir
- 4453 Kenneth Trail
- 2152 Arndale Rd
- 4314 Cheval Cir
- 2140 Woodlawn Cir Unit 2144
- 4131 Burton Dr
