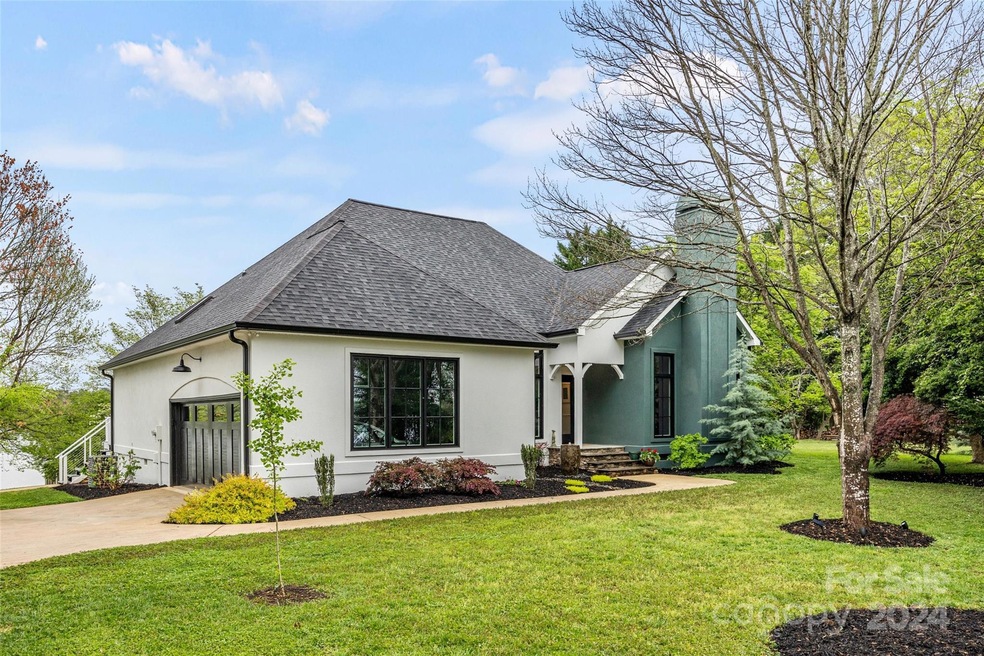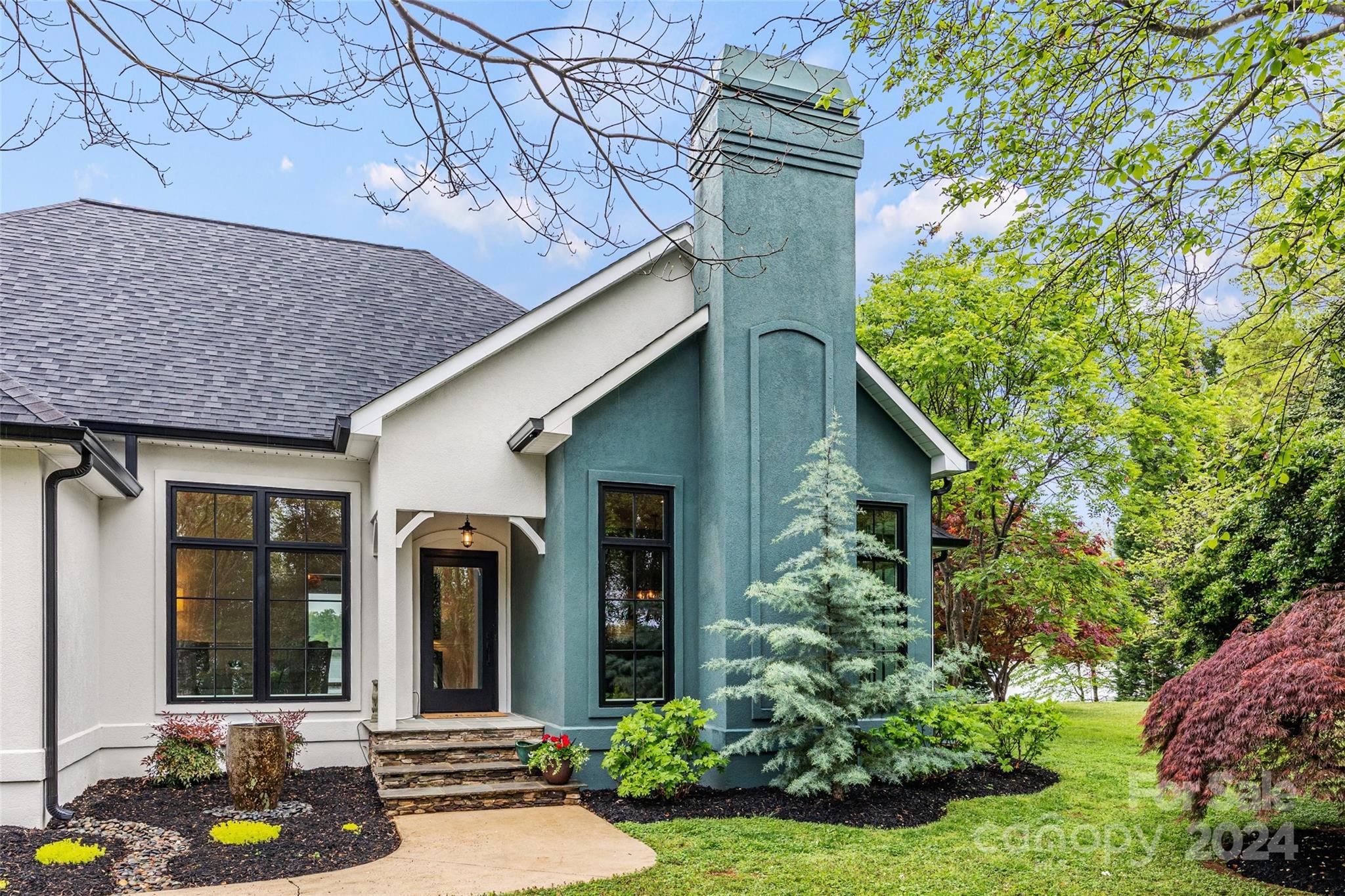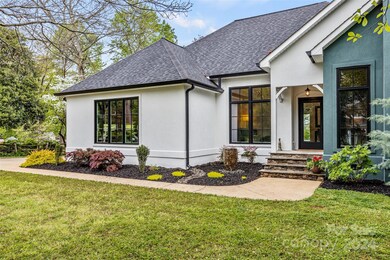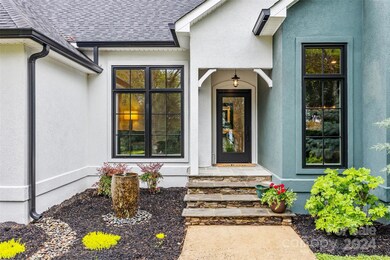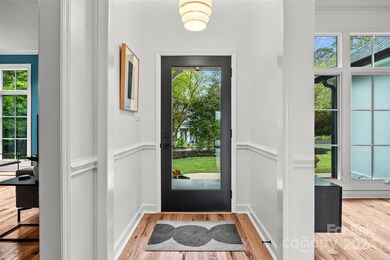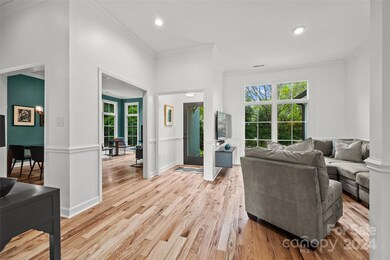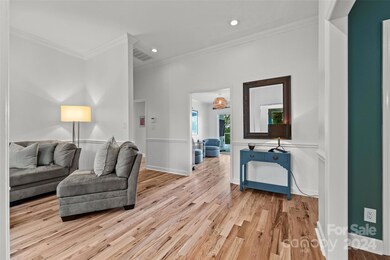
4650 Island Forks Rd Clover, SC 29710
Highlights
- Covered Dock
- Boat Lift
- Deck
- Oakridge Elementary School Rated A
- Waterfront
- Transitional Architecture
About This Home
As of May 2024Incredible waterfront property with breathtaking panoramic views! Prepare to be impressed with the abundant attention to detail as this home has been exceptionally maintained & is beautifully updated. Hardwood floors throughout, fresh paint, upgraded fixtures + so much more! All windows & most doors have been replaced. All bedrooms have water views + access to the expansive rear deck. Primary suite features primary bathroom with soaking tub, custom tile shower & walk in closet. Kitchen boasts painted cabinets, granite counters & stainless appliances, including a gas range. Refrigerator + washer/dryer to convey. Garage with space for cars + storage. Situated on a rare .84 acre lot with over 250’ of shoreline + deep water at dock + the most magnificent views! Enjoy the beauty of it all while relaxing on the large deck that extends across the entire rear of the home. Covered dock with boat lift & shoreline rip rap are only a few years new. This is truly one of Lake Wylie’s hidden gems!
Last Agent to Sell the Property
Helen Adams Realty Brokerage Email: agamble@helenadamsrealty.com License #197931 Listed on: 04/10/2024

Home Details
Home Type
- Single Family
Est. Annual Taxes
- $3,633
Year Built
- Built in 1991
Lot Details
- Lot Dimensions are 204x20x164x97x158x100
- Waterfront
- Cul-De-Sac
- Property is zoned RSF-40
Parking
- 2 Car Attached Garage
- Garage Door Opener
- Driveway
Home Design
- Transitional Architecture
- Synthetic Stucco Exterior
Interior Spaces
- 1,829 Sq Ft Home
- 1-Story Property
- Wired For Data
- Ceiling Fan
- Wood Burning Fireplace
- Insulated Windows
- Entrance Foyer
- Living Room with Fireplace
- Water Views
- Crawl Space
- Pull Down Stairs to Attic
Kitchen
- Gas Range
- Microwave
- Plumbed For Ice Maker
- Dishwasher
Flooring
- Wood
- Tile
Bedrooms and Bathrooms
- 3 Main Level Bedrooms
- Split Bedroom Floorplan
- Walk-In Closet
- 2 Full Bathrooms
- Garden Bath
Laundry
- Laundry Room
- Washer and Electric Dryer Hookup
Outdoor Features
- Boat Lift
- Covered Dock
- Deck
- Covered Patio or Porch
Schools
- Oakridge Elementary And Middle School
- Clover High School
Utilities
- Forced Air Heating and Cooling System
- Heat Pump System
- Electric Water Heater
- Septic Tank
- Cable TV Available
Listing and Financial Details
- Assessor Parcel Number 571-00-00-021
Ownership History
Purchase Details
Home Financials for this Owner
Home Financials are based on the most recent Mortgage that was taken out on this home.Purchase Details
Home Financials for this Owner
Home Financials are based on the most recent Mortgage that was taken out on this home.Purchase Details
Purchase Details
Purchase Details
Similar Homes in Clover, SC
Home Values in the Area
Average Home Value in this Area
Purchase History
| Date | Type | Sale Price | Title Company |
|---|---|---|---|
| Deed | $1,313,700 | None Listed On Document | |
| Deed | $655,000 | None Available | |
| Quit Claim Deed | -- | None Available | |
| Deed Of Distribution | -- | None Available | |
| Deed | $525,000 | -- | |
| Deed Of Distribution | -- | -- |
Mortgage History
| Date | Status | Loan Amount | Loan Type |
|---|---|---|---|
| Open | $1,050,960 | New Conventional |
Property History
| Date | Event | Price | Change | Sq Ft Price |
|---|---|---|---|---|
| 05/14/2024 05/14/24 | Sold | $1,313,700 | +1.1% | $718 / Sq Ft |
| 04/12/2024 04/12/24 | For Sale | $1,299,000 | +98.3% | $710 / Sq Ft |
| 10/22/2019 10/22/19 | Sold | $655,000 | -4.9% | $355 / Sq Ft |
| 10/01/2019 10/01/19 | Pending | -- | -- | -- |
| 09/06/2019 09/06/19 | For Sale | $689,000 | -- | $373 / Sq Ft |
Tax History Compared to Growth
Tax History
| Year | Tax Paid | Tax Assessment Tax Assessment Total Assessment is a certain percentage of the fair market value that is determined by local assessors to be the total taxable value of land and additions on the property. | Land | Improvement |
|---|---|---|---|---|
| 2024 | $3,633 | $25,708 | $15,000 | $10,708 |
| 2023 | $3,725 | $25,708 | $15,000 | $10,708 |
| 2022 | $3,070 | $25,708 | $15,000 | $10,708 |
| 2021 | -- | $25,708 | $15,000 | $10,708 |
| 2020 | $2,910 | $25,704 | $0 | $0 |
| 2019 | $2,332 | $18,880 | $0 | $0 |
| 2018 | $2,343 | $18,880 | $0 | $0 |
| 2017 | $2,183 | $18,880 | $0 | $0 |
| 2016 | $9,167 | $28,320 | $0 | $0 |
| 2014 | $9,382 | $28,320 | $21,000 | $7,320 |
| 2013 | $9,382 | $31,170 | $22,500 | $8,670 |
Agents Affiliated with this Home
-
Amy Gamble

Seller's Agent in 2024
Amy Gamble
Helen Adams Realty
(803) 627-1503
9 in this area
268 Total Sales
-
Scott Sofsian

Buyer's Agent in 2024
Scott Sofsian
Premier Sotheby's International Realty
(704) 737-9090
2 in this area
177 Total Sales
-
Angela Shuda

Seller's Agent in 2019
Angela Shuda
Premier South
(704) 747-1429
1 in this area
18 Total Sales
Map
Source: Canopy MLS (Canopy Realtor® Association)
MLS Number: 4127286
APN: 5710000021
- Marin-Expanded Plan at South Shore - McLean
- Brentwood Plan at South Shore - McLean - Waterfront
- Napa Plan at South Shore - McLean
- Balboa Plan at South Shore - McLean
- Huntley Plan at South Shore - McLean
- Newport II Plan at South Shore - McLean - Waterfront
- Coronado Plan at South Shore - McLean
- Brentwood Plan at South Shore - McLean
- Monterey Plan at South Shore - McLean
- Monterey Plan at South Shore - McLean - Waterfront
- Santa Fe Ranch Plan at South Shore - McLean
- Coronado Plan at South Shore - McLean - Waterfront
- Huntley Plan at South Shore - McLean - Waterfront
- Marin-Expanded Plan at South Shore - McLean - Waterfront
- Tiburon II Plan at South Shore - McLean - Waterfront
- Balboa Plan at South Shore - McLean - Waterfront
- Santa Fe Ranch Plan at South Shore - McLean - Waterfront
- Tiburon II Plan at South Shore - McLean
- Marin Plan at South Shore - McLean
- Marin Plan at South Shore - McLean - Waterfront
