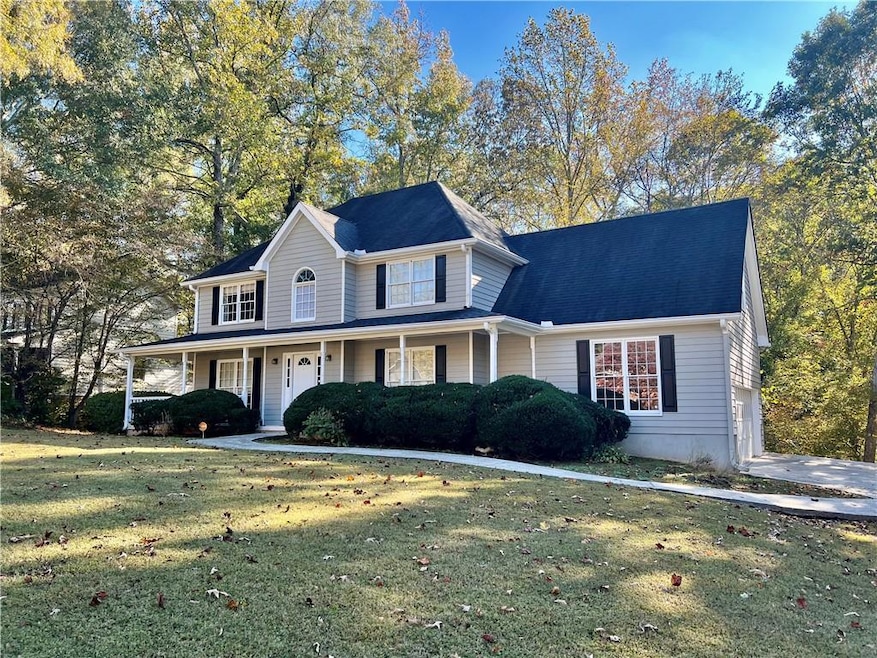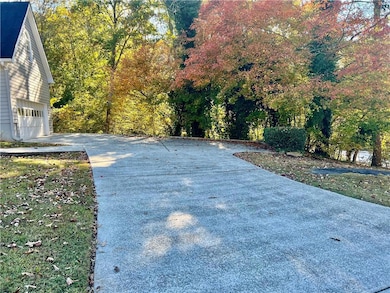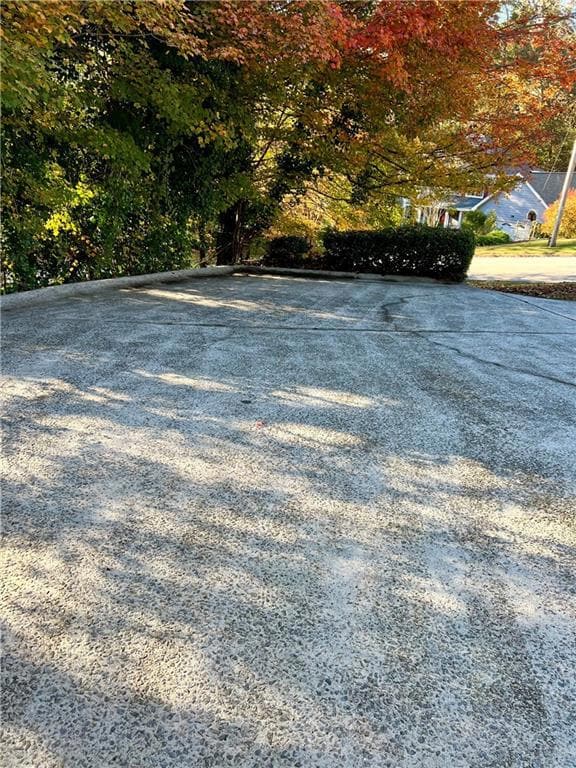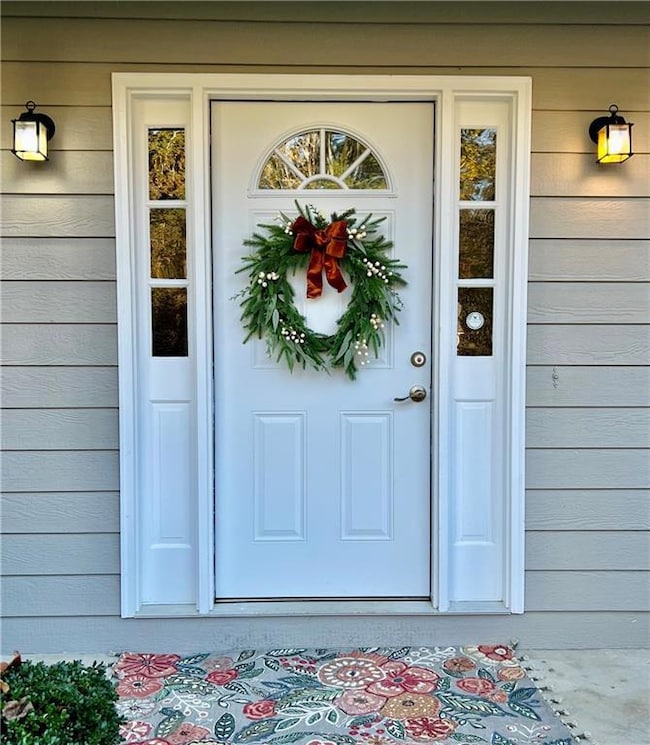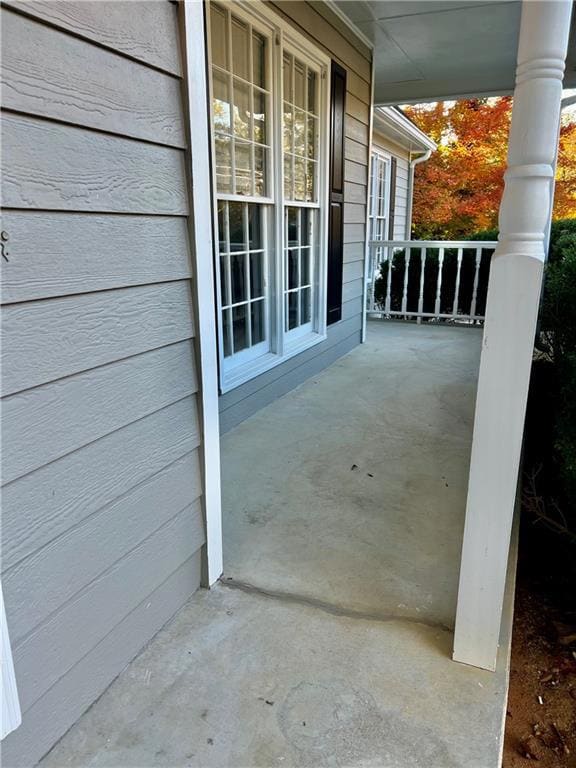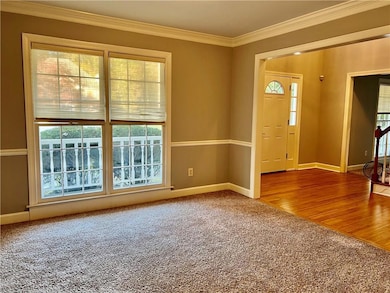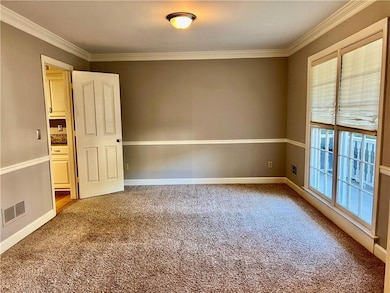4650 Kousa Ln Snellville, GA 30039
Highlights
- View of Trees or Woods
- Wooded Lot
- Oversized primary bedroom
- Deck
- Vaulted Ceiling
- Traditional Architecture
About This Home
Welcome Home! This beautiful, large Gwinnett County home is located just "off the beaten path" enough to give you the ultimate in peace and quiet yet the conveniences and amenities of Snellville and Stone Mountain. Since the yardwork is INCLUDED in the rent, you've nothing else to do but relax and enjoy nature's scenery either from inside thru the impressive amounts of windows, or outside on one of the front porches, or on the back deck. More features about this home: hardwood floors, home-office or formal living room, formal dining room, open concept fireside den / kitchen / bfast room, kitchen with white cabinets / granite / loads of cabinet space, all bedrooms are located upstairs, the over-sized master suite is a retreat with a large closet / double vanities / soaking tup / separate shower / custom lighting, 3 additional bedrooms have plenty of space (one has 2 closets). There is a 2 car side entry garage (with remote) along with a separate parking pad for plenty of parking options. And, For all of your storage hopes and dreams: the full basement is unfinished and ready for your gym / crafting room / man-cave / holiday storage - whatever! Security is also included in the rent! What's not to love about this one? TEXT AGENT WITH QUESTIONS: 770-316-6658
Home Details
Home Type
- Single Family
Est. Annual Taxes
- $4,495
Year Built
- Built in 1989
Lot Details
- 0.68 Acre Lot
- Property fronts a county road
- Landscaped
- Corner Lot
- Wooded Lot
- Back and Front Yard
Parking
- 2 Car Garage
- Parking Pad
- Side Facing Garage
- Garage Door Opener
- Driveway
Property Views
- Woods
- Neighborhood
Home Design
- Traditional Architecture
- Victorian Architecture
- Composition Roof
- HardiePlank Type
Interior Spaces
- 2,738 Sq Ft Home
- 2-Story Property
- Crown Molding
- Vaulted Ceiling
- Ceiling Fan
- Fireplace With Gas Starter
- Double Pane Windows
- Plantation Shutters
- Two Story Entrance Foyer
- Family Room with Fireplace
- Living Room
- Breakfast Room
- Formal Dining Room
- Bonus Room
Kitchen
- Open to Family Room
- Gas Range
- Microwave
- Dishwasher
- Kitchen Island
- Stone Countertops
- White Kitchen Cabinets
- Disposal
Flooring
- Bamboo
- Wood
- Carpet
- Tile
Bedrooms and Bathrooms
- 4 Bedrooms
- Oversized primary bedroom
- Split Bedroom Floorplan
- Walk-In Closet
- Vaulted Bathroom Ceilings
- Dual Vanity Sinks in Primary Bathroom
- Separate Shower in Primary Bathroom
- Soaking Tub
Laundry
- Laundry Room
- Laundry on main level
Unfinished Basement
- Basement Fills Entire Space Under The House
- Natural lighting in basement
Home Security
- Security System Owned
- Fire and Smoke Detector
Outdoor Features
- Deck
- Front Porch
Schools
- Annistown Elementary School
- Shiloh Middle School
- Shiloh High School
Utilities
- Forced Air Heating and Cooling System
- Heating System Uses Natural Gas
- Gas Water Heater
- Phone Available
- Cable TV Available
Listing and Financial Details
- Security Deposit $2,175
- 24 Month Lease Term
- $47 Application Fee
- Assessor Parcel Number R6022 078
Community Details
Overview
- Application Fee Required
- Moorings Estates Subdivision
Pet Policy
- Pets Allowed
- Pet Deposit $500
Map
Source: First Multiple Listing Service (FMLS)
MLS Number: 7681242
APN: 6-022-078
- 4545 Forrest Bend Ct
- 3536 Hadley Place
- 3135 Juhan Rd
- 3346 Deshong Dr
- 3406 Deshong Dr
- 4641 Hadley Place
- 3216 Deshong Dr
- 4389 & 4381 Campbell Rd
- 3711 Mountain Cove Rd
- 4620 Tims Place
- 4410 Ross Estates Ct
- 5045 Carole Place
- 2982 Moorings Pkwy Unit 1
- 5039 Seabrook Place
- 3298 Drummond Dr Unit 2
- 3093 Deshong Dr
- 3840 Mountain Cove Rd
- 3462 Johnson Dr
- 4384 Lock Ness Ln
- 3646 Hadley Place
- 3292 Mixon Way
- 5017 Dekalb Way
- 3065 Nappa Trail SW
- 5037 Dekalb Way
- 5059 Wycliffe Dr SW
- 2979 Tiller Trail SW
- 4915 Wycliffe Dr
- 4251 Vineyard Trail
- 4795 Manor Dr Unit 2
- 5110 Salem Dr
- 5021 Conestoga Ct
- 3210 Mineral Ridge Ct
- 5116 Contrell Ct
- 2916 Deshong Dr
- 3069 Jonathan Ct
- 3145 Malvern Dr
- 4975 Manor Dr
- 4975 Manor Dr SW
