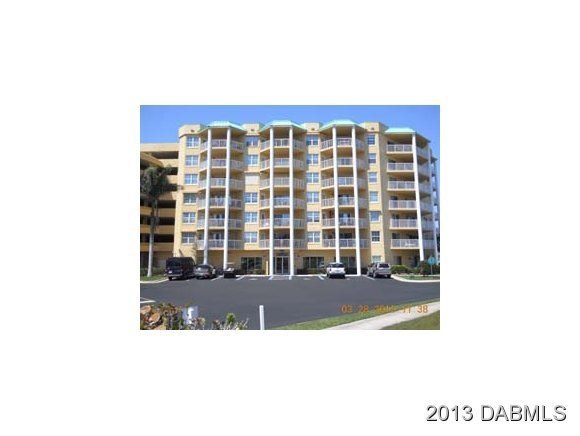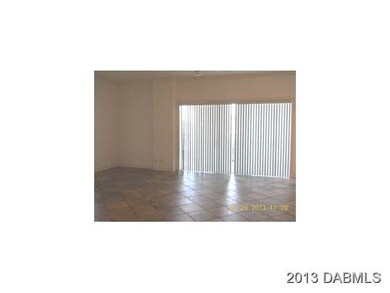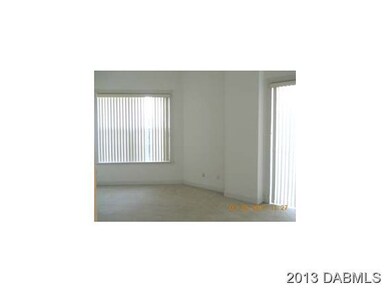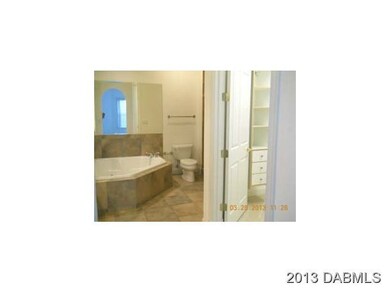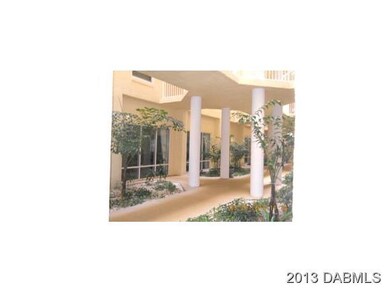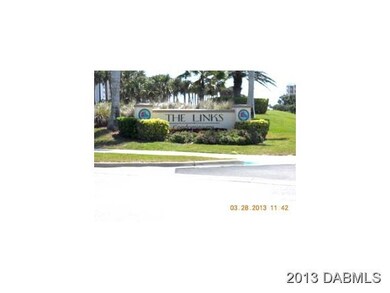
The Links Condominiums 4650 Links Village Dr Unit A103 Ponce Inlet, FL 32127
Highlights
- On Golf Course
- Indoor Pool
- Sauna
- Spruce Creek High School Rated A-
- Clubhouse
- Balcony
About This Home
As of August 2024Freddie Mac foreclosure. 3/3/1 Wonderful corner end unit. St. Andrews Model. Close to putting green and tennis courts. Exceptional unit with 12' ceilings throughout, arched doorways, 8' solid wood doors, custom countertops, custom wet bar wtih mirror and shelves, custom tile in living room, dining room, kitchen, baths adn laundry room. Relaxing whirlpool tub in master bath. Indoor & outdoor pool, Jacuzzi, spa, fitness center and so much more. Private restaurant. This unit is a must see. FMFL expires 05/22/2013. Only owner occupied contracts accepted for the first 15 days on MLS. Buyer to pay docs on deed for seller. Seller to pay $500.00 toward home warranty of buyers choice. ires 05/22/2013. Only owner occupied contracts accepted for the first 15 days on MLS. Buyer to pay docs on deed for seller. Seller to pay $500.00 toward home warranty of buyers choice.
Last Agent to Sell the Property
Arlene Cree
Cree & Morrow Realty Inc Listed on: 05/07/2013
Last Buyer's Agent
Arlene Cree
Cree & Morrow Realty Inc
Property Details
Home Type
- Condominium
Est. Annual Taxes
- $4,568
Year Built
- Built in 2003
Lot Details
- On Golf Course
- North Facing Home
HOA Fees
- $497 Monthly HOA Fees
Parking
- 1 Car Garage
Home Design
- Concrete Block And Stucco Construction
- Block And Beam Construction
Interior Spaces
- 2,013 Sq Ft Home
- 3-Story Property
- Ceiling Fan
- Living Room
- Utility Room
Kitchen
- Electric Range
- Microwave
- Dishwasher
- Trash Compactor
- Disposal
Flooring
- Carpet
- Tile
Bedrooms and Bathrooms
- 3 Bedrooms
- Split Bedroom Floorplan
- 3 Full Bathrooms
Laundry
- Laundry in unit
- Dryer
- Washer
Home Security
Eco-Friendly Details
- Non-Toxic Pest Control
Pool
- Indoor Pool
- In Ground Pool
Outdoor Features
- Patio
Utilities
- Central Heating and Cooling System
- Heat Pump System
- Private Water Source
- Private Sewer
Listing and Financial Details
- Assessor Parcel Number 6419410A1030
Community Details
Overview
- Association fees include insurance, ground maintenance, maintenance structure, pest control
- A103 Association
- Links North At Harbour Village, A Condo,The Subdivision
- On-Site Maintenance
Amenities
Recreation
Security
- Resident Manager or Management On Site
- Fire Sprinkler System
Ownership History
Purchase Details
Home Financials for this Owner
Home Financials are based on the most recent Mortgage that was taken out on this home.Purchase Details
Home Financials for this Owner
Home Financials are based on the most recent Mortgage that was taken out on this home.Purchase Details
Purchase Details
Home Financials for this Owner
Home Financials are based on the most recent Mortgage that was taken out on this home.Purchase Details
Home Financials for this Owner
Home Financials are based on the most recent Mortgage that was taken out on this home.Purchase Details
Home Financials for this Owner
Home Financials are based on the most recent Mortgage that was taken out on this home.Purchase Details
Home Financials for this Owner
Home Financials are based on the most recent Mortgage that was taken out on this home.Purchase Details
Home Financials for this Owner
Home Financials are based on the most recent Mortgage that was taken out on this home.Purchase Details
Home Financials for this Owner
Home Financials are based on the most recent Mortgage that was taken out on this home.Similar Homes in Ponce Inlet, FL
Home Values in the Area
Average Home Value in this Area
Purchase History
| Date | Type | Sale Price | Title Company |
|---|---|---|---|
| Warranty Deed | $628,000 | Smart Title Services | |
| Warranty Deed | $430,000 | Professional Title | |
| Warranty Deed | -- | Attorney | |
| Warranty Deed | -- | Attorney | |
| Warranty Deed | -- | Attorney | |
| Personal Reps Deed | $407,000 | Attorney | |
| Warranty Deed | $385,000 | Surfside Title Services Inc | |
| Special Warranty Deed | $252,000 | Buyers Title Inc | |
| Quit Claim Deed | -- | Buyers Title Inc | |
| Trustee Deed | -- | Attorney | |
| Warranty Deed | $291,000 | -- |
Mortgage History
| Date | Status | Loan Amount | Loan Type |
|---|---|---|---|
| Open | $198,000 | New Conventional | |
| Previous Owner | $189,000 | New Conventional | |
| Previous Owner | $221,500 | Unknown | |
| Previous Owner | $232,800 | No Value Available |
Property History
| Date | Event | Price | Change | Sq Ft Price |
|---|---|---|---|---|
| 08/30/2024 08/30/24 | Sold | $628,000 | -4.7% | $312 / Sq Ft |
| 07/18/2024 07/18/24 | Pending | -- | -- | -- |
| 05/10/2024 05/10/24 | For Sale | $659,000 | +53.3% | $327 / Sq Ft |
| 04/23/2021 04/23/21 | Sold | $430,000 | 0.0% | $214 / Sq Ft |
| 04/05/2021 04/05/21 | Pending | -- | -- | -- |
| 03/24/2021 03/24/21 | For Sale | $430,000 | +5.7% | $214 / Sq Ft |
| 08/27/2018 08/27/18 | Sold | $407,000 | 0.0% | $202 / Sq Ft |
| 04/09/2018 04/09/18 | Pending | -- | -- | -- |
| 04/06/2018 04/06/18 | For Sale | $407,000 | +5.7% | $202 / Sq Ft |
| 08/10/2016 08/10/16 | Sold | $385,000 | 0.0% | $191 / Sq Ft |
| 05/31/2016 05/31/16 | Pending | -- | -- | -- |
| 03/14/2016 03/14/16 | For Sale | $385,000 | +52.8% | $191 / Sq Ft |
| 07/20/2013 07/20/13 | Sold | $252,000 | 0.0% | $125 / Sq Ft |
| 06/10/2013 06/10/13 | Pending | -- | -- | -- |
| 05/07/2013 05/07/13 | For Sale | $252,000 | -- | $125 / Sq Ft |
Tax History Compared to Growth
Tax History
| Year | Tax Paid | Tax Assessment Tax Assessment Total Assessment is a certain percentage of the fair market value that is determined by local assessors to be the total taxable value of land and additions on the property. | Land | Improvement |
|---|---|---|---|---|
| 2025 | $7,758 | $452,166 | -- | $452,166 |
| 2024 | $7,758 | $452,166 | -- | $452,166 |
| 2023 | $7,758 | $437,844 | $0 | $437,844 |
| 2022 | $6,627 | $371,451 | $0 | $371,451 |
| 2021 | $5,788 | $300,762 | $0 | $300,762 |
| 2020 | $5,238 | $268,973 | $0 | $268,973 |
| 2019 | $5,149 | $264,996 | $0 | $264,996 |
| 2018 | $3,145 | $201,280 | $0 | $0 |
| 2017 | $3,133 | $197,140 | $0 | $0 |
| 2016 | $3,327 | $199,954 | $0 | $0 |
| 2015 | $3,423 | $198,564 | $0 | $0 |
| 2014 | $5,853 | $261,377 | $0 | $0 |
Agents Affiliated with this Home
-

Seller's Agent in 2024
GLENN HILL
Florida Homes Realty & Mortgage
(386) 871-9893
2 in this area
31 Total Sales
-
D
Buyer's Agent in 2024
Diane Caron
Keller Williams Tropical Realty
-
D
Buyer's Agent in 2024
Diane Caron PA
Keller Williams Tropical Realty
-
K
Seller's Agent in 2021
Kelly Riggle
Realty Pros Assured
(386) 212-7333
9 in this area
140 Total Sales
-

Buyer's Agent in 2018
Kelly Ann
Realty Pros Assured
(386) 677-7653
6 in this area
67 Total Sales
-
A
Seller's Agent in 2016
Alice Lincoln
Ponce Inlet Realty, Inc
About The Links Condominiums
Map
Source: Daytona Beach Area Association of REALTORS®
MLS Number: 544145
APN: 6419-41-0A-1030
- 4650 Links Village Dr Unit 402
- 4650 Links Village Dr Unit B103
- 4650 Links Village Dr Unit B205
- 4650 Links Village Dr Unit B701
- 4650 Links Village Dr Unit D703
- 4650 Links Village Dr Unit C303
- 4650 Links Village Dr Unit A406
- 4631 S Atlantic Ave Unit 8102
- 4631 S Atlantic Ave Unit 8607
- 4631 S Atlantic Ave Unit 8503
- 4631 S Atlantic Ave Unit 8706
- 4631 S Atlantic Ave Unit 8503
- 4631 S Atlantic Ave Unit 8301
- 4631 S Atlantic Ave Unit 8101
- 4641 S Atlantic Ave Unit 402
- 4641 S Atlantic Ave Unit 107
- 4641 S Atlantic Ave Unit 5010
- 4621 S Atlantic Ave Unit 7202
- 4621 S Atlantic Ave Unit 7101
- 4670 Links Village Dr Unit D503
