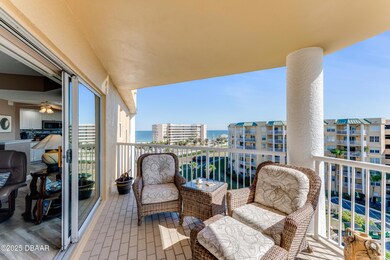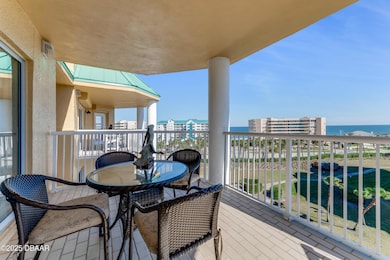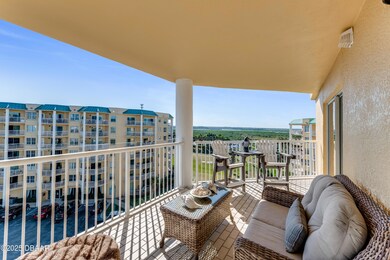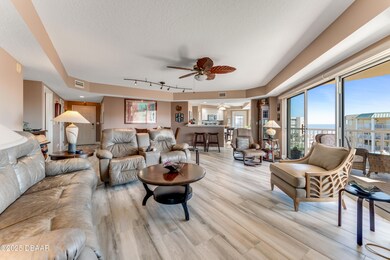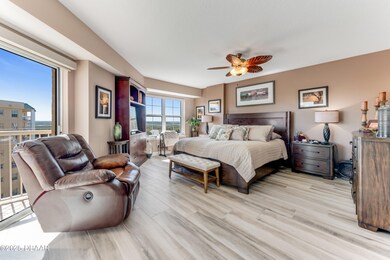The Links Condominiums 4650 Links Village Dr Unit D703 Floor 1 Ponce Inlet, FL 32127
Estimated payment $4,520/month
Highlights
- Community Beach Access
- Ocean View
- Gated Community
- Spruce Creek High School Rated A-
- Water Access
- Clubhouse
About This Home
Presenting the exceptional penthouse condo you've been searching for. This unit exemplifies modern elegance, while boasting a 3-way split bedroom layout, each with its own private en-suite bathroom. This condo offers both comfort and privacy. The space is enhanced by beautiful wood-look porcelain tile flooring, installed in 2017, interior paint from 2020, and beautiful quartz countertops. Enjoy breathtaking panoramic views from two private balconies, overlooking both the Atlantic Ocean and the Intracoastal Waterway.
Additional amenities include two assigned, secured parking spaces, a locked bike room, and a storage locker located on the first floor. Residents also have access to three fitness gyms, a private beach club, a par-3 golf course, a pub, and a private marina complete with a dock master. You can also bring you four legged furry friends as large dogs are welcome
Property Details
Home Type
- Condominium
Est. Annual Taxes
- $4,397
Year Built
- Built in 2003
HOA Fees
- $987 Monthly HOA Fees
Parking
- 1 Car Garage
- Secured Garage or Parking
- Guest Parking
- Additional Parking
- Parking Lot
Property Views
Home Design
- Entry on the 1st floor
- Concrete Block And Stucco Construction
- Concrete Perimeter Foundation
Interior Spaces
- 2,013 Sq Ft Home
- Furnished or left unfurnished upon request
- Ceiling Fan
- Entrance Foyer
- Living Room
- Tile Flooring
- Security Gate
Kitchen
- Eat-In Kitchen
- Breakfast Bar
- Electric Range
- Dishwasher
- Disposal
Bedrooms and Bathrooms
- 3 Bedrooms
- Walk-In Closet
- In-Law or Guest Suite
- 3 Full Bathrooms
- Separate Shower in Primary Bathroom
Laundry
- Laundry Room
- Laundry on main level
- Stacked Washer and Dryer
Outdoor Features
- Water Access
Utilities
- Central Heating and Cooling System
- Internet Available
- Cable TV Available
Additional Features
- Non-Toxic Pest Control
- East Facing Home
Listing and Financial Details
- Homestead Exemption
- Assessor Parcel Number 6419-41-0D-7030
Community Details
Overview
- Association fees include cable TV, internet, pest control, trash, water
- Links North At Harbour Village, A Condo,The Subdivision
- On-Site Maintenance
- 7-Story Property
Amenities
- Elevator
Recreation
- Community Beach Access
Pet Policy
- Limit on the number of pets
- Dogs and Cats Allowed
Building Details
- Security
Security
- Gated Community
- Fire and Smoke Detector
- Fire Sprinkler System
Map
About The Links Condominiums
Home Values in the Area
Average Home Value in this Area
Tax History
| Year | Tax Paid | Tax Assessment Tax Assessment Total Assessment is a certain percentage of the fair market value that is determined by local assessors to be the total taxable value of land and additions on the property. | Land | Improvement |
|---|---|---|---|---|
| 2025 | $4,270 | $288,603 | -- | -- |
| 2024 | $4,270 | $280,470 | -- | -- |
| 2023 | $4,270 | $272,301 | $0 | $0 |
| 2022 | $3,961 | $264,370 | $0 | $0 |
| 2021 | $4,168 | $256,670 | $0 | $0 |
| 2020 | $5,632 | $289,219 | $0 | $289,219 |
| 2019 | $5,537 | $284,942 | $0 | $284,942 |
| 2018 | $5,279 | $267,301 | $1 | $267,300 |
| 2017 | $4,967 | $246,048 | $61,512 | $184,536 |
| 2016 | $5,557 | $264,000 | $0 | $0 |
| 2015 | $6,044 | $295,103 | $0 | $0 |
| 2014 | $5,728 | $281,050 | $0 | $0 |
Property History
| Date | Event | Price | List to Sale | Price per Sq Ft | Prior Sale |
|---|---|---|---|---|---|
| 08/06/2025 08/06/25 | Price Changed | $605,000 | -3.7% | $301 / Sq Ft | |
| 07/18/2025 07/18/25 | Price Changed | $628,000 | -1.6% | $312 / Sq Ft | |
| 07/01/2025 07/01/25 | Price Changed | $638,000 | -0.3% | $317 / Sq Ft | |
| 06/15/2025 06/15/25 | Price Changed | $640,000 | -2.3% | $318 / Sq Ft | |
| 05/16/2025 05/16/25 | Price Changed | $655,000 | -2.1% | $325 / Sq Ft | |
| 04/29/2025 04/29/25 | Price Changed | $669,000 | -1.3% | $332 / Sq Ft | |
| 04/18/2025 04/18/25 | Price Changed | $678,000 | -1.6% | $337 / Sq Ft | |
| 03/05/2025 03/05/25 | Price Changed | $689,000 | -1.4% | $342 / Sq Ft | |
| 02/16/2025 02/16/25 | Price Changed | $699,000 | -2.2% | $347 / Sq Ft | |
| 01/21/2025 01/21/25 | For Sale | $715,000 | +54.8% | $355 / Sq Ft | |
| 01/27/2021 01/27/21 | Sold | $462,000 | 0.0% | $230 / Sq Ft | View Prior Sale |
| 10/07/2020 10/07/20 | Pending | -- | -- | -- | |
| 09/14/2020 09/14/20 | For Sale | $462,000 | -- | $230 / Sq Ft |
Purchase History
| Date | Type | Sale Price | Title Company |
|---|---|---|---|
| Deed | $462,000 | Attorney | |
| Deed | $462,000 | Briggs Melissa | |
| Interfamily Deed Transfer | -- | Attorney | |
| Warranty Deed | $537,500 | First American Title Ins Co | |
| Warranty Deed | $375,000 | Associated Land Title Group | |
| Warranty Deed | $336,000 | Associated Land Title Group |
Mortgage History
| Date | Status | Loan Amount | Loan Type |
|---|---|---|---|
| Open | $292,000 | New Conventional | |
| Closed | $292,000 | New Conventional | |
| Previous Owner | $417,000 | Purchase Money Mortgage |
Source: Daytona Beach Area Association of REALTORS®
MLS Number: 1208226
APN: 6419-41-0D-7030
- 4650 Links Village Dr Unit B701
- 4650 Links Village Dr Unit A406
- 4650 Links Village Dr Unit B103
- 4650 Links Village Dr Unit A201
- 4650 Links Village Dr Unit 402
- 4631 S Atlantic Ave Unit 8607
- 4631 S Atlantic Ave Unit 8102
- 4631 S Atlantic Ave Unit 8407
- 4641 S Atlantic Ave Unit 402
- 4621 S Atlantic Ave Unit 7506
- 4621 S Atlantic Ave Unit 7101
- 4670 Links Village Dr Unit C601
- 4670 Links Village Dr Unit D206
- 4670 Links Village Dr Unit A506
- 4670 Links Village Dr Unit 604
- 4670 Links Village Dr Unit D204
- 4651 S Atlantic Ave Unit 2030
- 4601 S Atlantic Ave Unit 603
- 4601 S Atlantic Ave Unit 303
- 4672 Riverwalk Village Ct Unit 8203
- 4650 Links Village Dr Unit A505
- 4670 Links Village Dr Unit C404
- 4670 Links Village Dr Unit A307
- 4670 Links Village Dr Unit A407
- 4670 Links Village Dr Unit A701
- 4670 Links Village Dr Unit B202
- 4651 S Atlantic Ave Unit 9105
- 4590 S Atlantic Ave
- 80 Cindy Ln
- 4590 S Atlantic Ave Unit 244
- 4565 S Atlantic Ave Unit 5203
- 4565 S Atlantic Ave Unit 5505
- 4555 S Atlantic Ave Unit 4304
- 4555 S Atlantic Ave Unit 4509
- 4555 S Atlantic Ave Unit 4105
- 4555 S Atlantic Ave Unit 4207
- 4623 Rivers Edge Village Ln Unit 6308
- 4624 Harbour Village Blvd Unit 4306
- 4624 Harbour Village Blvd Unit 4304
- 4495 S Atlantic Ave Unit 4040

